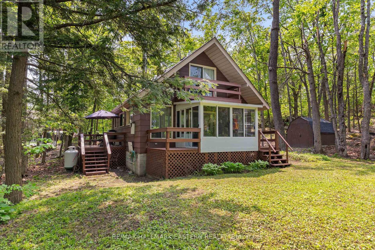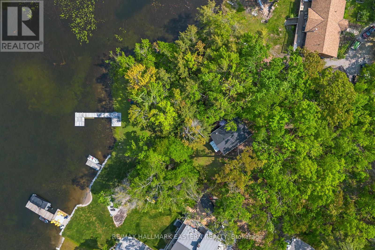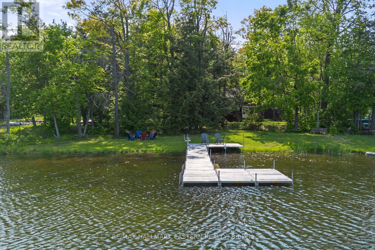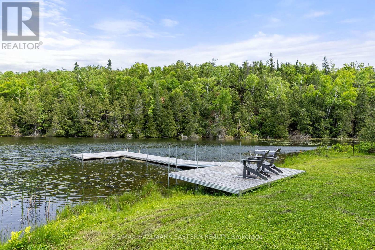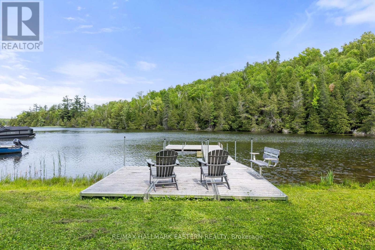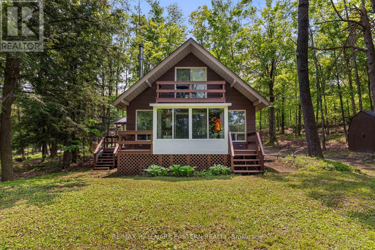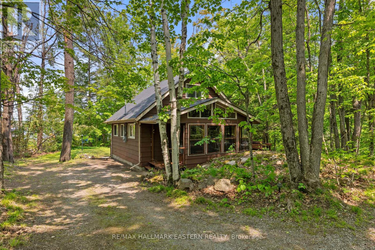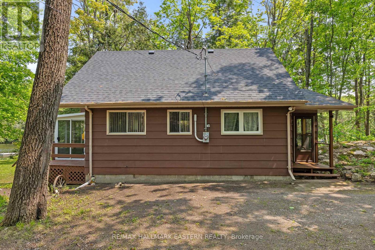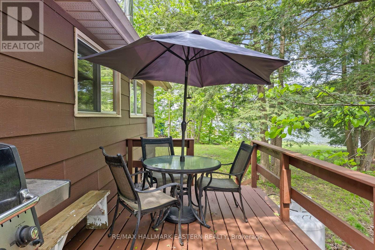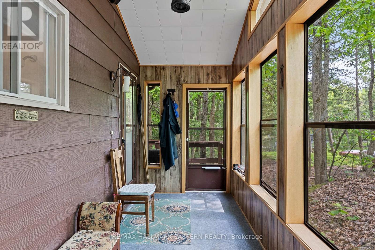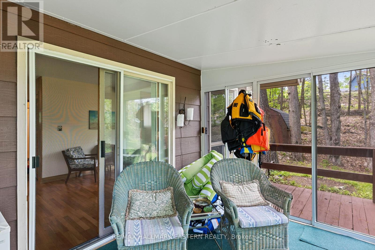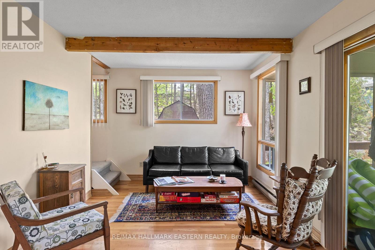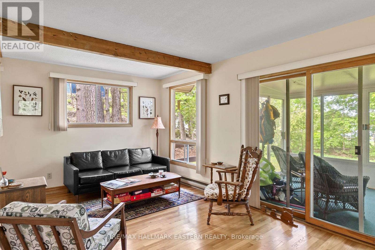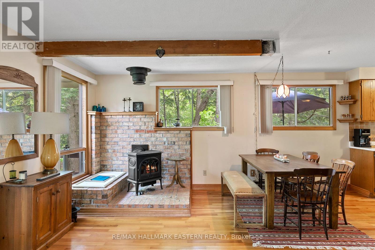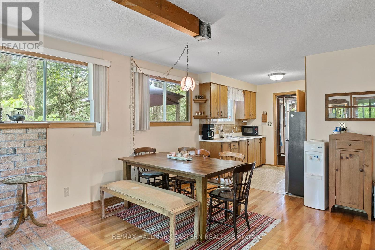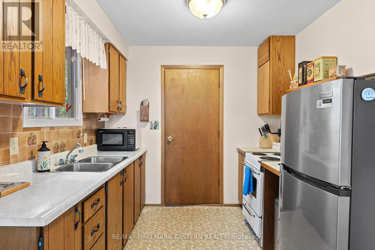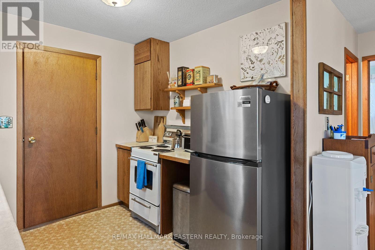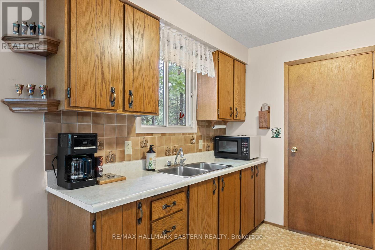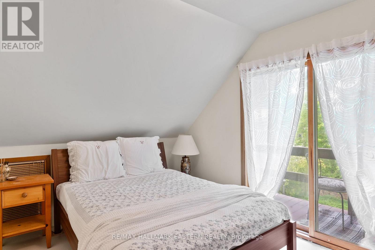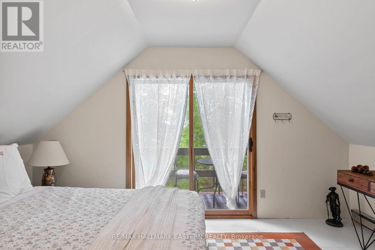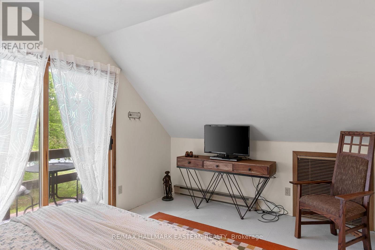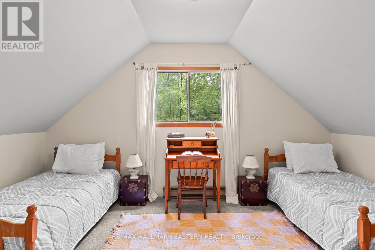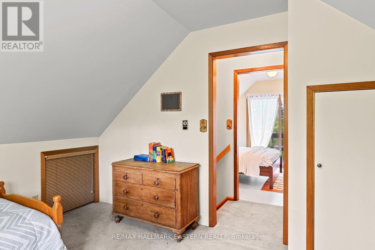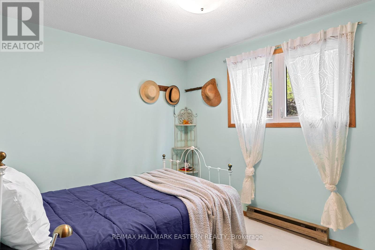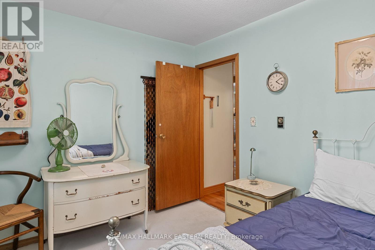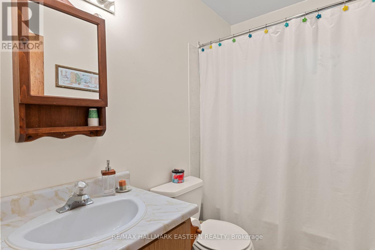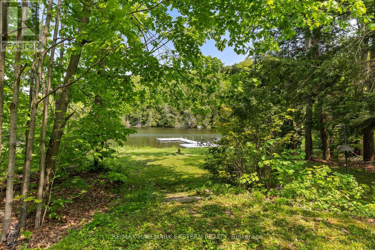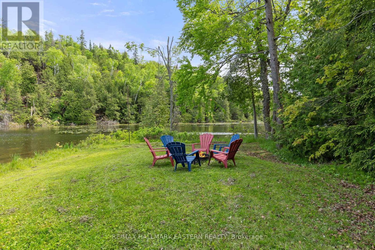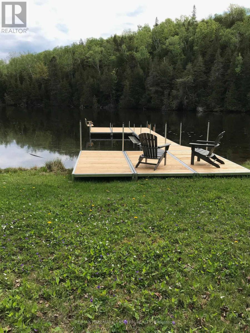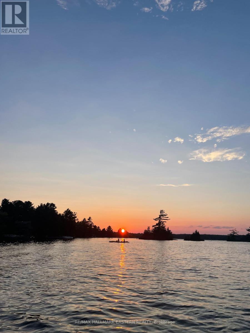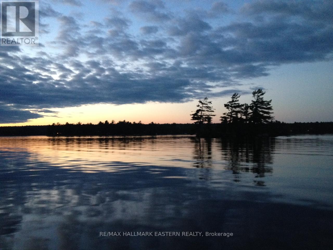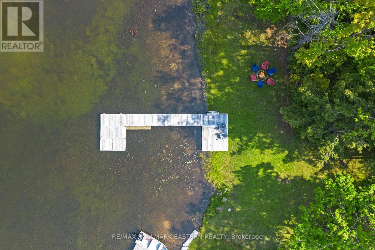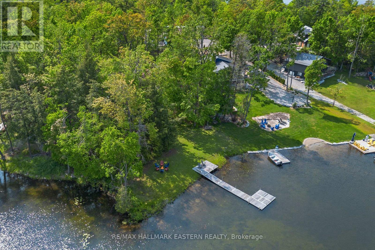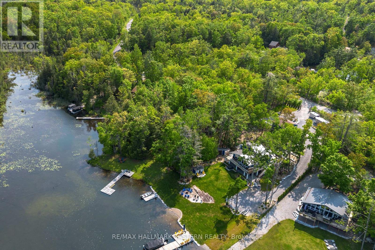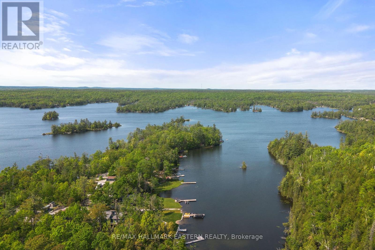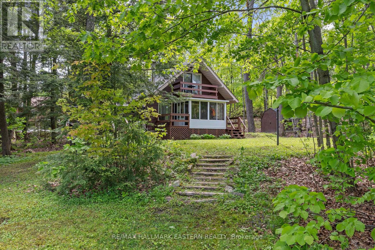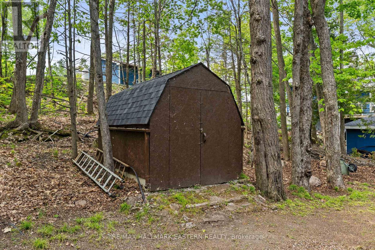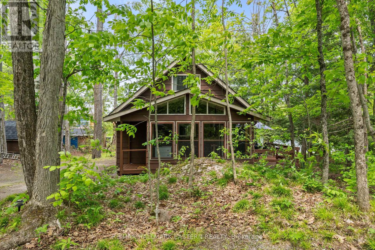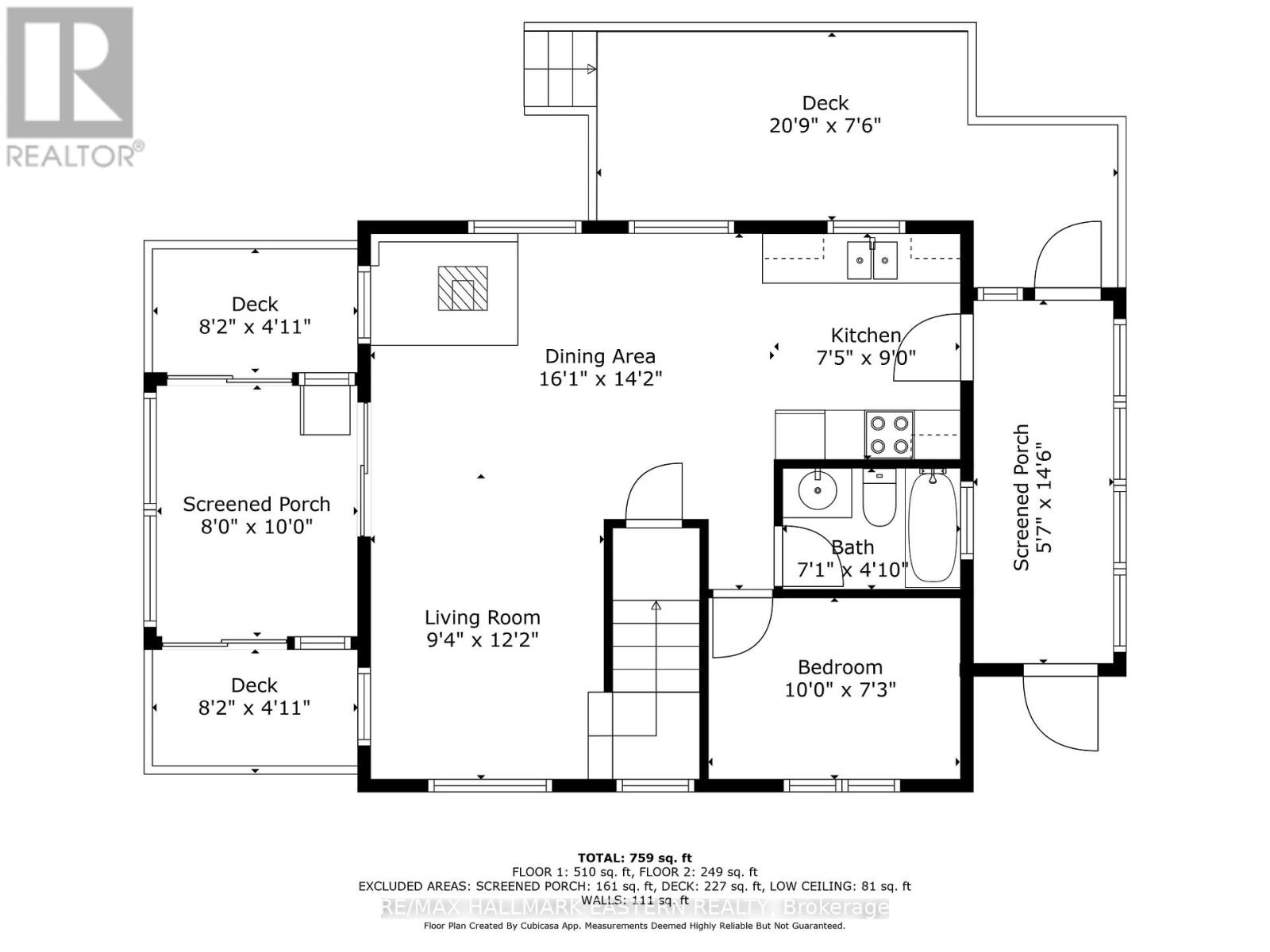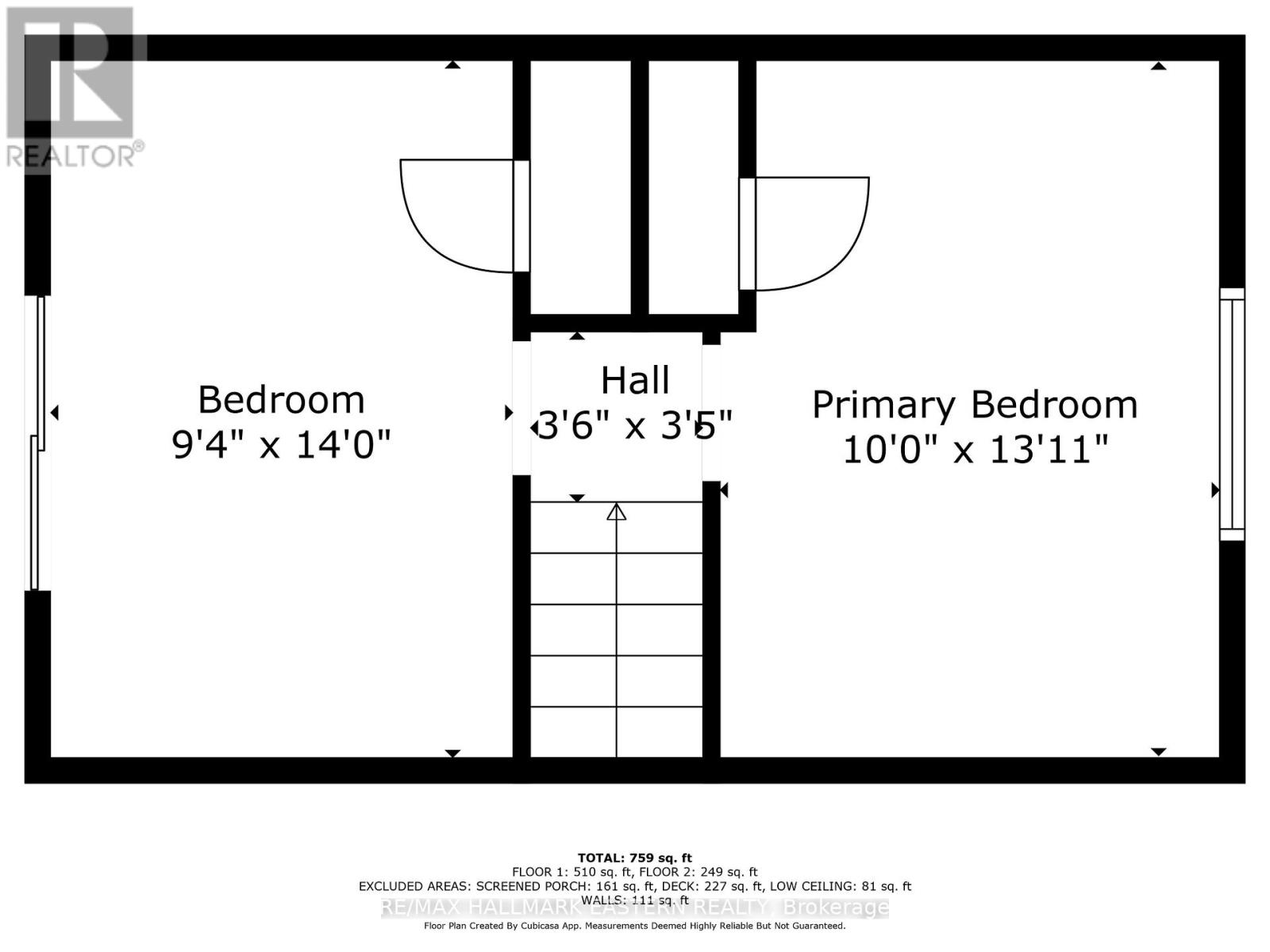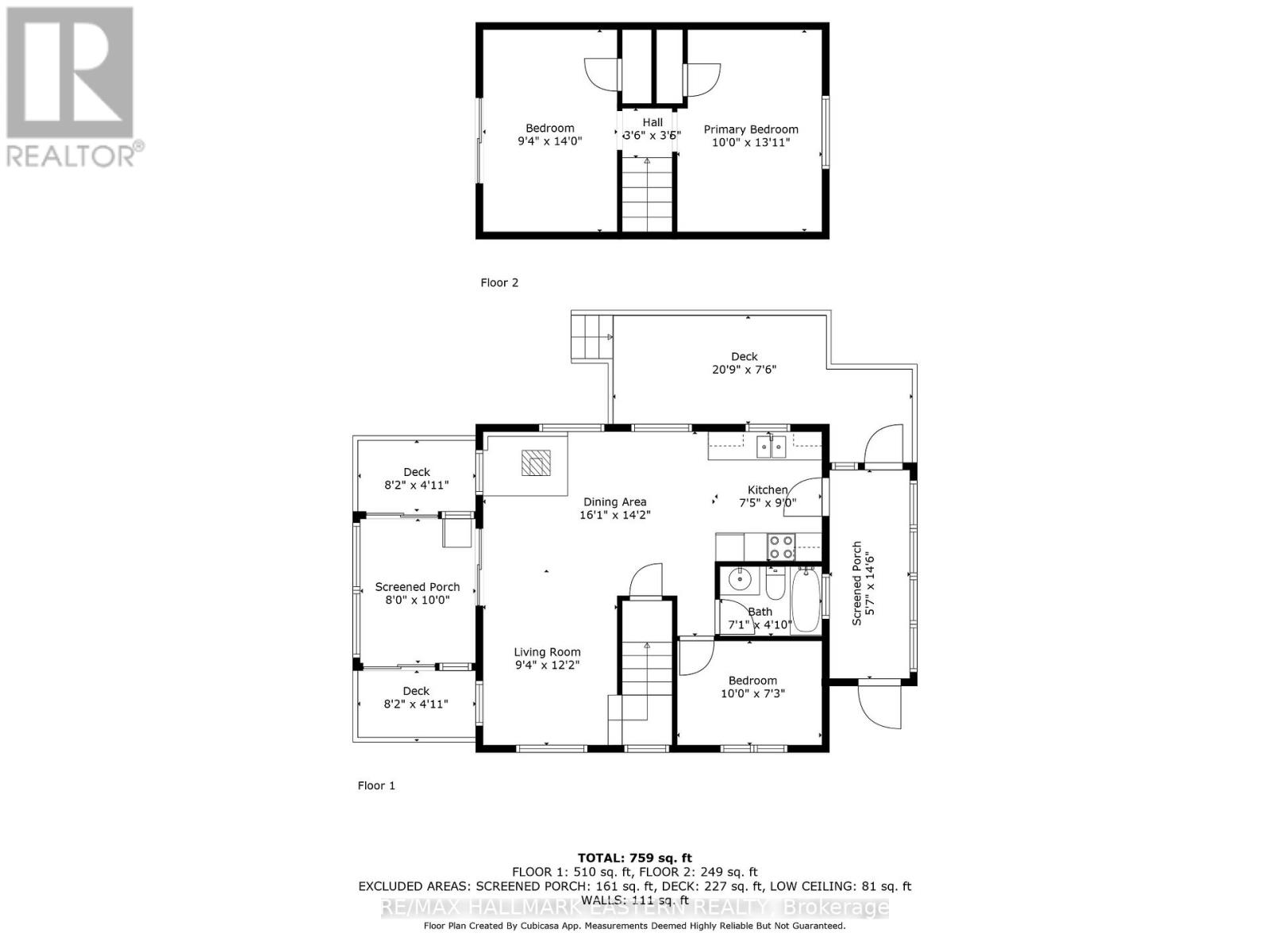68 Irwin Drive Trent Lakes, Ontario K0L 1J0
$729,000
Welcome to your lakeside retreat on Big Bald Lake, part of the desirable Trent-Severn Waterway with access to five lakes without locking. This well-maintained, four season chalet-style cottage offers 150 ft of private shoreline on a beautifully treed lot with level terrain at the water's edge. Featuring 3 bedrooms, a full 4-piece bath, and an open-concept kitchen, dining, and living area with hardwood accents and a cozy propane fireplace. Enjoy peaceful views from the glass sunroom or step outside to the spacious deck and dock for outdoor living. The upper lakeside bedroom includes a walkout balcony for serene morning coffee moments. Recent updates include a new water pump and UV system (2024) and a newly re-shingled roof (2024). Across the lake, 283 acres of privately owned managed forest create a tranquil, undeveloped view. A nearby jumping rock adds fun for the adventurous, and you're just minutes from stunning turquoise waters of Sandy Lake Beach - perfect for swimming and paddling. This turn-key property is being sold fully furnished with all contents included. (id:53590)
Property Details
| MLS® Number | X12197841 |
| Property Type | Single Family |
| Community Name | Trent Lakes |
| Community Features | Fishing |
| Easement | Unknown |
| Features | Wooded Area, Rocky, Sloping |
| Parking Space Total | 5 |
| Structure | Porch, Shed, Dock |
| View Type | Lake View, Direct Water View |
| Water Front Name | Big Bald Lake |
| Water Front Type | Waterfront |
Building
| Bathroom Total | 1 |
| Bedrooms Above Ground | 3 |
| Bedrooms Total | 3 |
| Age | 31 To 50 Years |
| Amenities | Fireplace(s) |
| Appliances | Water Heater, Water Purifier, Stove, Window Coverings, Refrigerator |
| Basement Type | Crawl Space |
| Construction Style Attachment | Detached |
| Fireplace Present | Yes |
| Foundation Type | Block |
| Heating Fuel | Electric |
| Heating Type | Baseboard Heaters |
| Stories Total | 2 |
| Size Interior | 700 - 1100 Sqft |
| Type | House |
| Utility Water | Lake/river Water Intake |
Parking
| No Garage |
Land
| Access Type | Public Road, Private Docking |
| Acreage | No |
| Sewer | Septic System |
| Size Depth | 313 Ft |
| Size Frontage | 150 Ft |
| Size Irregular | 150 X 313 Ft |
| Size Total Text | 150 X 313 Ft |
| Zoning Description | Rr |
Rooms
| Level | Type | Length | Width | Dimensions |
|---|---|---|---|---|
| Second Level | Primary Bedroom | 4.24 m | 3.05 m | 4.24 m x 3.05 m |
| Second Level | Bedroom 3 | 4.27 m | 2.85 m | 4.27 m x 2.85 m |
| Main Level | Living Room | 3.71 m | 2.85 m | 3.71 m x 2.85 m |
| Main Level | Kitchen | 2.74 m | 2.26 m | 2.74 m x 2.26 m |
| Main Level | Bedroom 2 | 3.05 m | 2.21 m | 3.05 m x 2.21 m |
| Main Level | Dining Room | 4.9 m | 4.32 m | 4.9 m x 4.32 m |
| Main Level | Sunroom | 3.05 m | 2.49 m | 3.05 m x 2.49 m |
Utilities
| Electricity | Installed |
| Wireless | Available |
| Electricity Connected | Connected |
https://www.realtor.ca/real-estate/28420138/68-irwin-drive-trent-lakes-trent-lakes
Interested?
Contact us for more information
