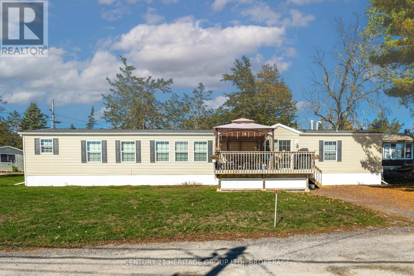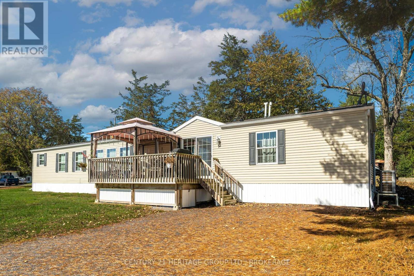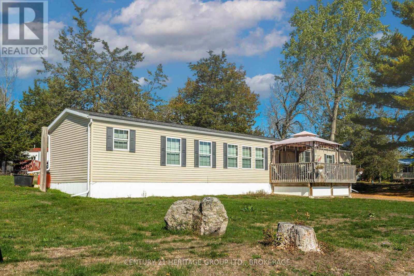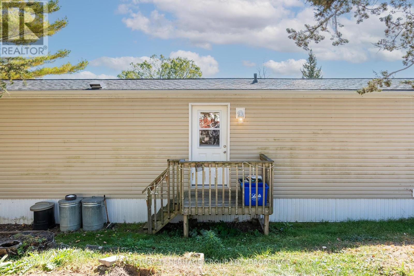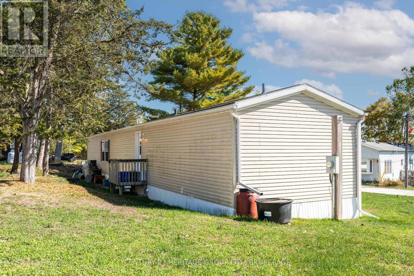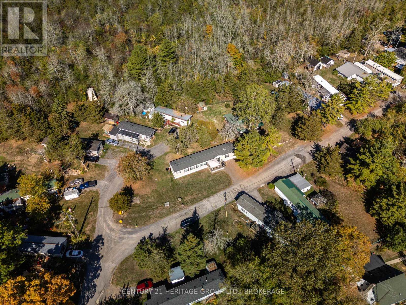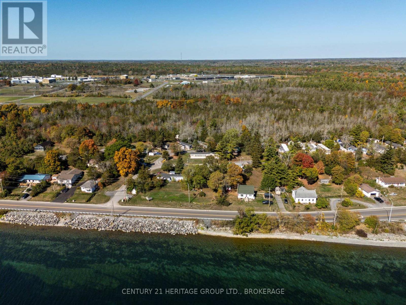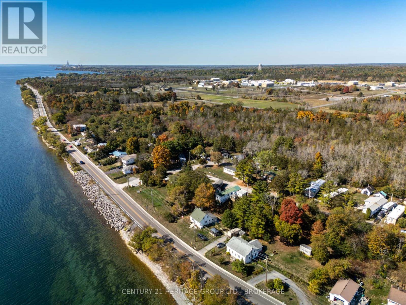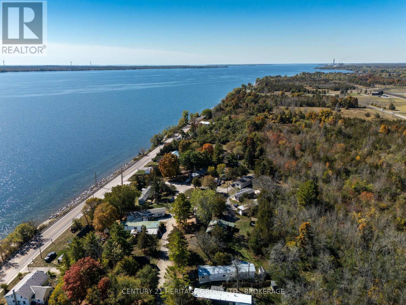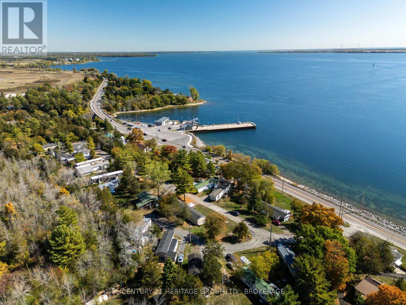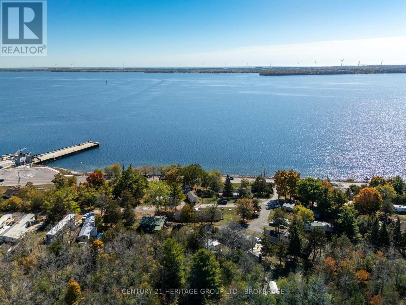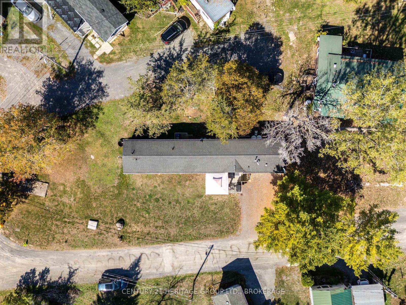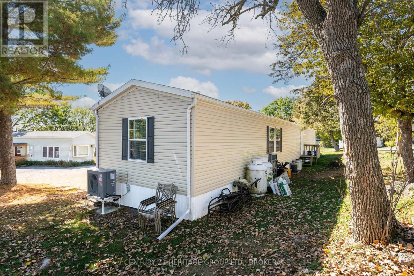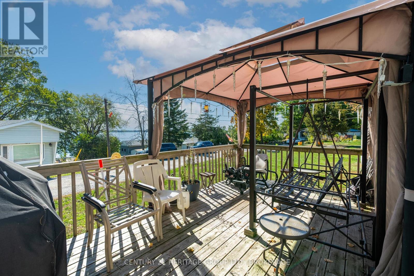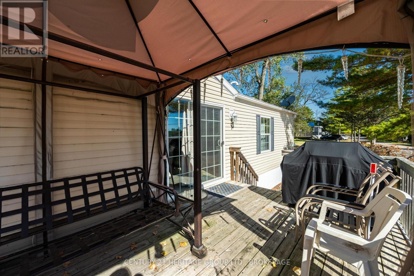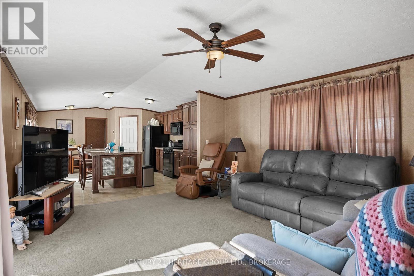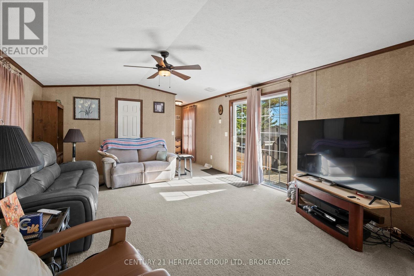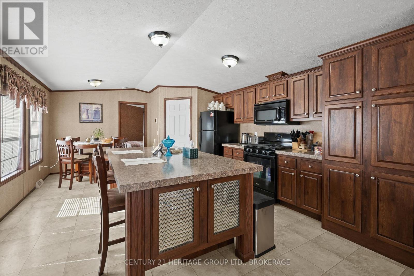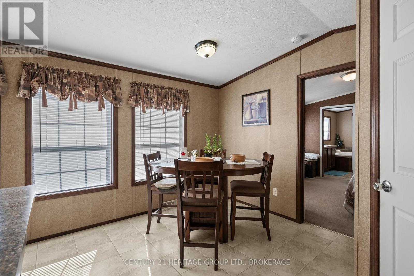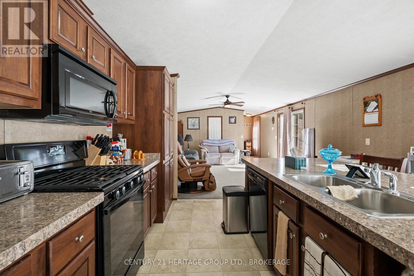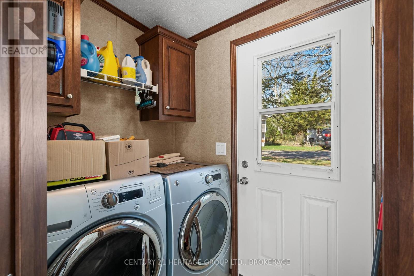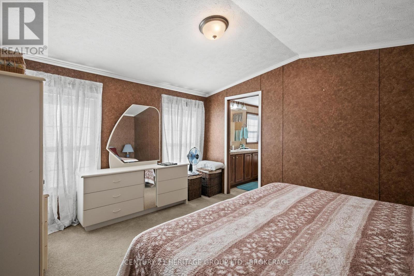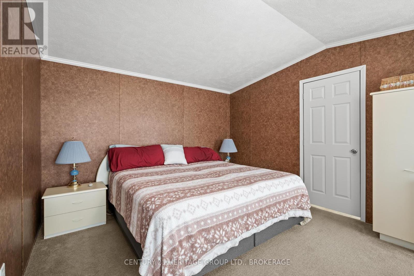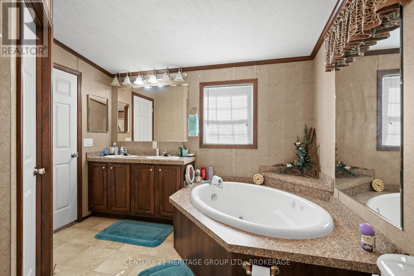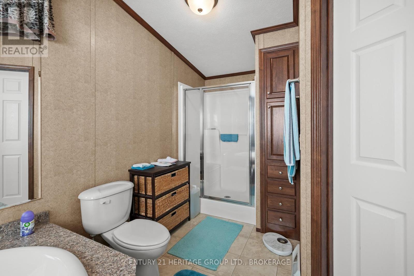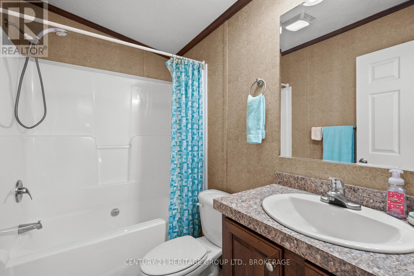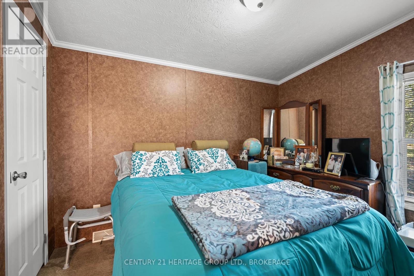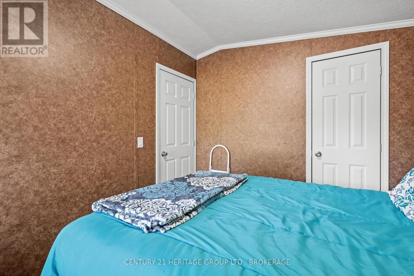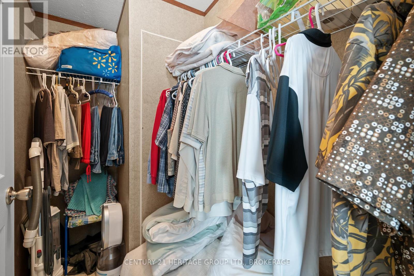7 - 5633 Bath Road Loyalist (Lennox And Addington - South), Ontario K0H 1G0
$305,000
Set in a quiet, elevated location within a well-kept land-leased community, this modern 80 x 16 mobile home offers comfortable, low-maintenance living surrounded by nature. Designed for ease and functionality, the open-concept layout seamlessly blends the living room, kitchen, and dining area, perfect for both daily living and entertaining. The kitchen features rich cabinetry, a large center island, and ample storage space, creating a warm and inviting hub of the home. With two generously sized bedrooms thoughtfully placed at opposite ends, you'll enjoy maximum privacy. The spacious primary suite includes a luxurious ensuite with a deep soaker tub, while a second full bath conveniently serves guests and the second bedroom. Step outside to a large private deck, ideal for outdoor dining or simply unwinding in a serene setting. Recent upgrades include a new furnace and heat pump (June 2024), providing efficient, year-round comfort. Located just 15 minutes from Kingston, this home offers a perfect blend of quiet countryside living and convenient access to city amenities. Park fees include property taxes for added peace of mind. (id:53590)
Property Details
| MLS® Number | X12442498 |
| Property Type | Single Family |
| Community Name | 64 - Lennox and Addington - South |
| Features | Irregular Lot Size, Flat Site, Hilly |
| Parking Space Total | 2 |
| Structure | Deck |
| View Type | Lake View |
Building
| Bathroom Total | 2 |
| Bedrooms Above Ground | 2 |
| Bedrooms Total | 2 |
| Appliances | Water Heater, Dryer, Stove, Washer, Refrigerator |
| Cooling Type | Central Air Conditioning |
| Exterior Finish | Vinyl Siding |
| Fire Protection | Smoke Detectors |
| Heating Fuel | Natural Gas |
| Heating Type | Forced Air |
| Size Interior | 700 - 1100 Sqft |
| Type | Mobile Home |
| Utility Water | Cistern |
Parking
| No Garage |
Land
| Acreage | No |
| Sewer | Holding Tank |
| Size Depth | 283 Ft ,4 In |
| Size Frontage | 201 Ft ,3 In |
| Size Irregular | 201.3 X 283.4 Ft ; Irregular Leased Land |
| Size Total Text | 201.3 X 283.4 Ft ; Irregular Leased Land |
| Zoning Description | R |
Rooms
| Level | Type | Length | Width | Dimensions |
|---|---|---|---|---|
| Main Level | Bathroom | 1.55 m | 2.37 m | 1.55 m x 2.37 m |
| Main Level | Bathroom | 4.32 m | 3.26 m | 4.32 m x 3.26 m |
| Main Level | Primary Bedroom | 4.35 m | 3.56 m | 4.35 m x 3.56 m |
| Main Level | Bedroom 2 | 2.65 m | 3.44 m | 2.65 m x 3.44 m |
| Main Level | Kitchen | 4.35 m | 6.18 m | 4.35 m x 6.18 m |
| Main Level | Living Room | 4.32 m | 5.42 m | 4.32 m x 5.42 m |
Utilities
| Cable | Installed |
| Electricity | Installed |
Interested?
Contact us for more information
