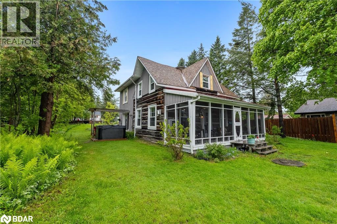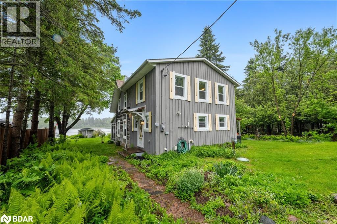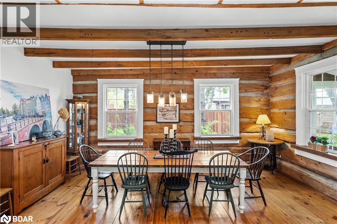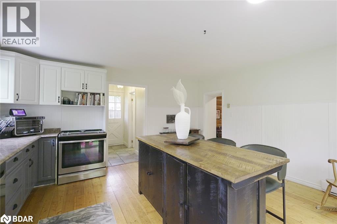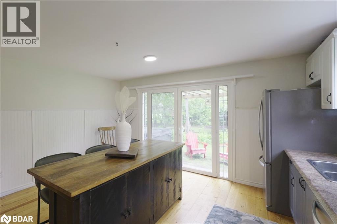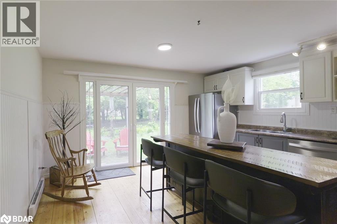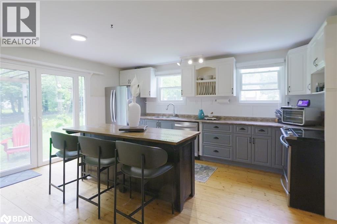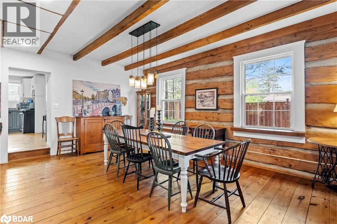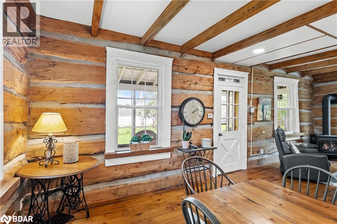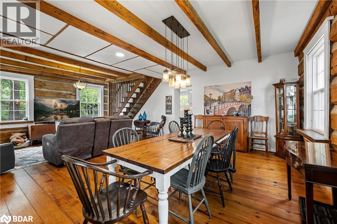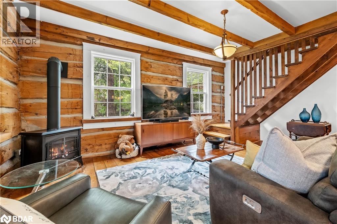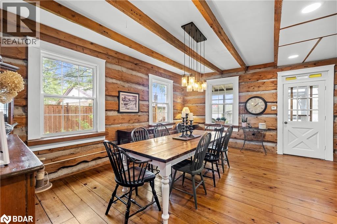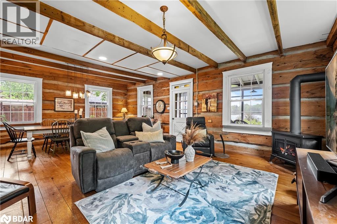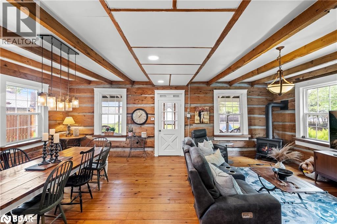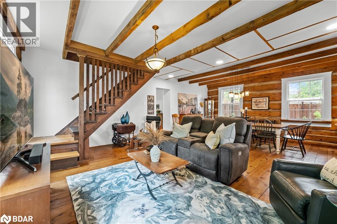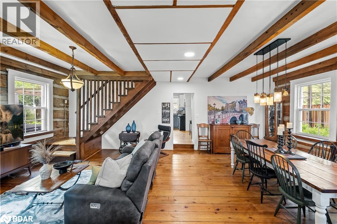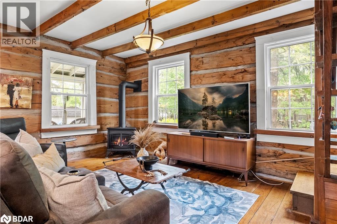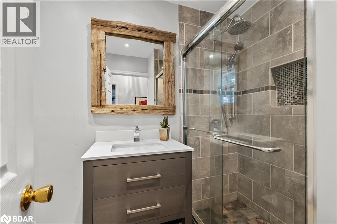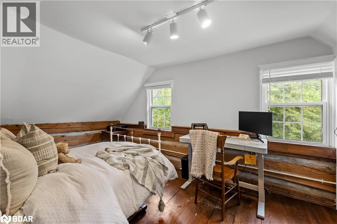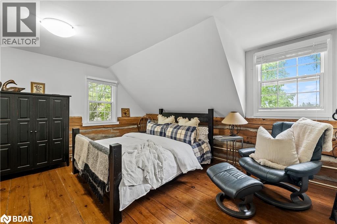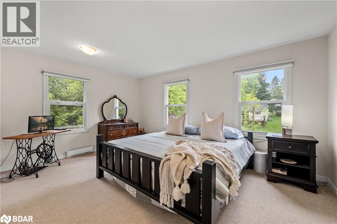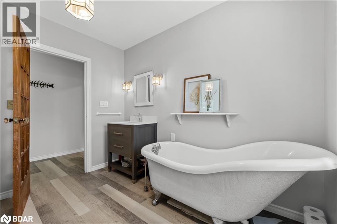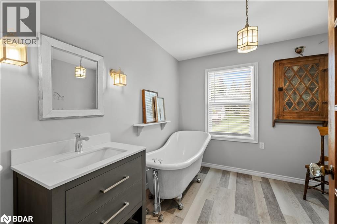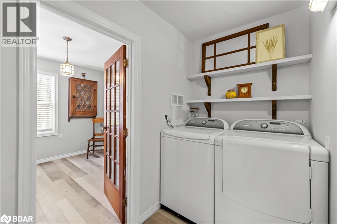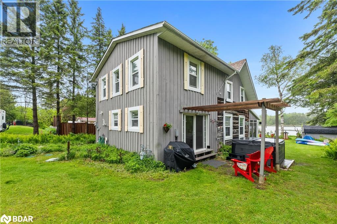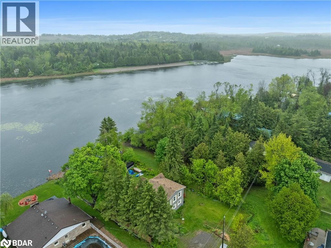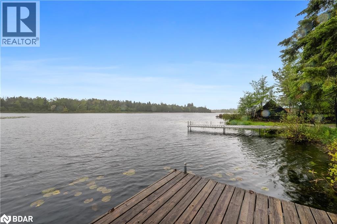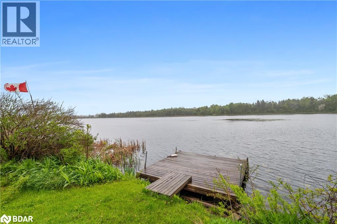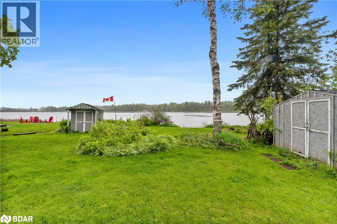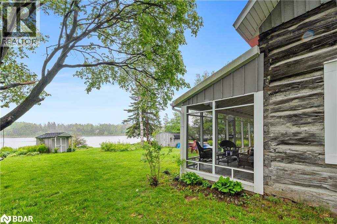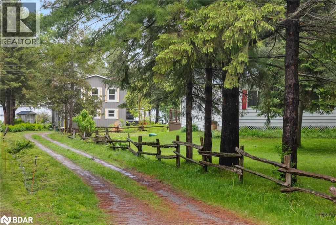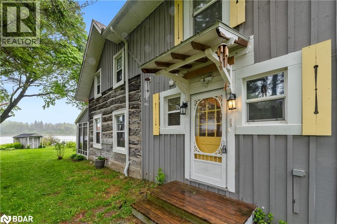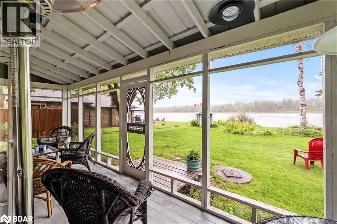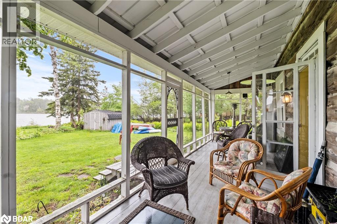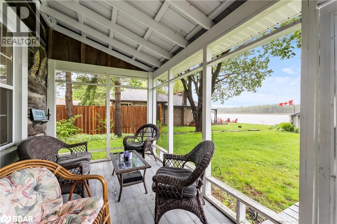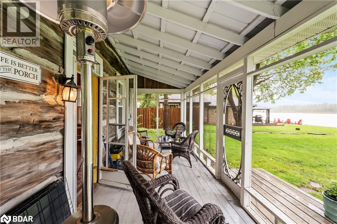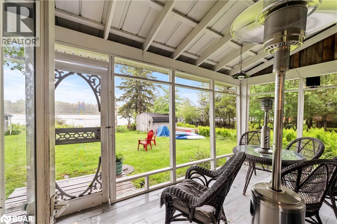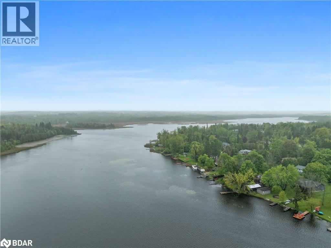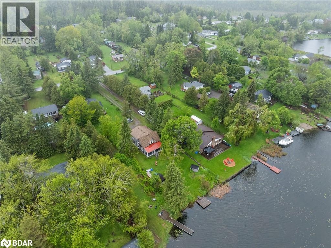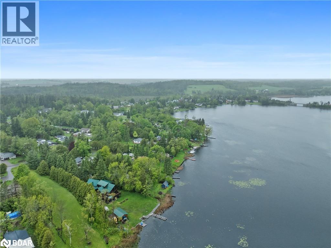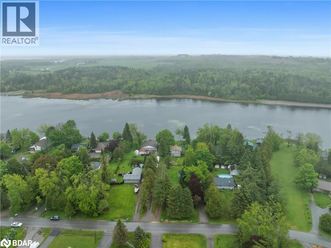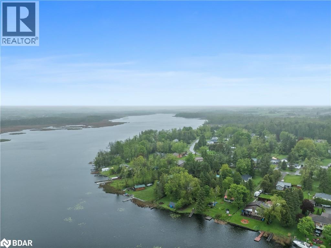70 Cowans Crescent Omemee, Ontario K0L 2W0
$789,900
Imagine ending your workday in a tranquil four-season retreat along the historic Trent-Severn Waterway, with 75 feet of direct frontage on the peaceful Pigeon River—your gateway to endless boating adventures through Pigeon Lake and beyond. Overlooking the natural beauty of Emily Provincial Park, this property captures the essence of cottage living with all the comforts of home. Originally crafted in the 1860s, the authentic log cabin was lovingly relocated and expanded with a thoughtful modern addition. Inside, you’ll find an inviting blend of history and function with an eat-in kitchen, two full bathrooms, second-floor laundry, and three spacious bedrooms. Recent upgrades include newer wiring, windows, shingles, and carefully executed restoration work that preserves the cabin’s warm, rustic character while adding modern convenience. Outdoors, life flows effortlessly from the screened-in porch overlooking the river, perfect for summer evenings. Launch your canoe, paddle board, boat or simply drop a line from your private dock and embrace the riverside lifestyle that makes this home truly one-of-a-kind. Peaceful, picturesque, and rich in character—this is more than a home; it’s your front-row seat to the Trent-Severn. (id:53590)
Property Details
| MLS® Number | 40780058 |
| Property Type | Single Family |
| Amenities Near By | Beach, Marina, Park |
| Features | Cul-de-sac, Conservation/green Belt, Country Residential, Sump Pump |
| Parking Space Total | 6 |
| View Type | Direct Water View |
| Water Front Name | Pigeon River |
| Water Front Type | Waterfront On River |
Building
| Bathroom Total | 2 |
| Bedrooms Above Ground | 3 |
| Bedrooms Total | 3 |
| Appliances | Dishwasher, Dryer, Refrigerator, Stove, Washer |
| Architectural Style | Log House/cabin |
| Basement Development | Unfinished |
| Basement Type | Crawl Space (unfinished) |
| Construction Material | Wood Frame |
| Construction Style Attachment | Detached |
| Cooling Type | None |
| Exterior Finish | Wood, Log |
| Heating Fuel | Natural Gas |
| Size Interior | 1718 Sqft |
| Type | House |
| Utility Water | Drilled Well, Well |
Land
| Access Type | Road Access |
| Acreage | No |
| Land Amenities | Beach, Marina, Park |
| Landscape Features | Landscaped |
| Sewer | Septic System |
| Size Depth | 387 Ft |
| Size Frontage | 75 Ft |
| Size Total Text | Under 1/2 Acre |
| Surface Water | River/stream |
| Zoning Description | R1 |
Rooms
| Level | Type | Length | Width | Dimensions |
|---|---|---|---|---|
| Second Level | Laundry Room | 9'1'' x 4'9'' | ||
| Second Level | 3pc Bathroom | 9'8'' x 9'1'' | ||
| Second Level | Bedroom | 12'9'' x 10'2'' | ||
| Second Level | Bedroom | 15'2'' x 14'6'' | ||
| Second Level | Primary Bedroom | 15'8'' x 14'1'' | ||
| Main Level | Utility Room | 8'2'' x 5'5'' | ||
| Main Level | 3pc Bathroom | 8'2'' x 5'8'' | ||
| Main Level | Dining Room | 18'4'' x 9'6'' | ||
| Main Level | Living Room | 18'4'' x 15'7'' | ||
| Main Level | Kitchen | 16'7'' x 14'9'' |
https://www.realtor.ca/real-estate/29009114/70-cowans-crescent-omemee
Interested?
Contact us for more information
