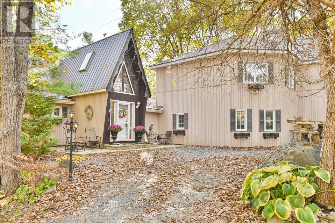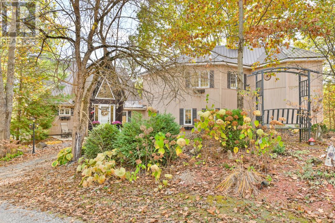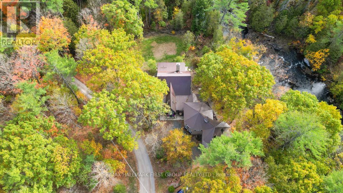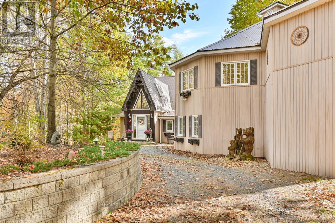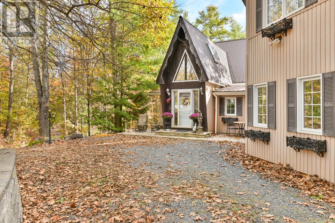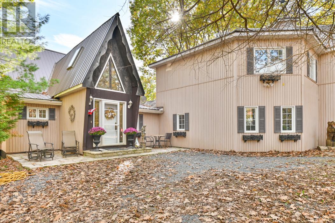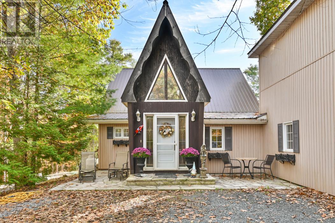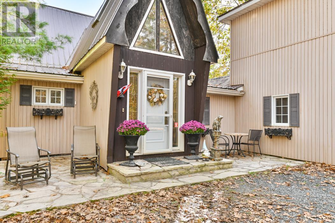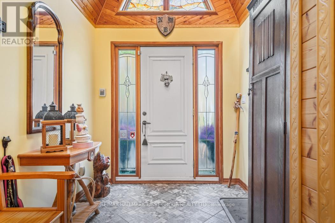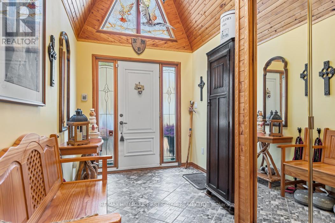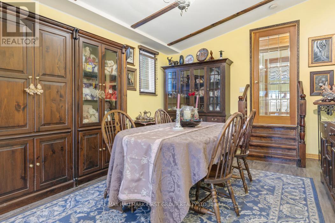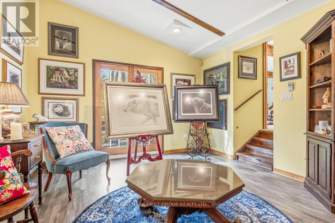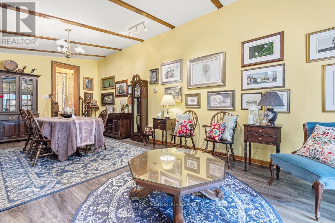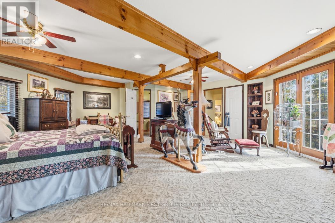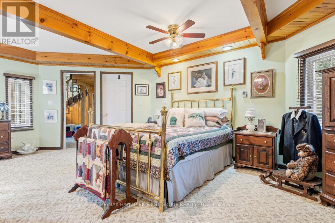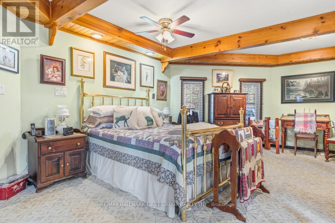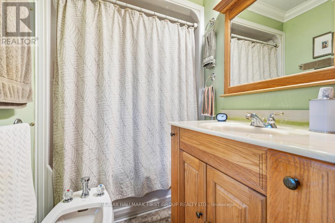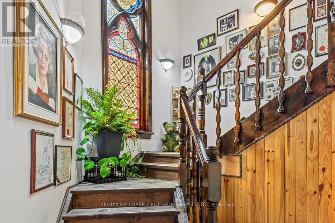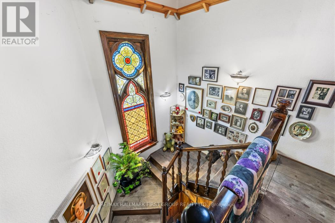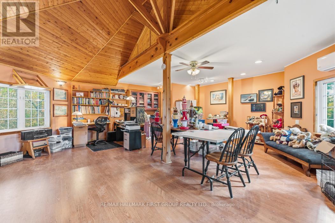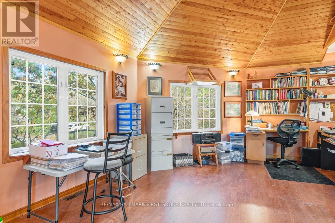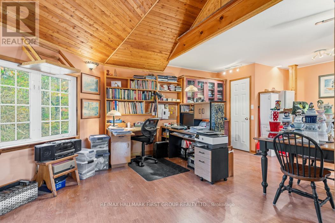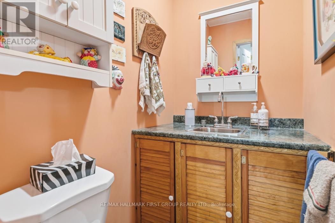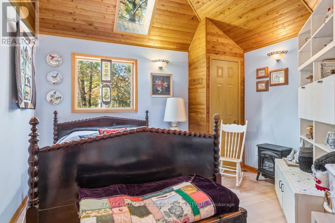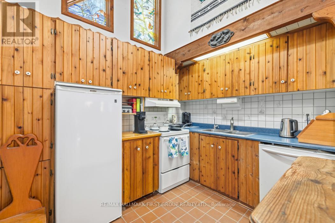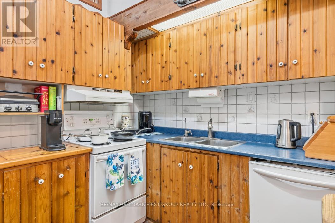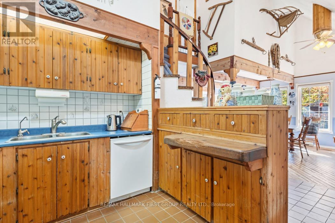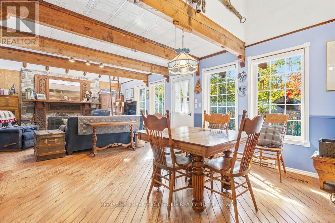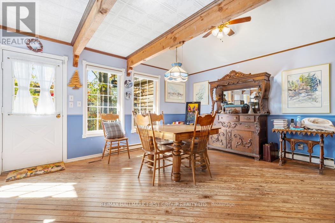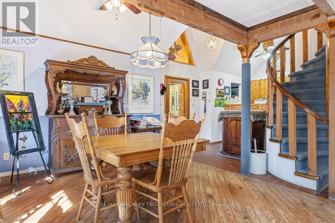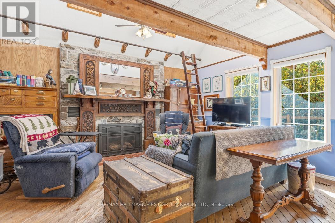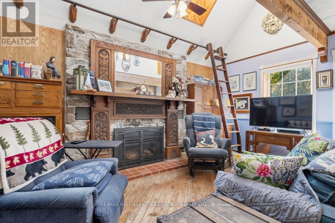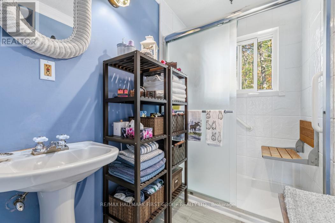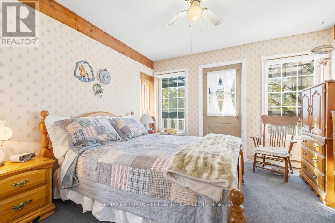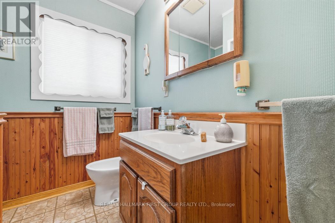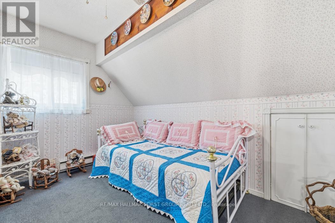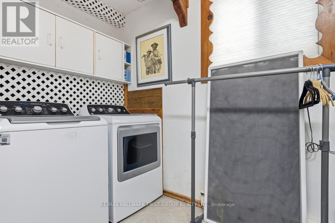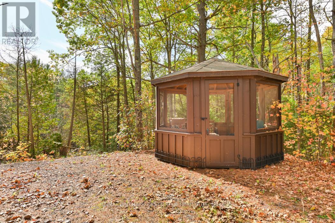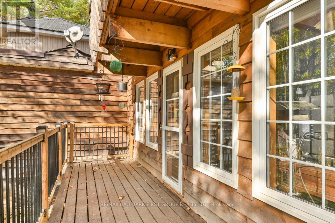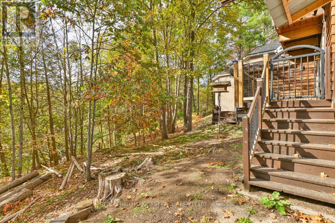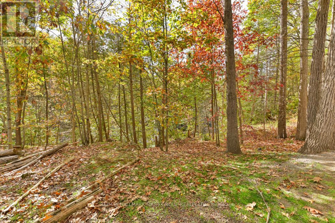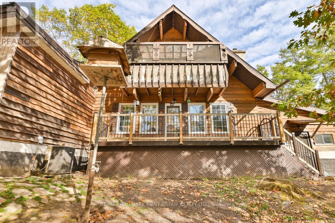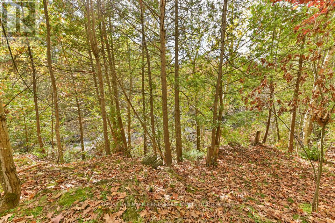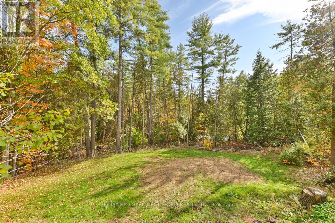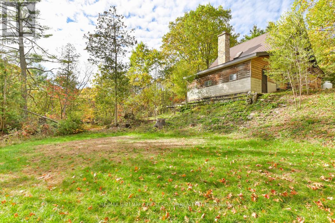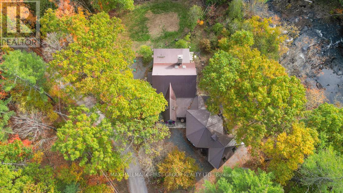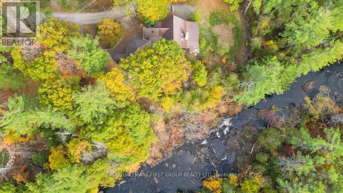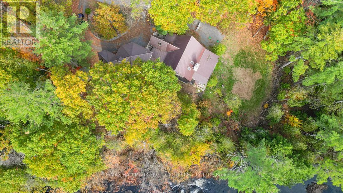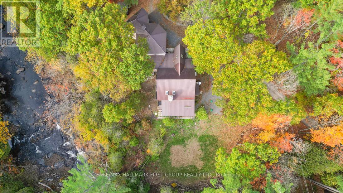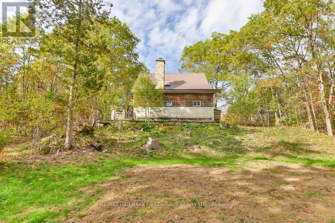74 Cottage Lane Tweed (Elzevir (Twp)), Ontario K0K 3J0
$674,900
ONE OF A KIND CUSTOM ARCHITECTURAL DESIGNED HOME ON THE BANKS OF THE MAJESTIC BLACK RIVER! A truly unique gem that must be seen to be appreciated. Full of Character and Charm throughout features custom millwork, timber beams, cathedral wood ceiling designs, stain glass window pieces and custom fireplaces mantle and more! This stunning 3,500 sq foot home is perfect for families that need space, features 4 Bedrooms & 5 Bathrooms. Original home built in 1984 with rustic charm and large addition added in 2001, intricately crafted masterpiece designed by the owners. Includes options for separate living quarters & space for income or in-laws. Beautiful spacious formal dining room with garden doors leading to deck overlooking the water. Primary Suite on main level features crafted wood beams, custom octagon shaped space, lots of natural light & walkout to deck, large walk in closet plus 5 PC bathroom. Grand staircase with stunning stain glass window & custom cathedral wood ceiling design leads to upper level family room or large studio space with lots of natural light. Main level area with cozy propane fireplace with custom mantel & wood beams, open to eat-in kitchen area filled with natural light from the skylights. Circular Staircase to upper level which provides 2 bedrooms & full bath, 1 bedroom with it's own balcony. Main level laundry room includes new washer & dryer. Extra workshop area for storage has two separate entrances includes mudroom area & bathroom. Enjoy the peace and serenity of the calming sound of the river flowing from multiple decks and balconies that offer a perfect spot for relaxing & enjoying your morning coffee. Cozy screened in gazebo to unwind in nature & listen to the flowing rapids! This well maintained home is move in ready, metal roof, new septic in 2021. Looking for a piece of paradise, large family home, getaway/sanctuary or air bnb, this property is a must see! Located just off Highway 7, Close to Tweed for all amenities. Priced to sell! (id:53590)
Property Details
| MLS® Number | X12468553 |
| Property Type | Single Family |
| Community Name | Elzevir (Twp) |
| Easement | Unknown, None |
| Equipment Type | Propane Tank |
| Features | Wooded Area, Irregular Lot Size, Sloping, Gazebo |
| Parking Space Total | 5 |
| Rental Equipment Type | Propane Tank |
| Structure | Deck |
| View Type | View Of Water |
| Water Front Name | Black River |
| Water Front Type | Waterfront |
Building
| Bathroom Total | 5 |
| Bedrooms Above Ground | 4 |
| Bedrooms Total | 4 |
| Age | 31 To 50 Years |
| Amenities | Fireplace(s) |
| Appliances | Water Softener, Water Treatment, Dryer, Freezer, Water Heater, Stove, Washer, Window Coverings, Refrigerator |
| Basement Development | Unfinished |
| Basement Type | Crawl Space (unfinished) |
| Construction Style Attachment | Detached |
| Cooling Type | Central Air Conditioning |
| Exterior Finish | Vinyl Siding, Wood |
| Fire Protection | Alarm System |
| Fireplace Present | Yes |
| Fireplace Total | 1 |
| Fireplace Type | Insert |
| Flooring Type | Hardwood, Laminate |
| Foundation Type | Block |
| Half Bath Total | 2 |
| Heating Fuel | Propane |
| Heating Type | Radiant Heat |
| Stories Total | 2 |
| Size Interior | 3000 - 3500 Sqft |
| Type | House |
Parking
| No Garage |
Land
| Access Type | Year-round Access |
| Acreage | No |
| Sewer | Septic System |
| Size Depth | 135 Ft |
| Size Frontage | 267 Ft |
| Size Irregular | 267 X 135 Ft ; 225 X 105 Ft |
| Size Total Text | 267 X 135 Ft ; 225 X 105 Ft |
| Surface Water | River/stream |
| Zoning Description | Lsr |
Rooms
| Level | Type | Length | Width | Dimensions |
|---|---|---|---|---|
| Second Level | Family Room | 7.14 m | 7.54 m | 7.14 m x 7.54 m |
| Second Level | Bedroom 2 | 3.56 m | 4.09 m | 3.56 m x 4.09 m |
| Second Level | Bedroom 3 | 3.78 m | 2.24 m | 3.78 m x 2.24 m |
| Second Level | Bedroom 4 | 3.71 m | 3.43 m | 3.71 m x 3.43 m |
| Main Level | Living Room | 4.88 m | 5.74 m | 4.88 m x 5.74 m |
| Main Level | Eating Area | 3.81 m | 5.74 m | 3.81 m x 5.74 m |
| Main Level | Kitchen | 2.95 m | 2.49 m | 2.95 m x 2.49 m |
| Main Level | Laundry Room | 3.38 m | 2.36 m | 3.38 m x 2.36 m |
| Main Level | Dining Room | 7.62 m | 7.93 m | 7.62 m x 7.93 m |
| Main Level | Primary Bedroom | 6.6 m | 7.19 m | 6.6 m x 7.19 m |
| Ground Level | Workshop | 5.6 m | 4.08 m | 5.6 m x 4.08 m |
| Ground Level | Mud Room | 1.85 m | 2.74 m | 1.85 m x 2.74 m |
Utilities
| Electricity | Installed |
https://www.realtor.ca/real-estate/29002728/74-cottage-lane-tweed-elzevir-twp-elzevir-twp
Interested?
Contact us for more information
