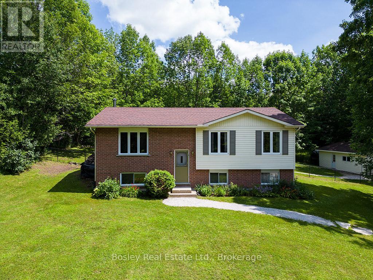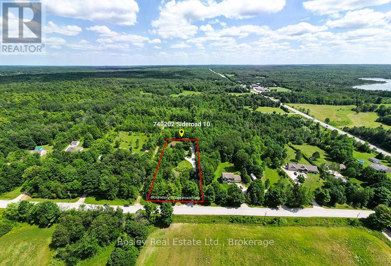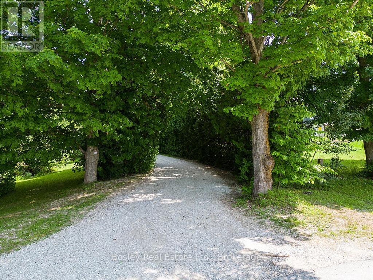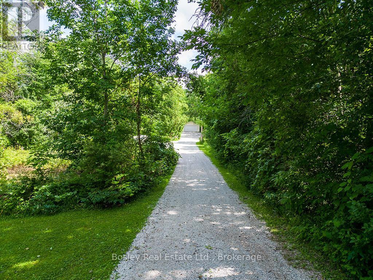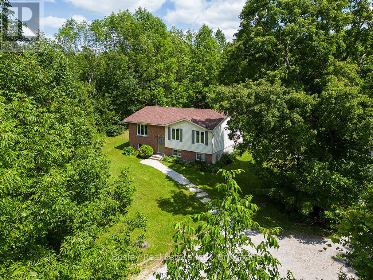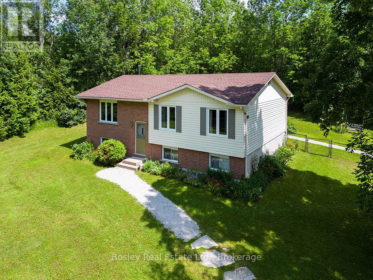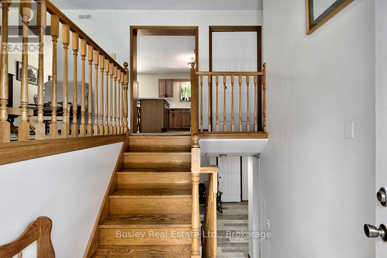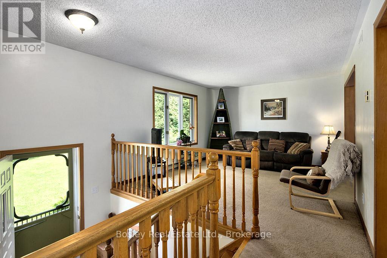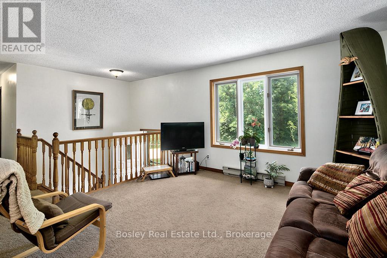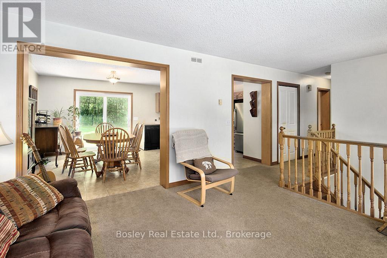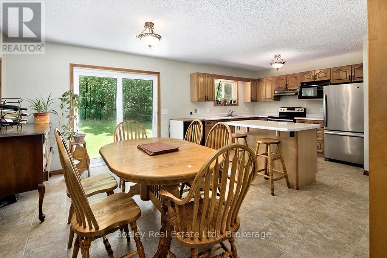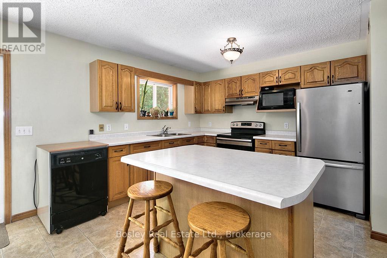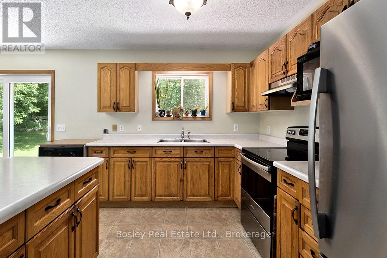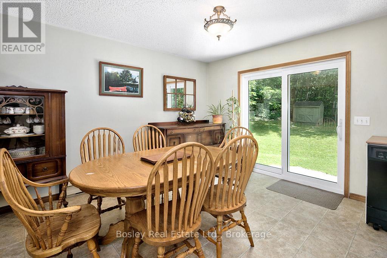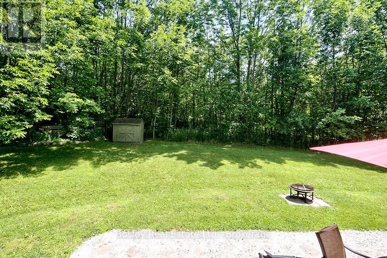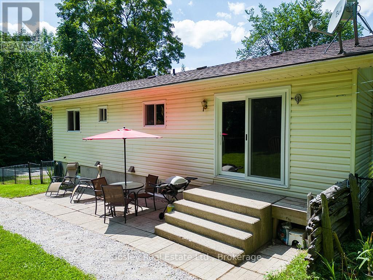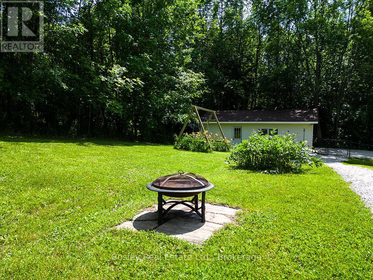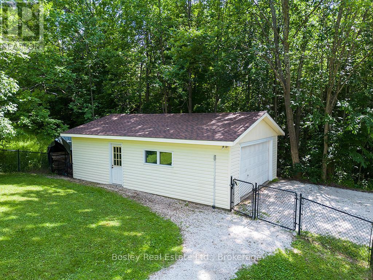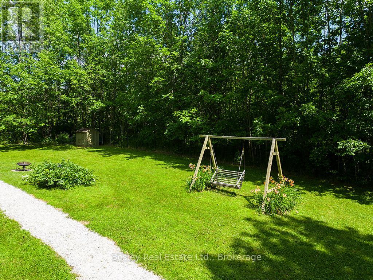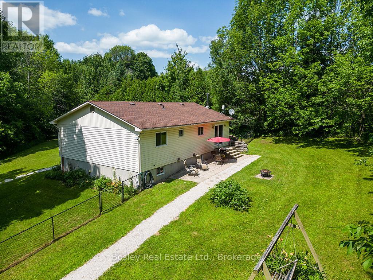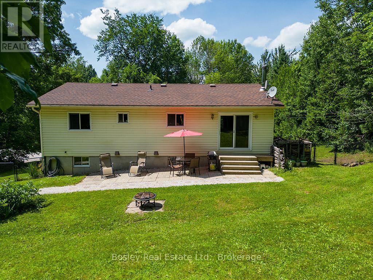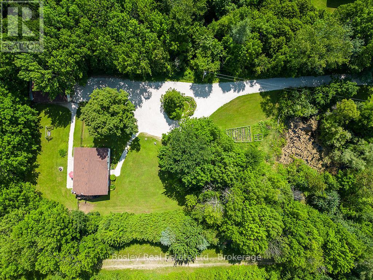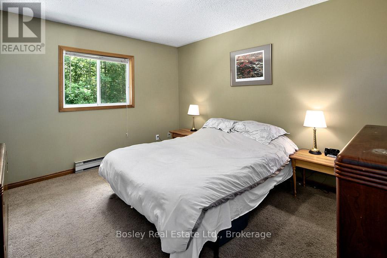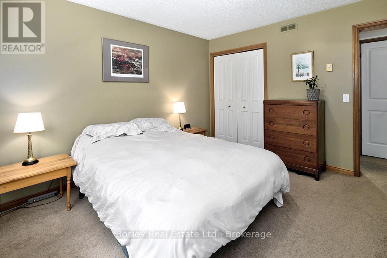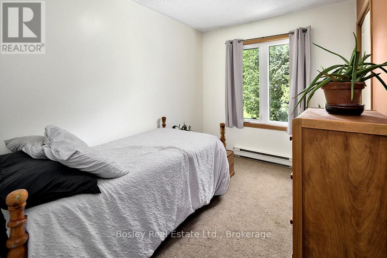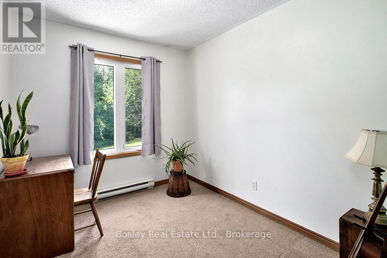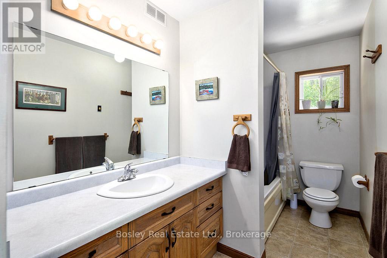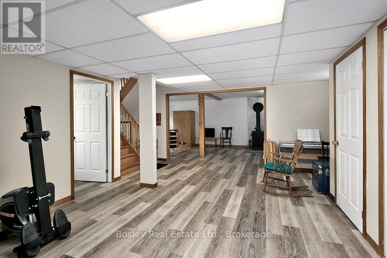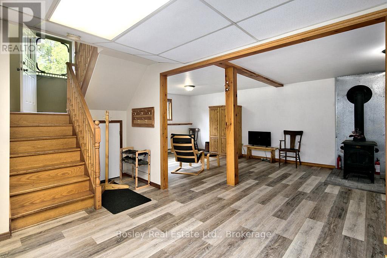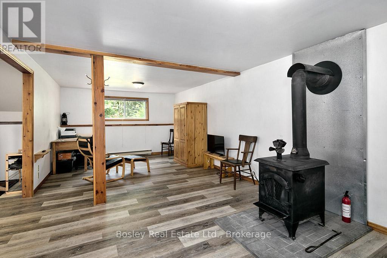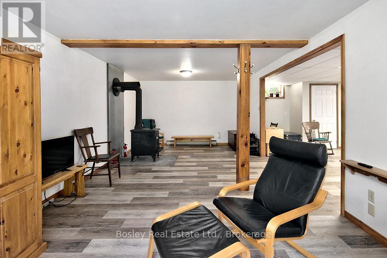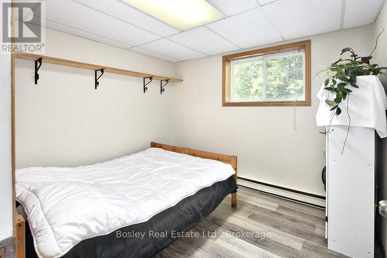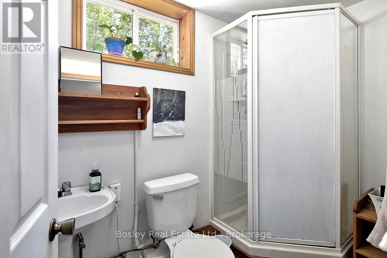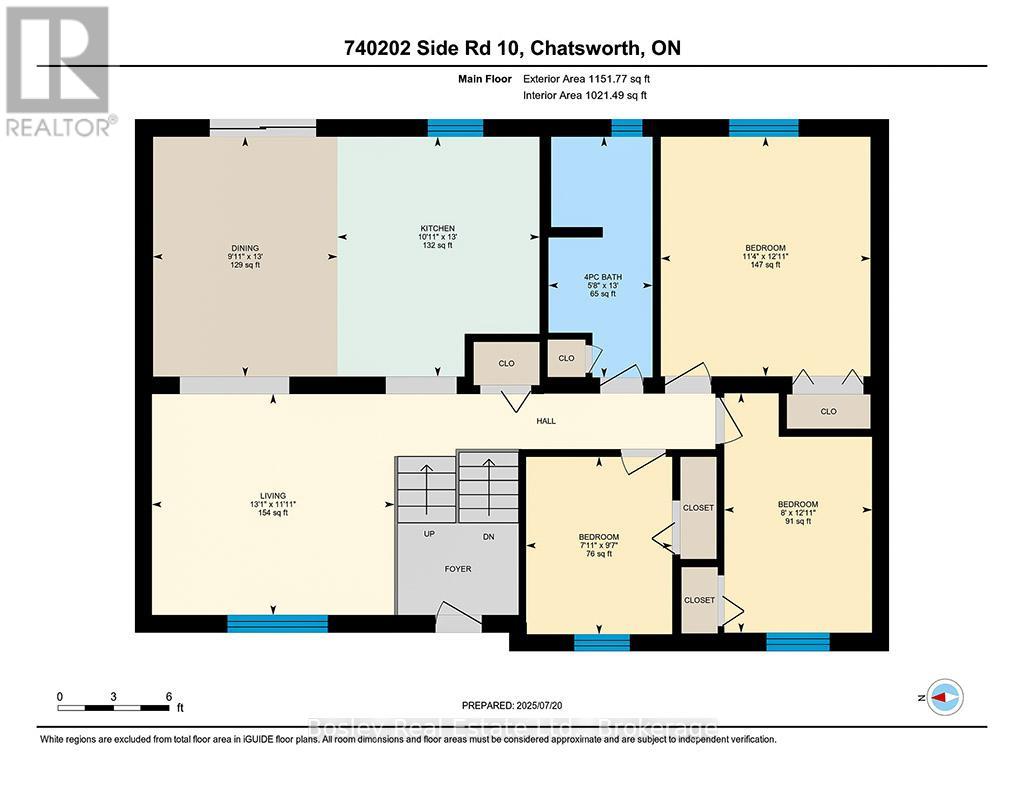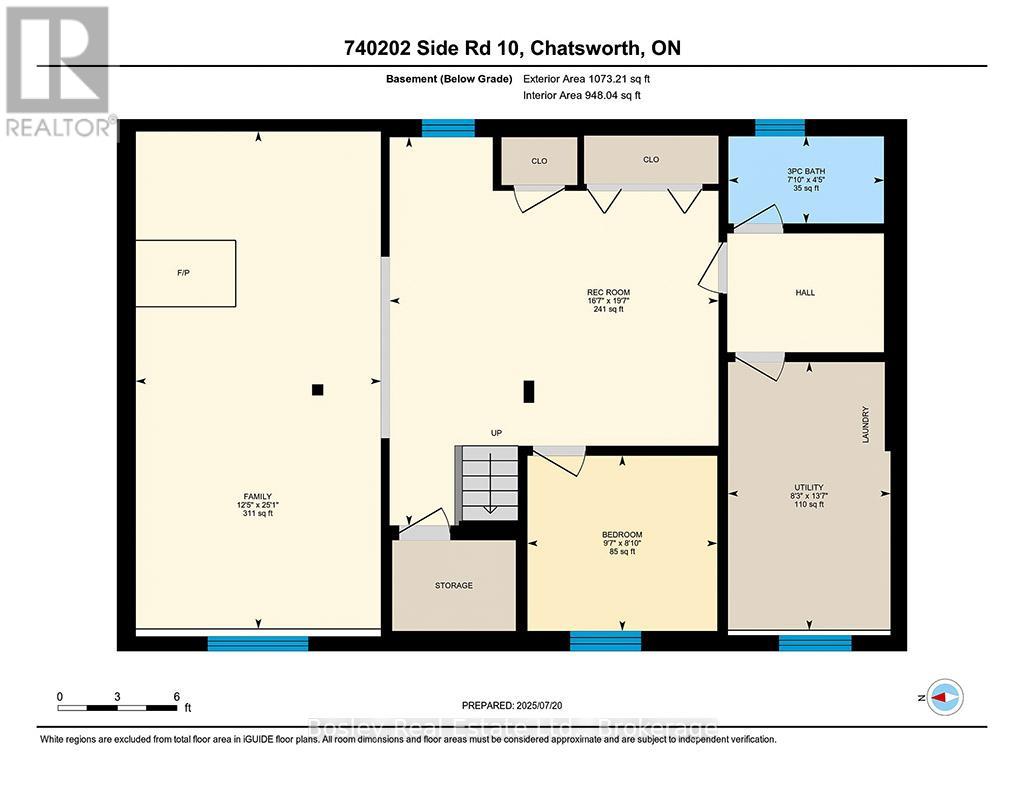4 Bedroom
2 Bathroom
1100 - 1500 sqft
Raised Bungalow
Fireplace
Baseboard Heaters
$625,000
Welcome to this beautifully maintained 3+1 bedroom raised bungalow, perfectly nestled on a peaceful and private rural lot in Chatsworth. The bright upper level features an open-concept living, dining, and kitchen area with large windows and a walkout to the backyard. Three bedrooms and a 4-piece bath complete the main level, with ample storage throughout. The finished lower level offers a spacious rec room with a cozy wood stove, an additional bedroom, 3-piece bath, laundry, and generous storage.Recent upgrades include north-facing bedroom windows (2015), house roof (2020), and in 2024: garage roof, water heater, water softener, patio door, and basement flooring. Outside, enjoy landscaped gardens, a tranquil pond, and a spacious lot with a fenced-in areaperfect for kids or pets. A detached garage provides extra storage or workshop space. Just 1km from Holland Chatsworth Central School and 15 minutes to Owen Sound, this home combines peaceful rural living with modern convenience. Enjoy year-round recreation nearby, including the Grey County CP Rail Trail, Walters Falls, Williams Lake, and skiing at Blue Mountain, local cross country & downhill clubs. (id:53590)
Property Details
|
MLS® Number
|
X12319228 |
|
Property Type
|
Single Family |
|
Community Name
|
Chatsworth |
|
Features
|
Wooded Area, Country Residential |
|
Parking Space Total
|
12 |
Building
|
Bathroom Total
|
2 |
|
Bedrooms Above Ground
|
4 |
|
Bedrooms Total
|
4 |
|
Amenities
|
Fireplace(s) |
|
Appliances
|
Water Heater, Dishwasher, Dryer, Stove, Washer, Refrigerator |
|
Architectural Style
|
Raised Bungalow |
|
Basement Development
|
Finished |
|
Basement Type
|
N/a (finished) |
|
Exterior Finish
|
Vinyl Siding |
|
Fireplace Present
|
Yes |
|
Fireplace Total
|
1 |
|
Foundation Type
|
Poured Concrete |
|
Heating Fuel
|
Electric |
|
Heating Type
|
Baseboard Heaters |
|
Stories Total
|
1 |
|
Size Interior
|
1100 - 1500 Sqft |
|
Type
|
House |
Parking
Land
|
Acreage
|
No |
|
Fence Type
|
Fenced Yard |
|
Sewer
|
Septic System |
|
Size Depth
|
400 Ft |
|
Size Frontage
|
158 Ft |
|
Size Irregular
|
158 X 400 Ft |
|
Size Total Text
|
158 X 400 Ft|1/2 - 1.99 Acres |
|
Surface Water
|
Lake/pond |
Rooms
| Level |
Type |
Length |
Width |
Dimensions |
|
Lower Level |
Recreational, Games Room |
5.98 m |
5.06 m |
5.98 m x 5.06 m |
|
Lower Level |
Family Room |
7.66 m |
3.77 m |
7.66 m x 3.77 m |
|
Lower Level |
Bedroom 4 |
2.7 m |
2.92 m |
2.7 m x 2.92 m |
|
Main Level |
Primary Bedroom |
3.94 m |
3.45 m |
3.94 m x 3.45 m |
|
Main Level |
Bedroom 2 |
3.94 m |
2.43 m |
3.94 m x 2.43 m |
|
Main Level |
Bedroom 3 |
2.92 m |
2.41 m |
2.92 m x 2.41 m |
|
Main Level |
Kitchen |
3.95 m |
3.33 m |
3.95 m x 3.33 m |
|
Main Level |
Dining Room |
3.95 m |
3.04 m |
3.95 m x 3.04 m |
|
Main Level |
Living Room |
3.64 m |
3.99 m |
3.64 m x 3.99 m |
Utilities
|
Cable
|
Available |
|
Electricity
|
Installed |
https://www.realtor.ca/real-estate/28678569/740202-sideroad-10-side-road-chatsworth-chatsworth
