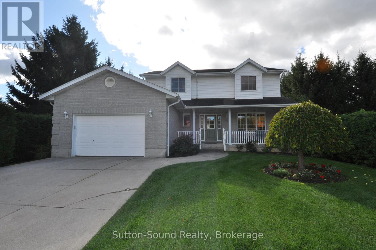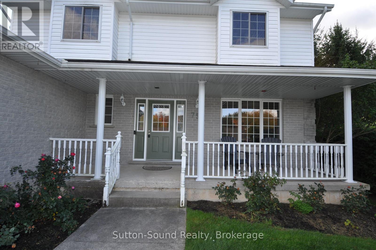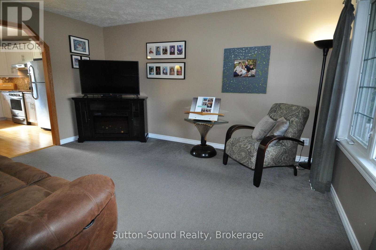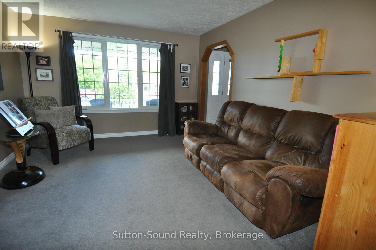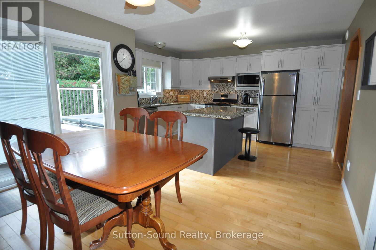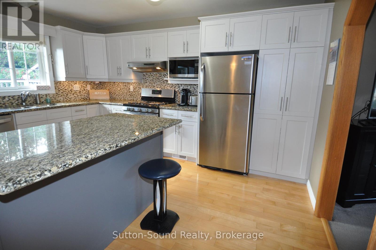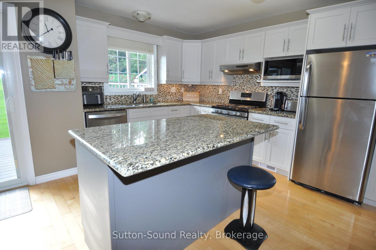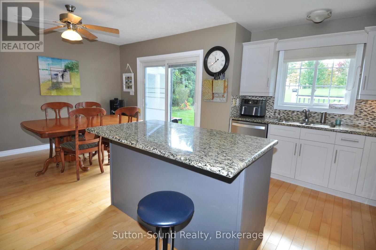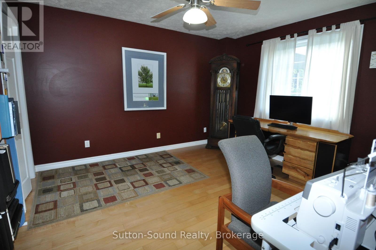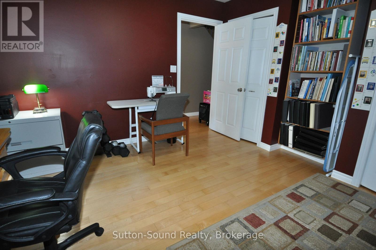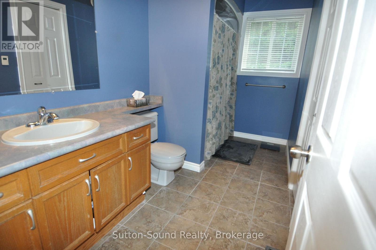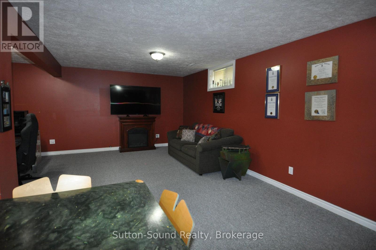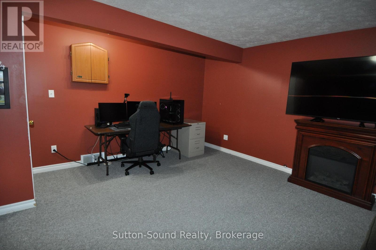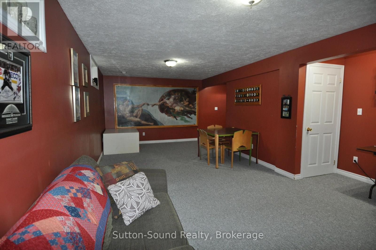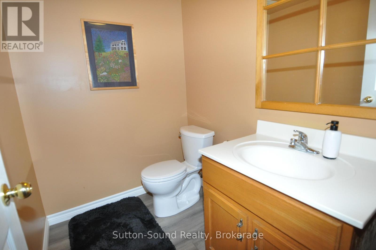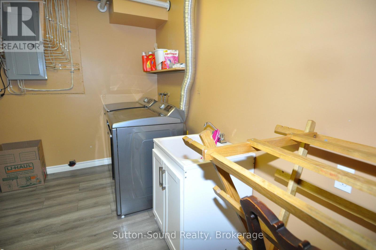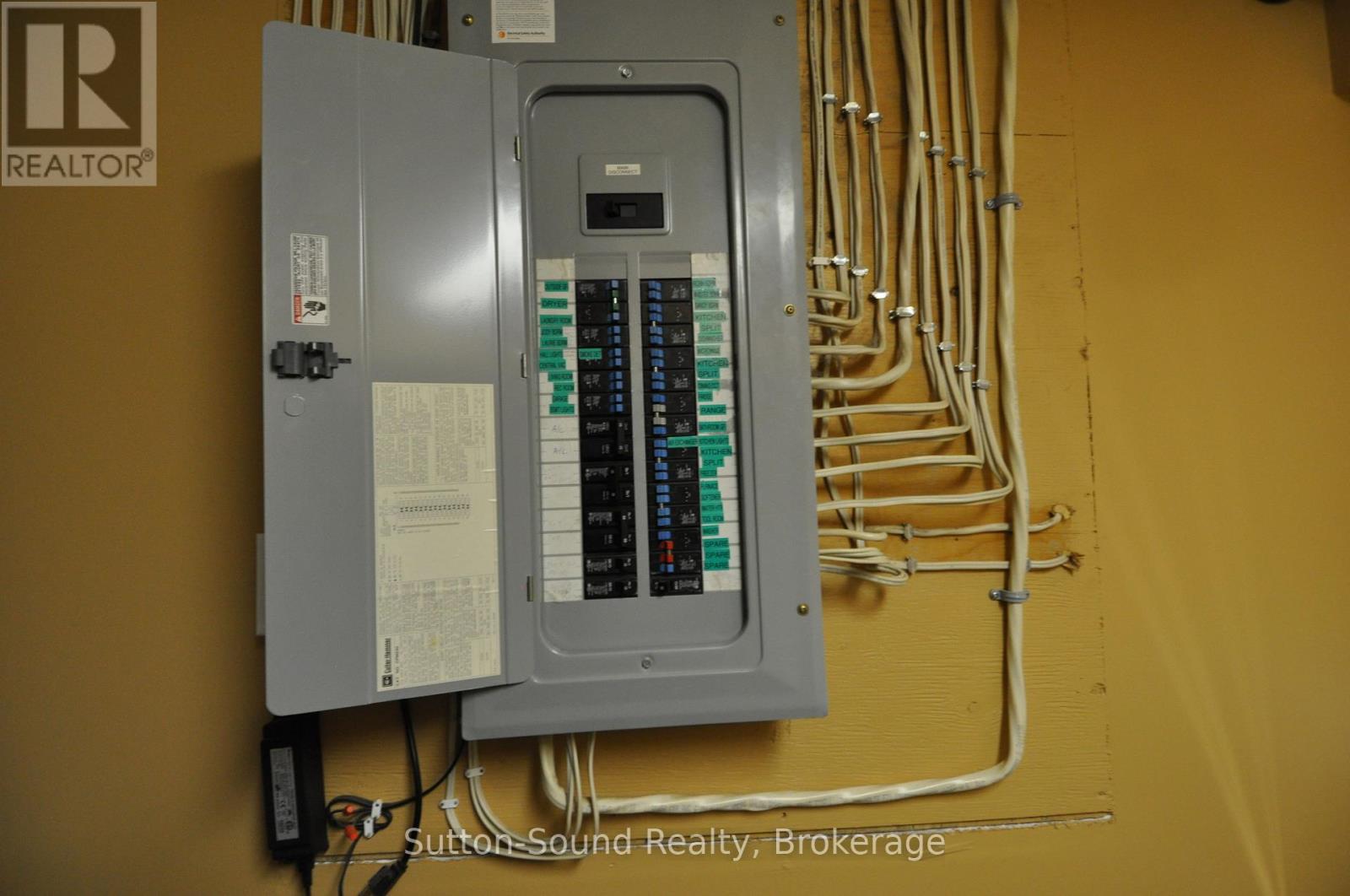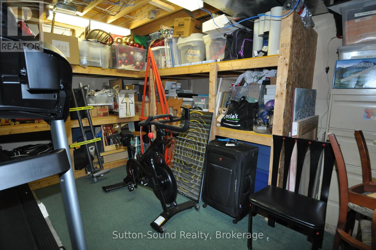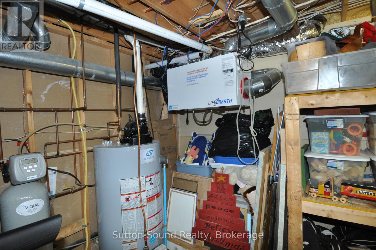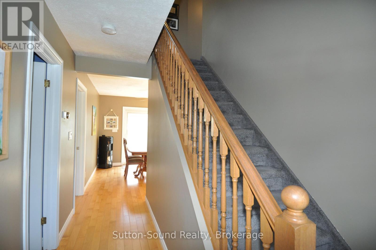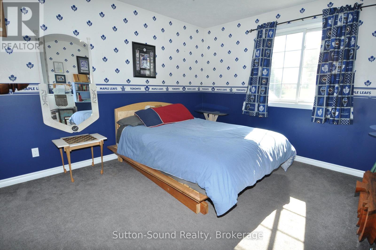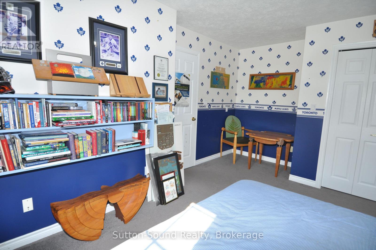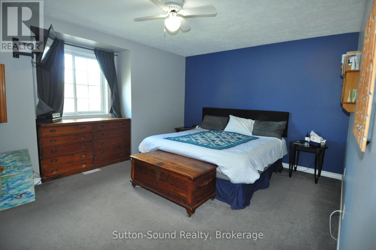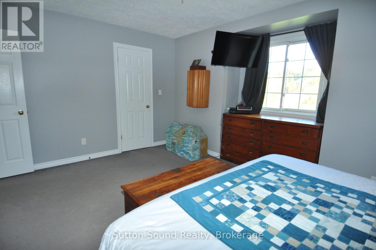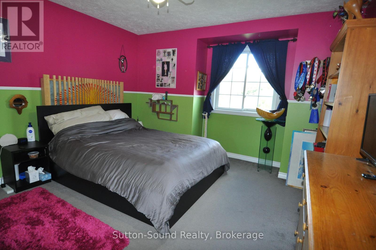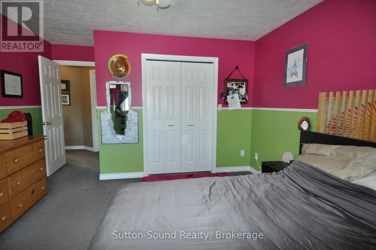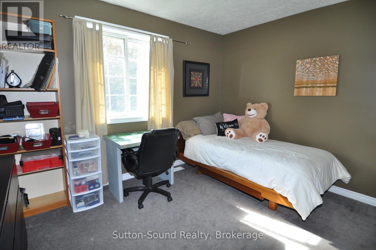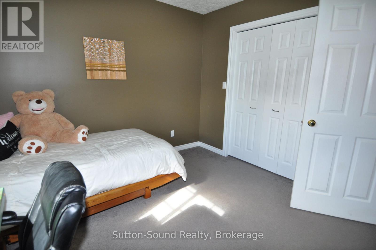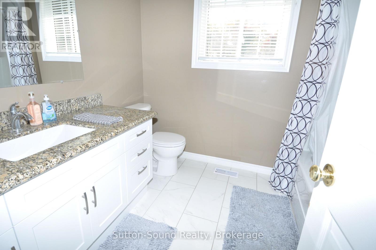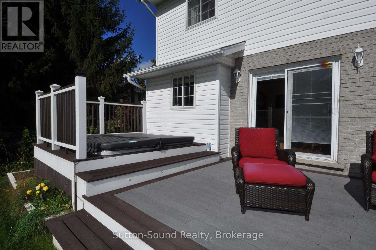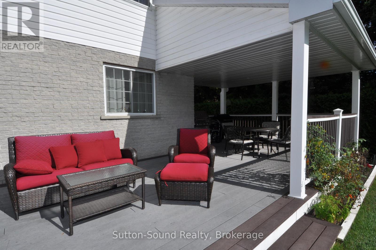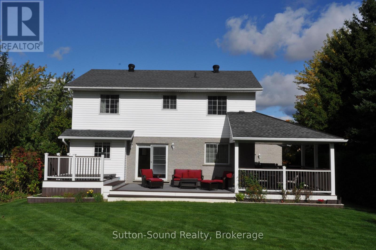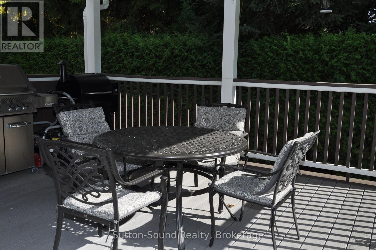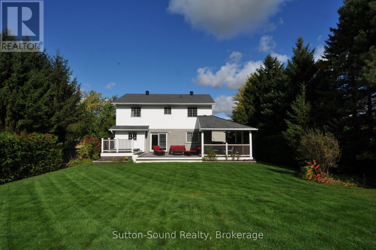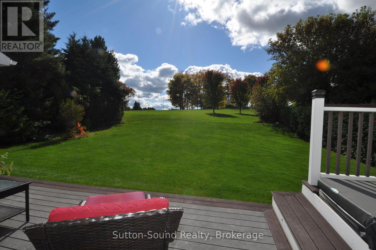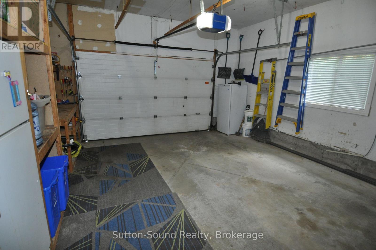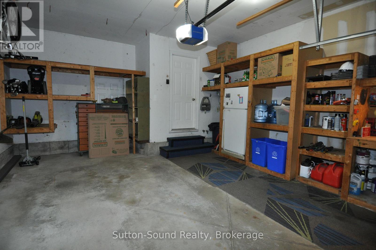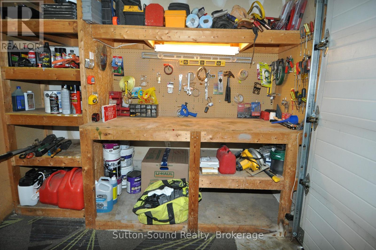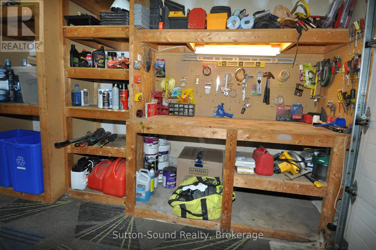75 John Street Arran-Elderslie, Ontario N0H 2N0
$639,900
Welcome to this beautifully maintained 2-storey home, perfectly situated with town-owned parkland directly behind, giving your backyard an expansive and private feel. The heart of the home is the chef-inspired kitchen featuring a gas stove, soft-close cupboards, a large island with quartz countertops, and stunning maple hardwood floors in the hall, kitchen and dining area on the main level. A versatile main floor bedroom can also serve as a spacious home office, while the front entry and main floor bathroom both feature cozy heated floors. The open-concept living area is filled with natural light thanks to a large front window, and patio doors lead to a generous 12 x 43 deck (a good portion is covered) perfect for entertaining, with a natural gas BBQ hookup and a 7-person hot tub.Upstairs, youll find four large bedrooms, all with big windows, and a stylish 4-piece bath. The lower level includes a spacious family room, an additional 2-piece bath, and ample storage with built-in heavy-duty wooden shelving. A charming covered front porch adds curb appeal, and the oversized car-and-a-half garage provides room for two small cars or one large vehicle. This is a home designed for comfort, functionality, and making memories. (id:53590)
Property Details
| MLS® Number | X12456024 |
| Property Type | Single Family |
| Community Name | Arran-Elderslie |
| Parking Space Total | 7 |
| Structure | Patio(s), Porch |
Building
| Bathroom Total | 3 |
| Bedrooms Above Ground | 5 |
| Bedrooms Total | 5 |
| Age | 16 To 30 Years |
| Appliances | Central Vacuum, Dryer, Microwave, Stove, Washer, Window Coverings, Refrigerator |
| Basement Development | Finished |
| Basement Type | N/a (finished) |
| Construction Style Attachment | Detached |
| Cooling Type | Central Air Conditioning, Air Exchanger |
| Exterior Finish | Brick, Vinyl Siding |
| Foundation Type | Poured Concrete |
| Half Bath Total | 1 |
| Heating Fuel | Natural Gas |
| Heating Type | Forced Air |
| Stories Total | 2 |
| Size Interior | 1500 - 2000 Sqft |
| Type | House |
| Utility Water | Municipal Water |
Parking
| Attached Garage | |
| Garage |
Land
| Acreage | No |
| Sewer | Sanitary Sewer |
| Size Depth | 111 Ft ,7 In |
| Size Frontage | 65 Ft ,8 In |
| Size Irregular | 65.7 X 111.6 Ft |
| Size Total Text | 65.7 X 111.6 Ft |
| Zoning Description | R1 |
Rooms
| Level | Type | Length | Width | Dimensions |
|---|---|---|---|---|
| Second Level | Bedroom 2 | 3.76 m | 3.45 m | 3.76 m x 3.45 m |
| Second Level | Bedroom 3 | 3.81 m | 3.56 m | 3.81 m x 3.56 m |
| Second Level | Bedroom 4 | 4.06 m | 3.76 m | 4.06 m x 3.76 m |
| Second Level | Bedroom 5 | 4.83 m | 3.58 m | 4.83 m x 3.58 m |
| Second Level | Bathroom | 2.325 m | 1.828 m | 2.325 m x 1.828 m |
| Lower Level | Laundry Room | 3.66 m | 3.35 m | 3.66 m x 3.35 m |
| Lower Level | Bathroom | 1.934 m | 1.51 m | 1.934 m x 1.51 m |
| Lower Level | Family Room | 8.03 m | 3.56 m | 8.03 m x 3.56 m |
| Main Level | Kitchen | 6.05 m | 3.61 m | 6.05 m x 3.61 m |
| Main Level | Primary Bedroom | 3.84 m | 3.66 m | 3.84 m x 3.66 m |
| Main Level | Living Room | 4.62 m | 3.91 m | 4.62 m x 3.91 m |
| Main Level | Bathroom | 3.597 m | 1.744 m | 3.597 m x 1.744 m |
Utilities
| Electricity | Installed |
| Sewer | Installed |
https://www.realtor.ca/real-estate/28975839/75-john-street-arran-elderslie-arran-elderslie
Interested?
Contact us for more information
