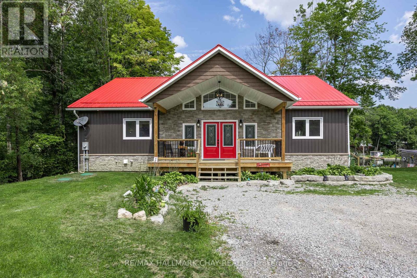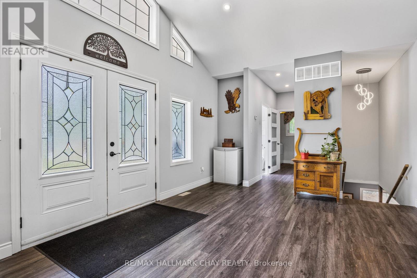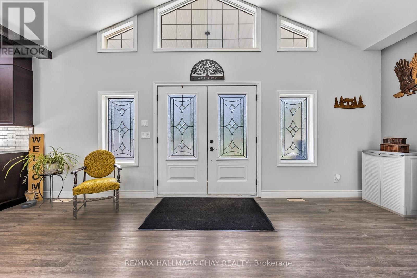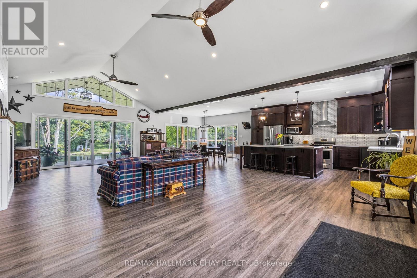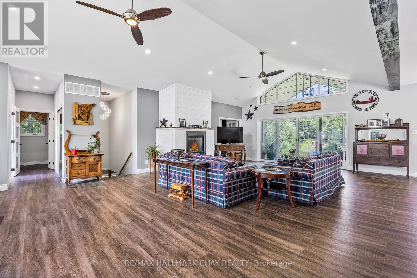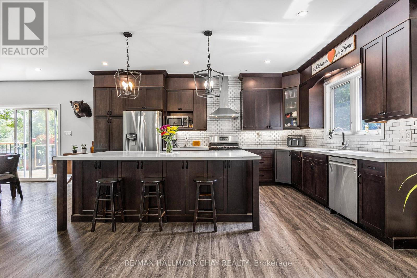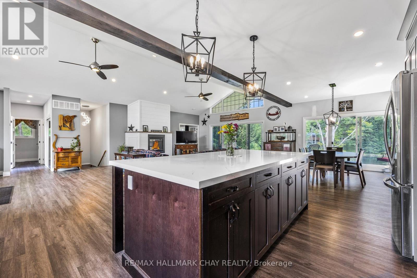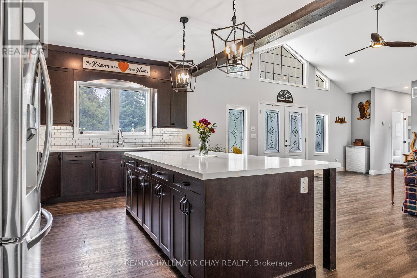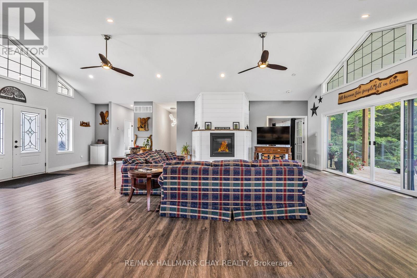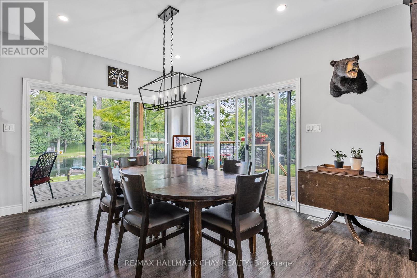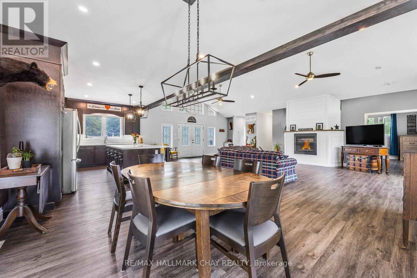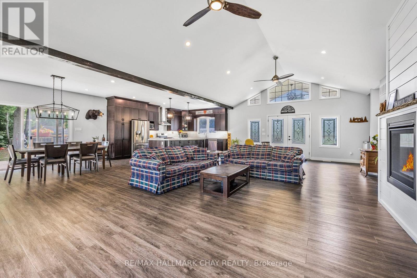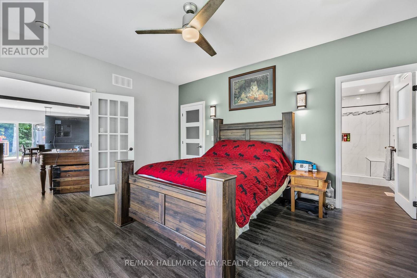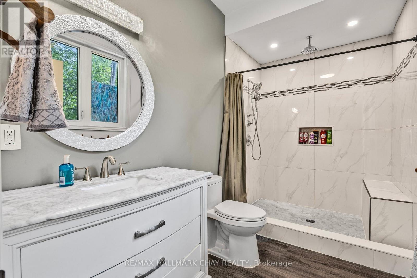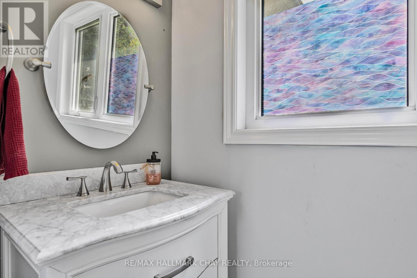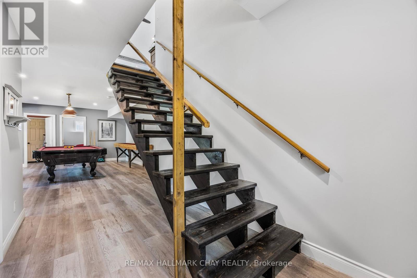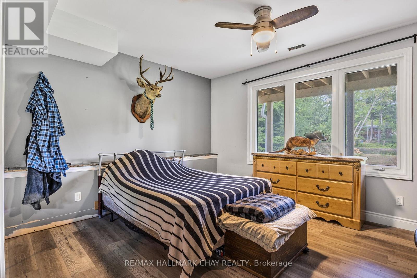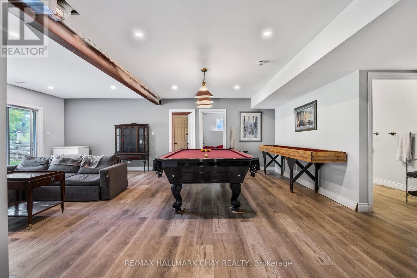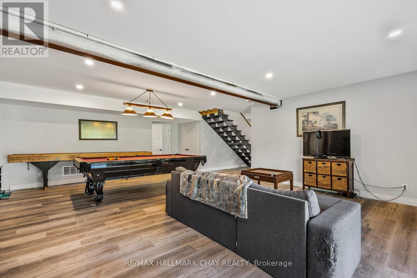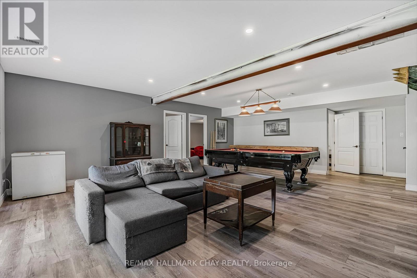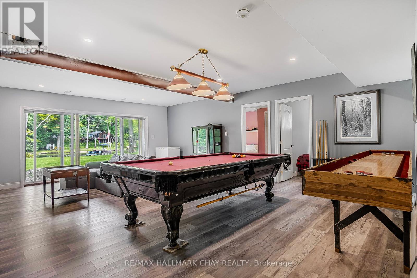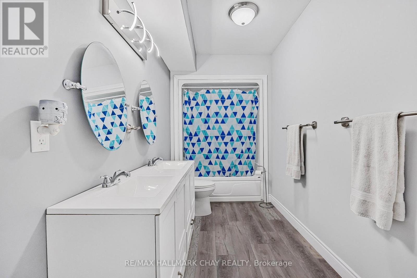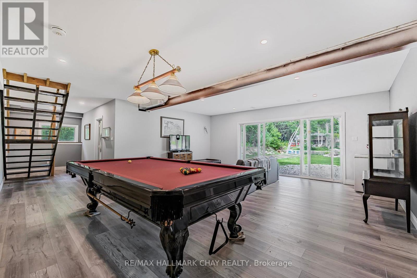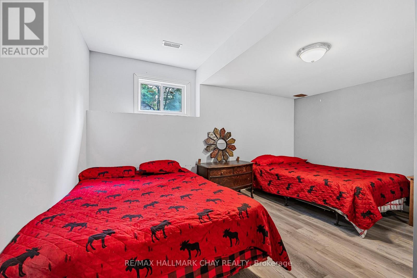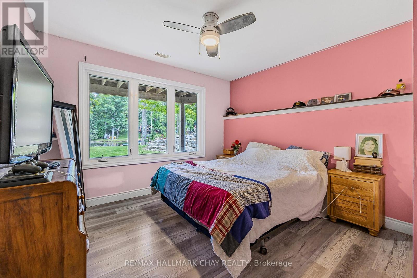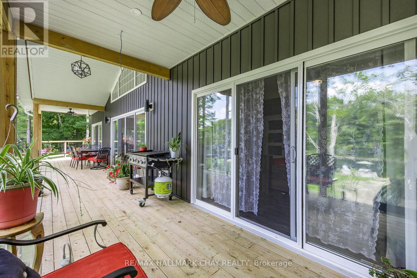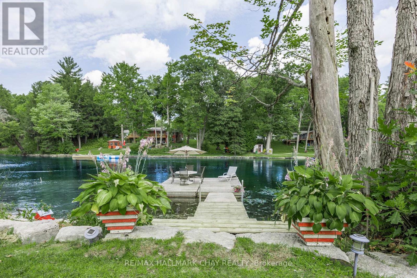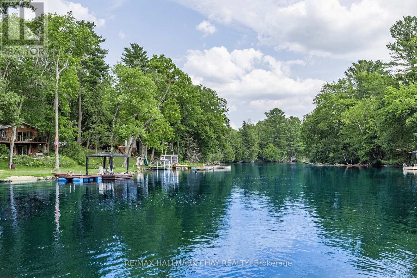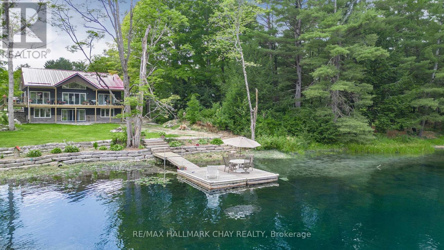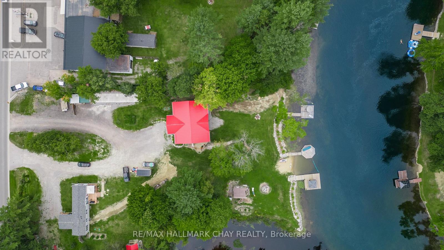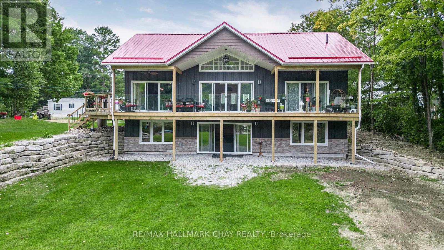7544 Highway 35 Kawartha Lakes (Norland), Ontario K0M 2L0
$1,125,000
Discover the charm of 7544 Hwy 35, an in-town riverfront paradise featuring 4 bedrooms, 2+1 bathrooms, and an array of exquisite amenities. Boasting an open concept layout with vaulted ceilings, dream kitchen and a cozy fireplace, this home invites warmth and sunlight. Enjoy multiple walkouts, a walkout basement with 9' ceiling, and a covered porch overlooking the waterfront, perfect for serene mornings. Whether it's the modern design or the tranquil surroundings, this property promises a lifestyle of peace and elegance. Don't miss out on this unique opportunity! (id:53590)
Property Details
| MLS® Number | X12103716 |
| Property Type | Single Family |
| Community Name | Norland |
| Easement | Unknown |
| Features | Carpet Free |
| Parking Space Total | 20 |
| Structure | Dock |
| View Type | Direct Water View |
| Water Front Name | Gull |
| Water Front Type | Waterfront |
Building
| Bathroom Total | 3 |
| Bedrooms Above Ground | 4 |
| Bedrooms Total | 4 |
| Age | 0 To 5 Years |
| Amenities | Fireplace(s) |
| Appliances | Dishwasher, Dryer, Stove, Washer, Refrigerator |
| Architectural Style | Bungalow |
| Basement Development | Finished |
| Basement Features | Walk Out |
| Basement Type | N/a (finished) |
| Construction Style Attachment | Detached |
| Exterior Finish | Stone, Vinyl Siding |
| Fireplace Present | Yes |
| Fireplace Total | 1 |
| Foundation Type | Block |
| Half Bath Total | 1 |
| Heating Fuel | Propane |
| Heating Type | Radiant Heat |
| Stories Total | 1 |
| Size Interior | 1500 - 2000 Sqft |
| Type | House |
| Utility Water | Lake/river Water Intake |
Parking
| No Garage |
Land
| Access Type | Private Docking |
| Acreage | No |
| Sewer | Septic System |
| Size Depth | 335 Ft |
| Size Frontage | 86 Ft |
| Size Irregular | 86 X 335 Ft ; Irr |
| Size Total Text | 86 X 335 Ft ; Irr |
| Zoning Description | Res |
Rooms
| Level | Type | Length | Width | Dimensions |
|---|---|---|---|---|
| Lower Level | Bathroom | Measurements not available | ||
| Lower Level | Family Room | 6.83 m | 6.25 m | 6.83 m x 6.25 m |
| Lower Level | Bedroom 2 | 4.19 m | 4.01 m | 4.19 m x 4.01 m |
| Lower Level | Bedroom 3 | 4.57 m | 3.56 m | 4.57 m x 3.56 m |
| Lower Level | Bedroom 4 | 4.57 m | 3.56 m | 4.57 m x 3.56 m |
| Main Level | Great Room | 9.45 m | 5.79 m | 9.45 m x 5.79 m |
| Main Level | Kitchen | 9.45 m | 3.66 m | 9.45 m x 3.66 m |
| Main Level | Primary Bedroom | 4.78 m | 3.96 m | 4.78 m x 3.96 m |
| Main Level | Bathroom | 3.35 m | 1.82 m | 3.35 m x 1.82 m |
| Main Level | Laundry Room | 2.13 m | 1.82 m | 2.13 m x 1.82 m |
https://www.realtor.ca/real-estate/28214706/7544-highway-35-kawartha-lakes-norland-norland
Interested?
Contact us for more information
