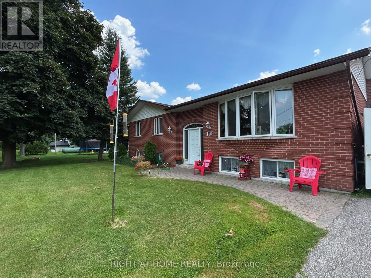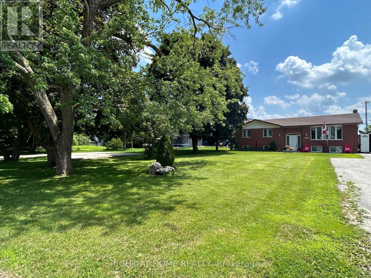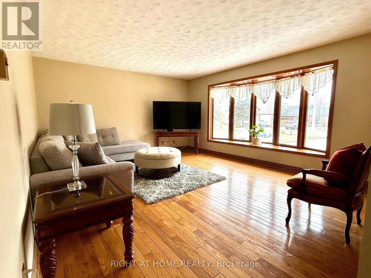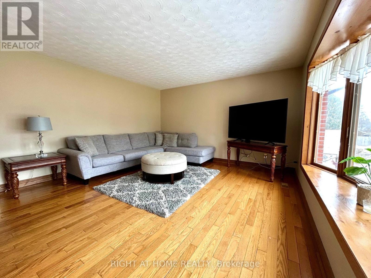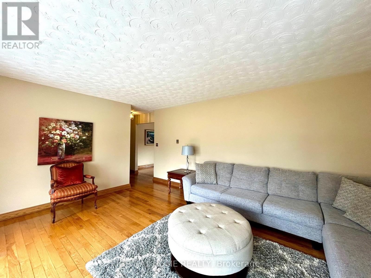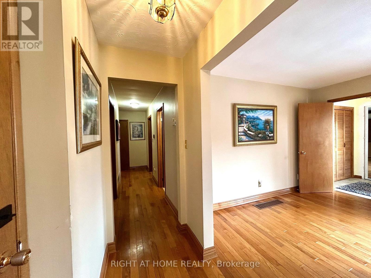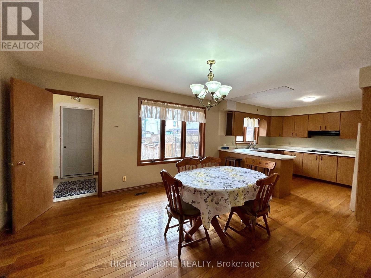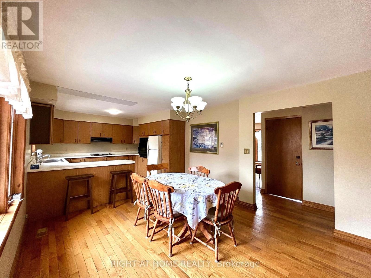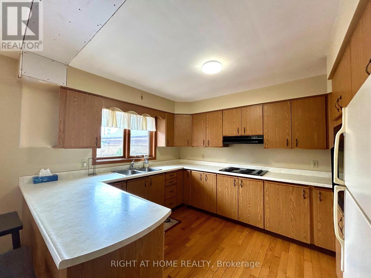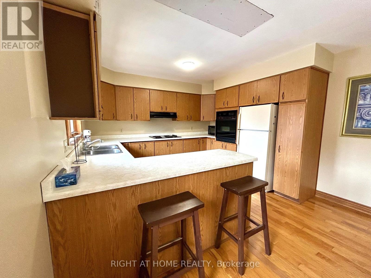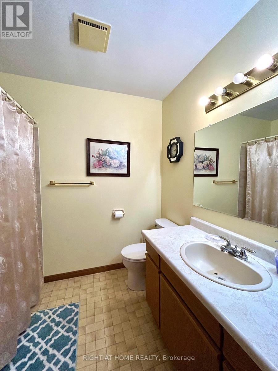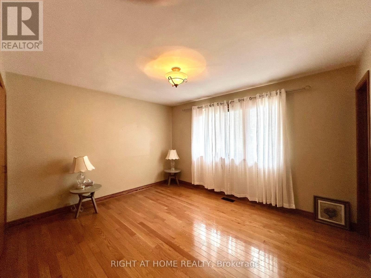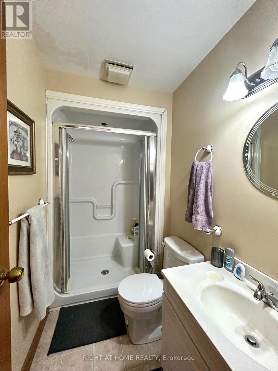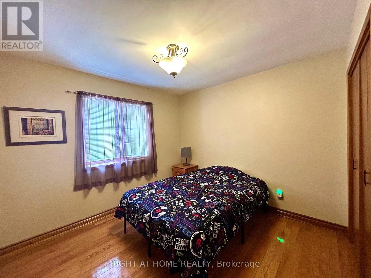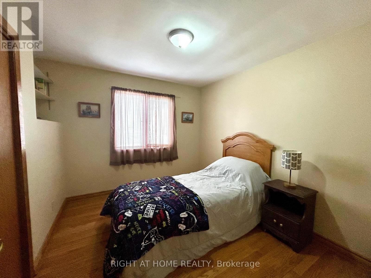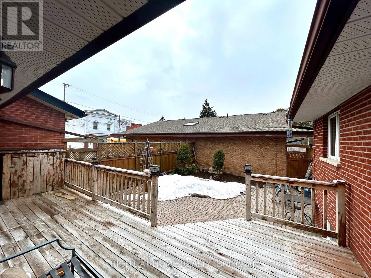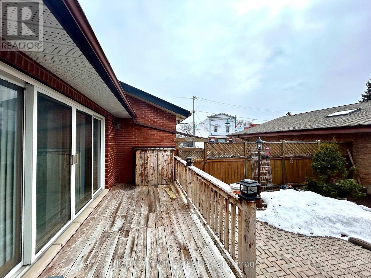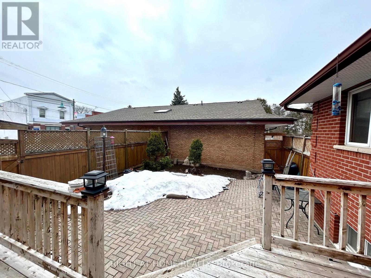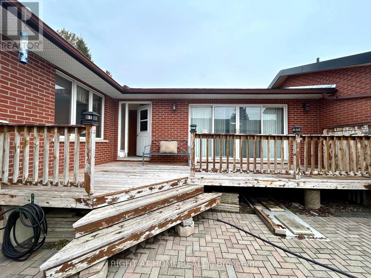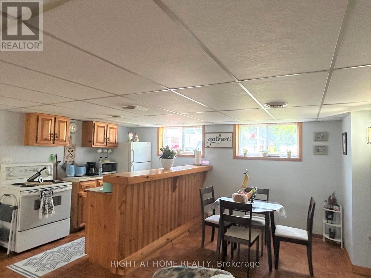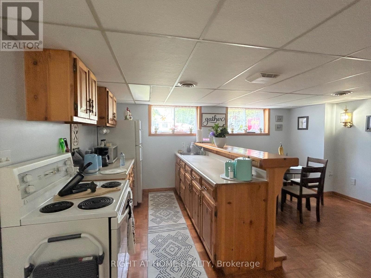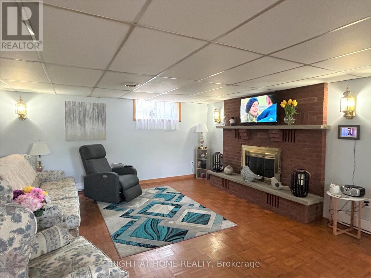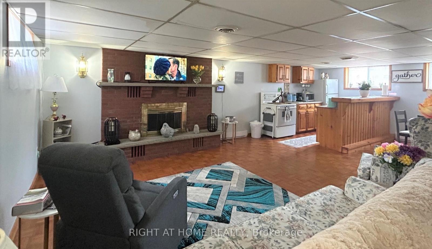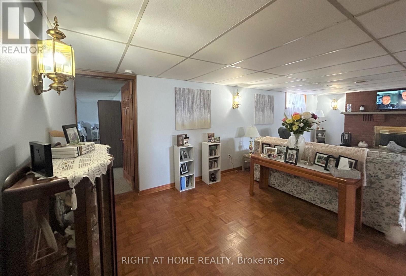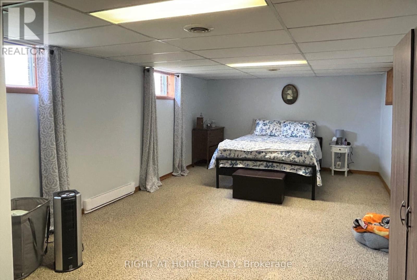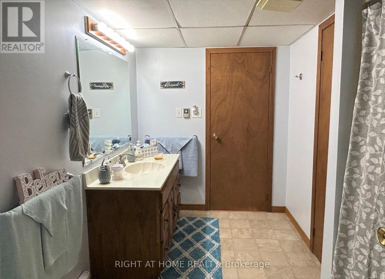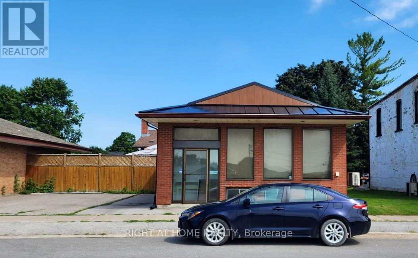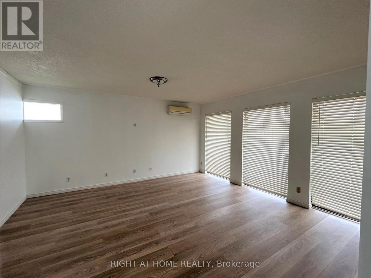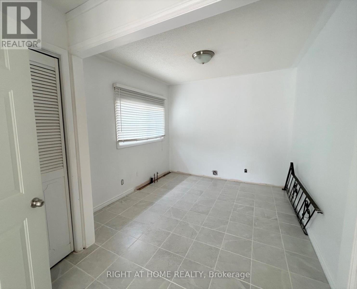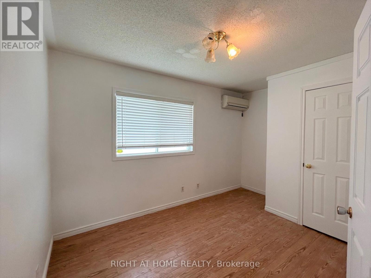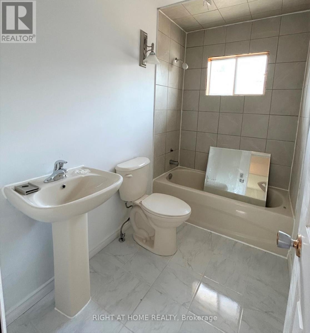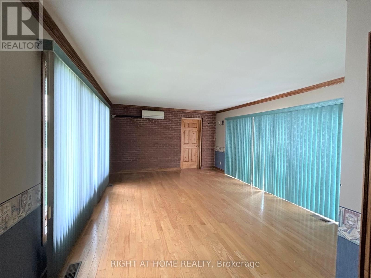76 King Street Kawartha Lakes (Woodville), Ontario K0M 2T0
$699,900
Unique C1 zoned property with residence and two frontages, one on King St. and one on Queen St., in the quaint town of Woodville. Raised bungalow with frontage on Queen St. features a 3 bedroom residential unit on the main floor and a 1 bedroom suite in the basement, currently tenanted. Common laundry room in the lower level of the house allows use for both upper and lower levels. The home is attached by a large room/office currently accessible both from the house and from the commercial building, fronting on King St. This commercial building features two units, one up and one down, awaiting finishing touches. Commercial building heated/cooled by heat pumps, electric baseboards and electric in ceiling heat. House heated by propane forced air with the main floor also having in ceiling electric heat and the basement having electric baseboards. This property offers so much potential! Continue renting lower unit in the house, live on the main floor or rent that out too and then finish off the commercial side for more income! Tenant in basement currently paying $1260 with landlord paying utilities. (id:53590)
Property Details
| MLS® Number | X12042303 |
| Property Type | Single Family |
| Community Name | Woodville |
| Equipment Type | Propane Tank |
| Parking Space Total | 9 |
| Rental Equipment Type | Propane Tank |
Building
| Bathroom Total | 5 |
| Bedrooms Above Ground | 3 |
| Bedrooms Below Ground | 1 |
| Bedrooms Total | 4 |
| Appliances | Water Heater, Water Softener, Dishwasher, Oven, Stove, Refrigerator |
| Architectural Style | Raised Bungalow |
| Basement Development | Finished |
| Basement Type | Full (finished) |
| Construction Style Attachment | Detached |
| Exterior Finish | Aluminum Siding, Brick |
| Flooring Type | Hardwood, Ceramic, Laminate, Carpeted |
| Foundation Type | Poured Concrete |
| Heating Fuel | Propane |
| Heating Type | Forced Air |
| Stories Total | 1 |
| Size Interior | 2000 - 2500 Sqft |
| Type | House |
| Utility Water | Municipal Water |
Parking
| No Garage |
Land
| Acreage | No |
| Sewer | Septic System |
| Size Depth | 165 Ft |
| Size Frontage | 66 Ft |
| Size Irregular | 66 X 165 Ft |
| Size Total Text | 66 X 165 Ft |
Rooms
| Level | Type | Length | Width | Dimensions |
|---|---|---|---|---|
| Lower Level | Kitchen | 4.95 m | 2.67 m | 4.95 m x 2.67 m |
| Lower Level | Living Room | 7.11 m | 4.72 m | 7.11 m x 4.72 m |
| Lower Level | Primary Bedroom | 7.24 m | 3.78 m | 7.24 m x 3.78 m |
| Main Level | Kitchen | 3.66 m | 3.05 m | 3.66 m x 3.05 m |
| Main Level | Office | 3.05 m | 2.79 m | 3.05 m x 2.79 m |
| Main Level | Office | 4.72 m | 4.47 m | 4.72 m x 4.47 m |
| Main Level | Dining Room | 4.39 m | 3.66 m | 4.39 m x 3.66 m |
| Main Level | Living Room | 5.05 m | 4.17 m | 5.05 m x 4.17 m |
| Main Level | Primary Bedroom | 3.96 m | 3.43 m | 3.96 m x 3.43 m |
| Main Level | Bedroom 2 | 3.17 m | 2.95 m | 3.17 m x 2.95 m |
| Main Level | Bedroom 3 | 3.25 m | 2.87 m | 3.25 m x 2.87 m |
| Main Level | Office | 5.8 m | 4.06 m | 5.8 m x 4.06 m |
https://www.realtor.ca/real-estate/28075536/76-king-street-kawartha-lakes-woodville-woodville
Interested?
Contact us for more information
