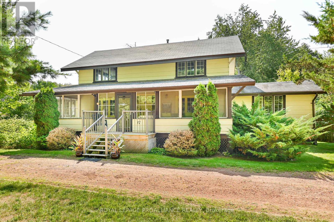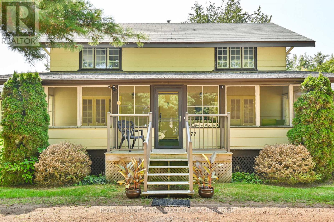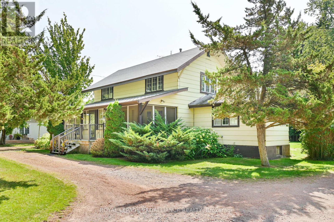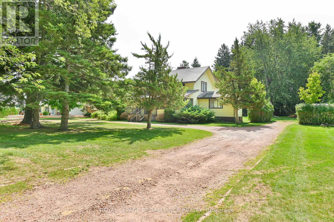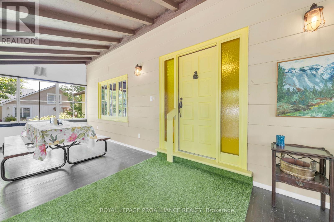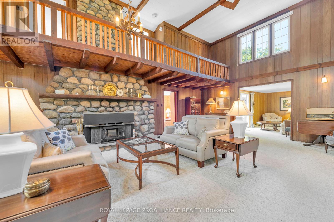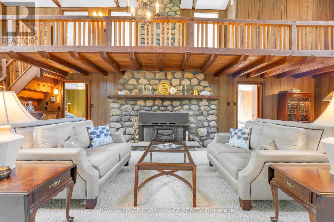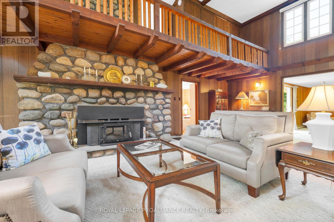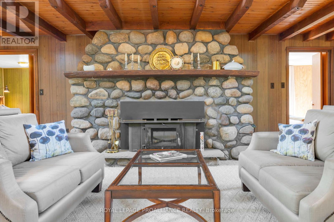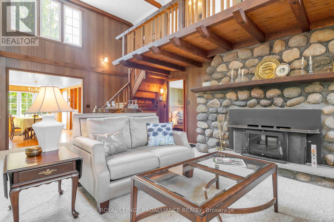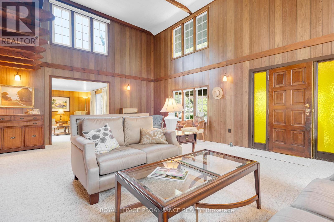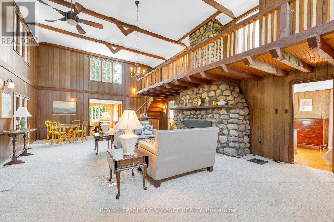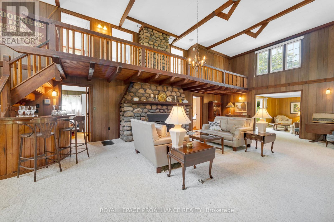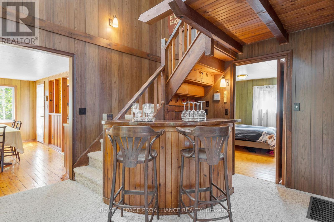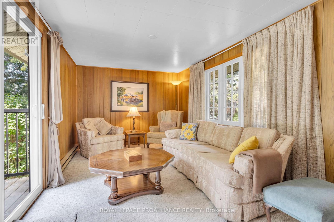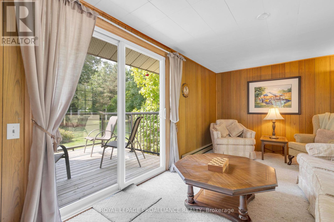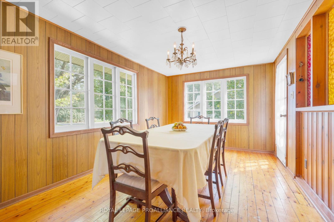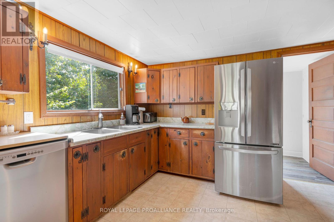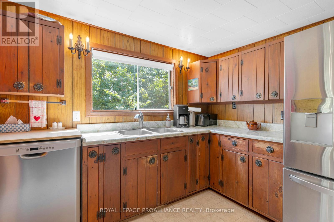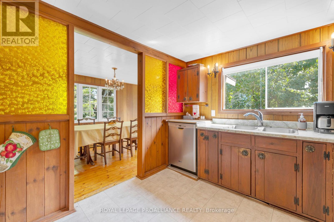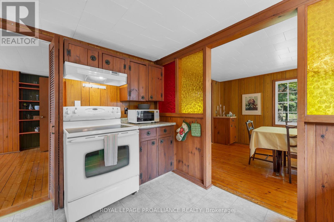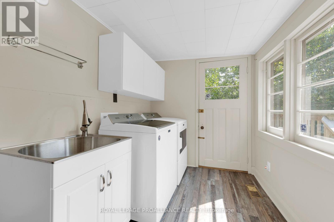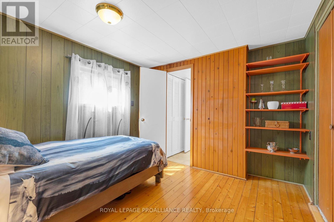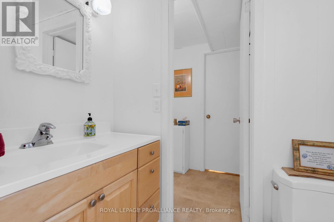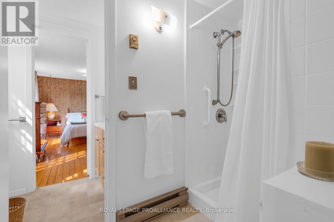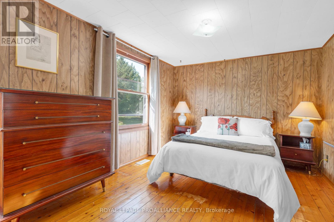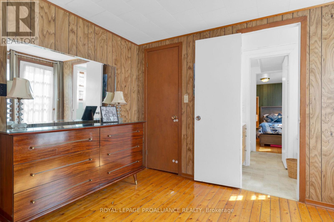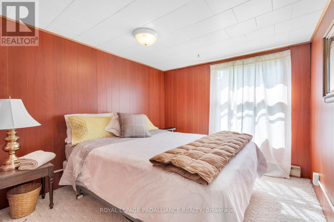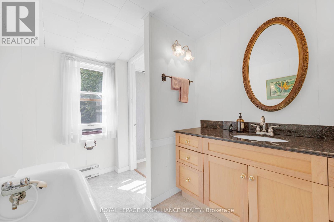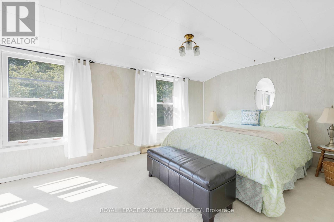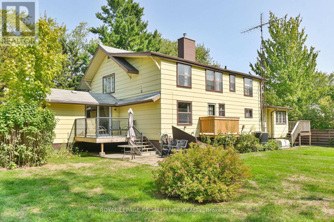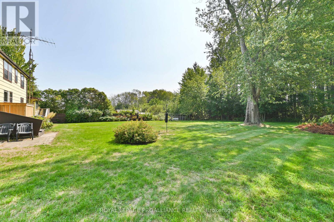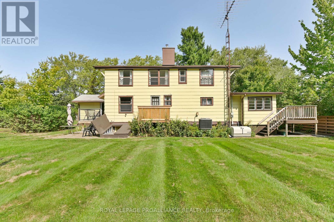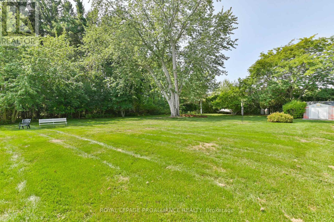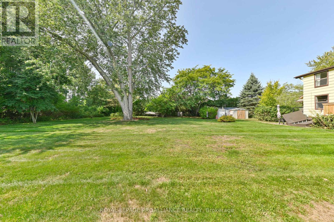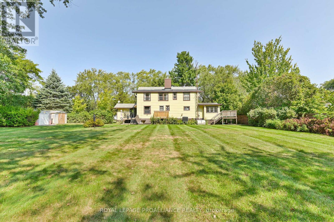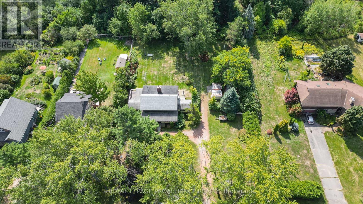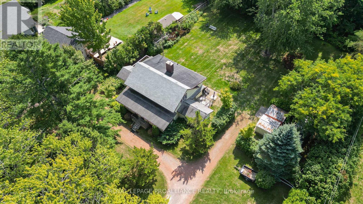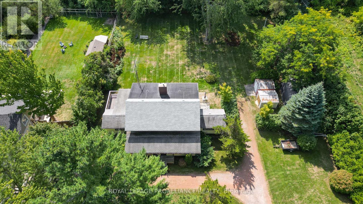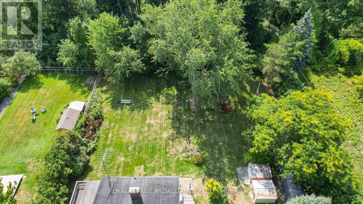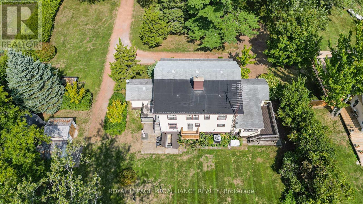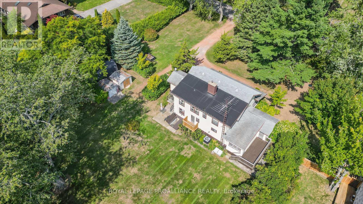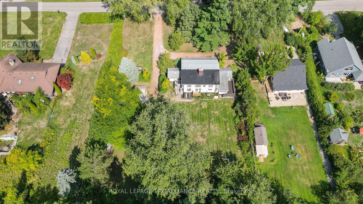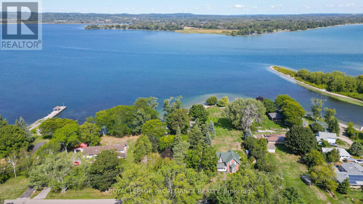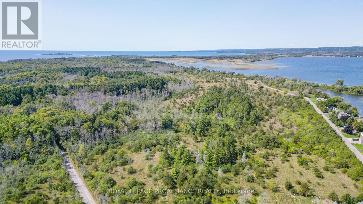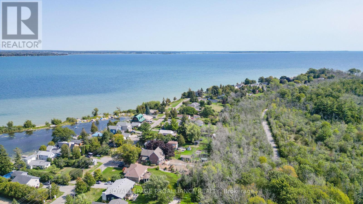77 Bayshore Road Brighton, Ontario K0K 1H0
$799,900
Welcome to this charming year-round 4-bedroom, 2-bath fully furnished home tucked away in the peaceful and residential setting of Presqu'ile Provincial Park. Thoughtfully designed for comfort and everyday living, the main floor offers a formal dining room, a versatile family room, and a welcoming great room with a stone fireplace perfect for cozy fall and winter evenings. The primary bedroom, a second bedroom, and a full bathroom with main-floor laundry provide convenient living, while two additional bedrooms and a full bath are located upstairs, ideal for family or guests. Step outside to enjoy the screened-in front porch, a large backyard, and the property's unbeatable location directly across from the government dock on Presqu'ile Bay a dream for boaters. Nature lovers will appreciate being surrounded by trails, bird-watching, and the beauty of the park, all just steps from your door. Located only an hour to the Oshawa GO and 30 minutes to the VIA Rail station, this home offers the perfect balance of tranquility and functionality. (id:53590)
Property Details
| MLS® Number | X12456076 |
| Property Type | Single Family |
| Community Name | Rural Brighton |
| Amenities Near By | Beach, Park |
| Equipment Type | Propane Tank |
| Features | Cul-de-sac, Wooded Area, Backs On Greenbelt, Flat Site |
| Parking Space Total | 10 |
| Rental Equipment Type | Propane Tank |
| Structure | Deck, Porch, Shed |
Building
| Bathroom Total | 2 |
| Bedrooms Above Ground | 4 |
| Bedrooms Total | 4 |
| Age | 51 To 99 Years |
| Amenities | Fireplace(s) |
| Appliances | Water Heater, Water Softener, Dryer, Microwave, Stove, Washer, Refrigerator |
| Basement Development | Unfinished |
| Basement Type | Full (unfinished) |
| Construction Style Attachment | Detached |
| Cooling Type | Central Air Conditioning |
| Exterior Finish | Aluminum Siding |
| Fire Protection | Smoke Detectors |
| Fireplace Present | Yes |
| Fireplace Total | 1 |
| Fireplace Type | Woodstove |
| Foundation Type | Block |
| Heating Fuel | Propane |
| Heating Type | Forced Air |
| Stories Total | 2 |
| Size Interior | 1500 - 2000 Sqft |
| Type | House |
| Utility Water | Drilled Well |
Parking
| No Garage |
Land
| Acreage | No |
| Land Amenities | Beach, Park |
| Sewer | Septic System |
| Size Depth | 209 Ft ,3 In |
| Size Frontage | 179 Ft ,3 In |
| Size Irregular | 179.3 X 209.3 Ft |
| Size Total Text | 179.3 X 209.3 Ft|1/2 - 1.99 Acres |
| Zoning Description | Sr |
Rooms
| Level | Type | Length | Width | Dimensions |
|---|---|---|---|---|
| Second Level | Bedroom 4 | 2.92 m | 2.66 m | 2.92 m x 2.66 m |
| Second Level | Bathroom | 2.93 m | 2.2 m | 2.93 m x 2.2 m |
| Second Level | Primary Bedroom | 2.93 m | 5.66 m | 2.93 m x 5.66 m |
| Main Level | Living Room | 10.04 m | 14.89 m | 10.04 m x 14.89 m |
| Main Level | Dining Room | 2.88 m | 4.74 m | 2.88 m x 4.74 m |
| Main Level | Kitchen | 2.83 m | 3.32 m | 2.83 m x 3.32 m |
| Main Level | Laundry Room | 1.96 m | 3.35 m | 1.96 m x 3.35 m |
| Main Level | Sitting Room | 2.84 m | 4.74 m | 2.84 m x 4.74 m |
| Main Level | Sunroom | 2.78 m | 10.07 m | 2.78 m x 10.07 m |
| Main Level | Bedroom 2 | 2.92 m | 4.53 m | 2.92 m x 4.53 m |
| Main Level | Bedroom 3 | 2.9 m | 3.21 m | 2.9 m x 3.21 m |
| Main Level | Bathroom | 2.94 m | 2.45 m | 2.94 m x 2.45 m |
Utilities
| Electricity | Installed |
https://www.realtor.ca/real-estate/28976029/77-bayshore-road-brighton-rural-brighton
Interested?
Contact us for more information
