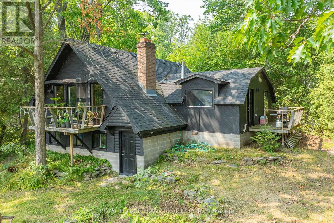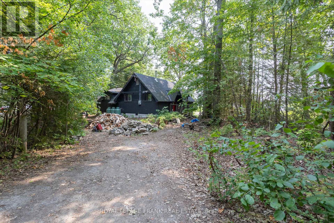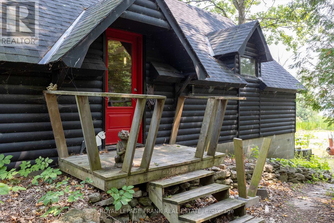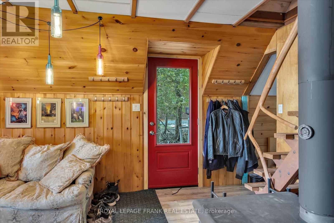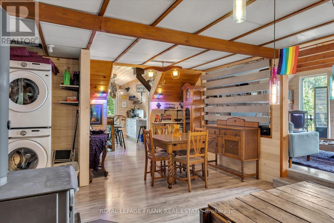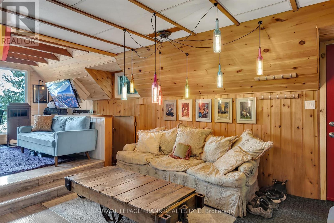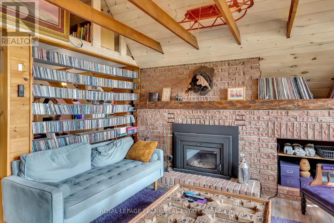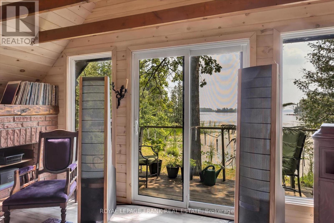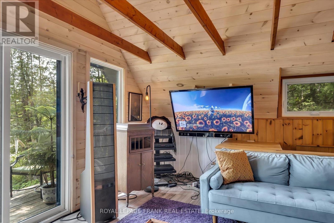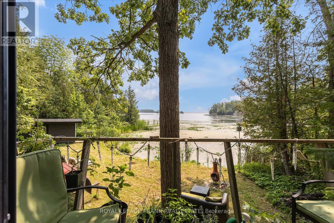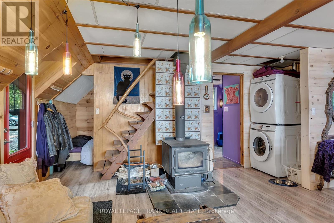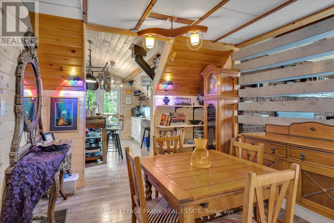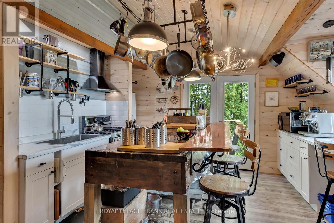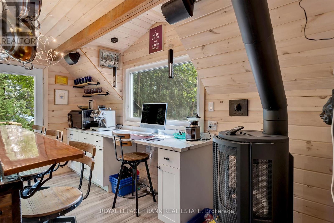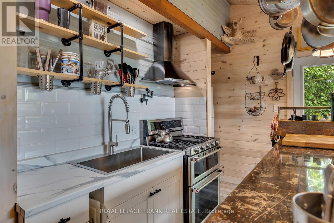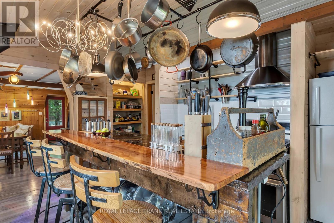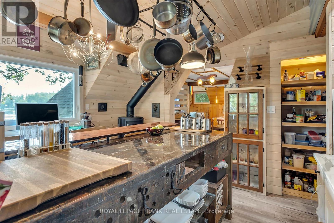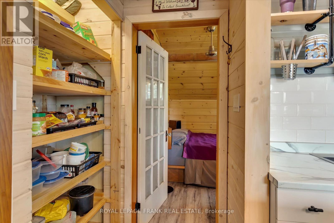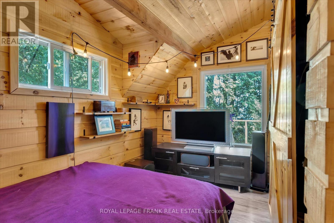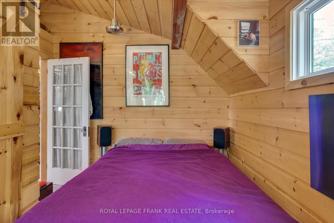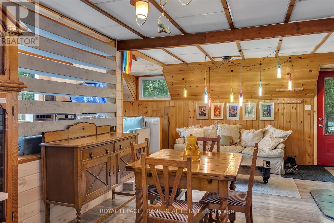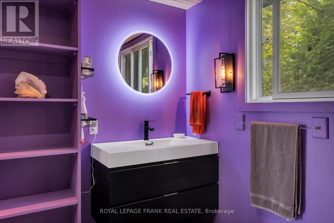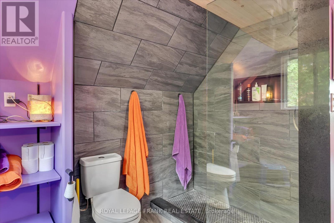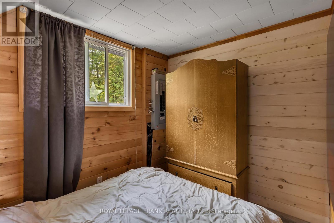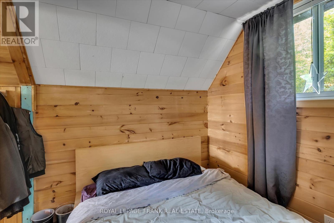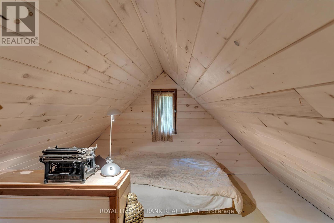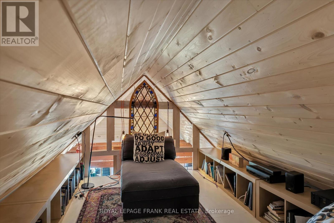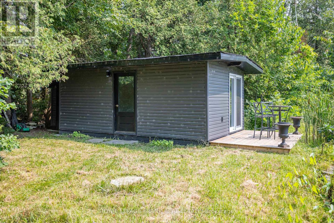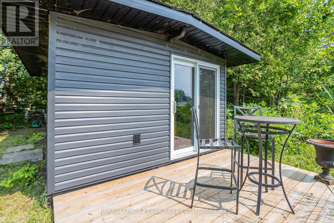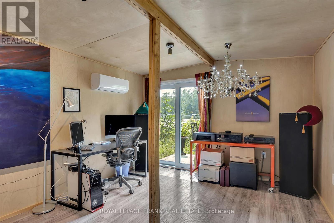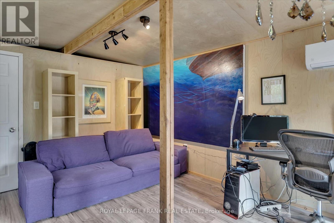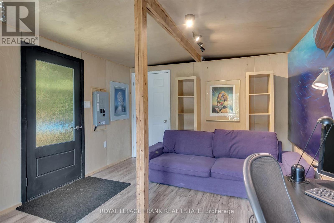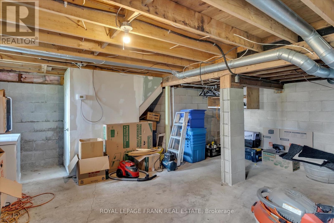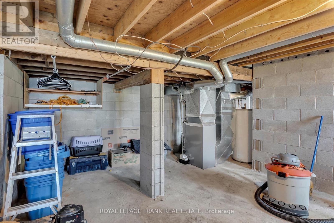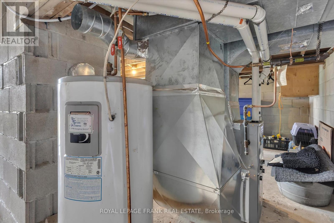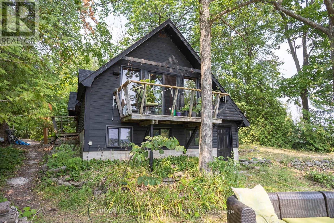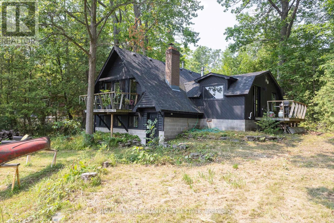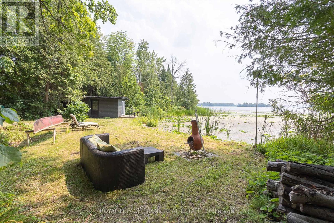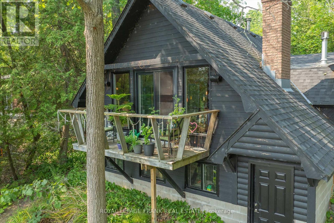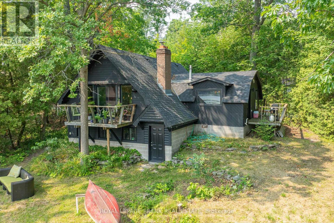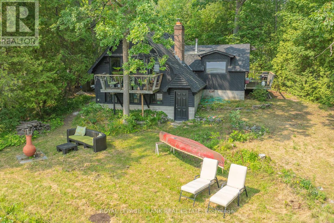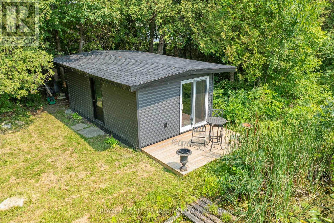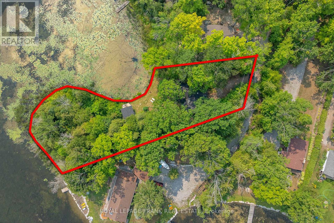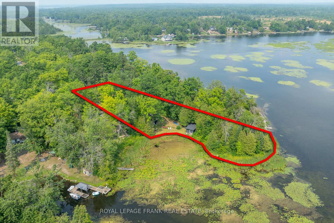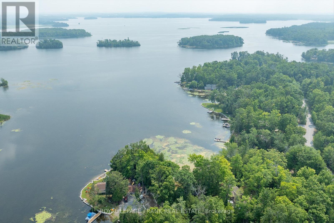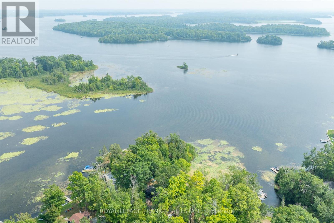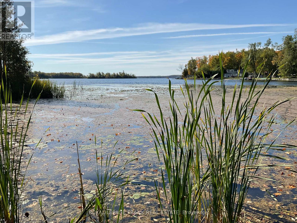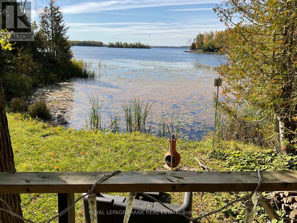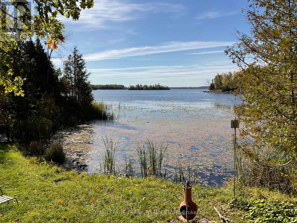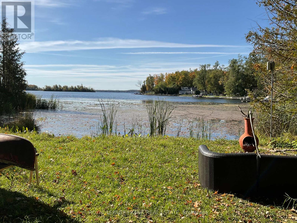8 Fire Route 62 Trent Lakes, Ontario K0L 1J0
$695,000
Looking for a quaint and eclectic getaway retreat from the crazy city? This is it! Four season, 2+1 bedroom chalet style home/cottage on 300 feet of waterfront in desirable Buckhorn on the Trent Severn Waterway. Newer chefs kitchen with unique island, newer bathroom with walk in shower, forced air propane furnace, wood burning airtight fireplace, woodstove and propane fireplace. Newer roof, doors, windows, electrical and insulation. Walk out basement to the waterfront for your kayaks and canoes and watching the wildlife. Quench your creative side in the waterside four season studio/bunkie with heat pump. Easy access off a township maintained paved road. 10 minutes to Buckhorn for all amenities and 25 minutes to Peterborough (id:53590)
Property Details
| MLS® Number | X12327123 |
| Property Type | Single Family |
| Community Name | Trent Lakes |
| Community Features | Fishing, School Bus |
| Easement | Unknown, None |
| Equipment Type | Propane Tank |
| Features | Level Lot, Wooded Area, Irregular Lot Size, Waterway, Flat Site, Carpet Free, Guest Suite |
| Parking Space Total | 2 |
| Rental Equipment Type | Propane Tank |
| Structure | Deck |
| View Type | Lake View, View Of Water, Direct Water View |
| Water Front Name | Buckhorn Lake |
| Water Front Type | Waterfront |
Building
| Bathroom Total | 1 |
| Bedrooms Above Ground | 2 |
| Bedrooms Total | 2 |
| Amenities | Fireplace(s) |
| Appliances | Range, Water Heater, Dryer, Microwave, Stove, Washer, Window Coverings, Refrigerator |
| Architectural Style | Chalet |
| Basement Development | Unfinished |
| Basement Features | Walk Out |
| Basement Type | N/a (unfinished) |
| Construction Status | Insulation Upgraded |
| Construction Style Attachment | Detached |
| Cooling Type | Wall Unit |
| Exterior Finish | Wood |
| Fireplace Present | Yes |
| Fireplace Total | 3 |
| Fireplace Type | Insert,woodstove |
| Foundation Type | Block |
| Heating Fuel | Propane |
| Heating Type | Forced Air |
| Size Interior | 1100 - 1500 Sqft |
| Type | House |
| Utility Water | Drilled Well |
Parking
| No Garage |
Land
| Access Type | Public Road, Year-round Access |
| Acreage | No |
| Sewer | Septic System |
| Size Depth | 269 Ft ,6 In |
| Size Frontage | 300 Ft |
| Size Irregular | 300 X 269.5 Ft |
| Size Total Text | 300 X 269.5 Ft|1/2 - 1.99 Acres |
| Surface Water | Lake/pond |
| Zoning Description | Rr |
Rooms
| Level | Type | Length | Width | Dimensions |
|---|---|---|---|---|
| Main Level | Dining Room | 4.15 m | 2.99 m | 4.15 m x 2.99 m |
| Main Level | Living Room | 4.98 m | 2.83 m | 4.98 m x 2.83 m |
| Main Level | Kitchen | 4.75 m | 4.17 m | 4.75 m x 4.17 m |
| Main Level | Family Room | 3.54 m | 4.94 m | 3.54 m x 4.94 m |
| Main Level | Primary Bedroom | 2.99 m | 4.17 m | 2.99 m x 4.17 m |
| Main Level | Bedroom | 2.29 m | 2.86 m | 2.29 m x 2.86 m |
| Main Level | Bathroom | 2.85 m | 2.86 m | 2.85 m x 2.86 m |
| Upper Level | Loft | 7.17 m | 3.53 m | 7.17 m x 3.53 m |
Utilities
| Electricity | Installed |
| Wireless | Available |
| Electricity Connected | Connected |
https://www.realtor.ca/real-estate/28695651/8-fire-route-62-trent-lakes-trent-lakes
Interested?
Contact us for more information
