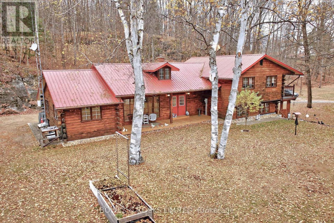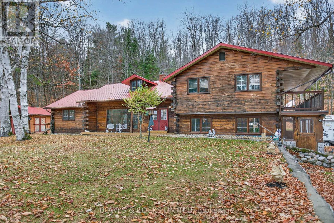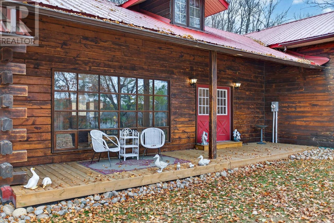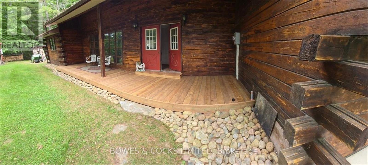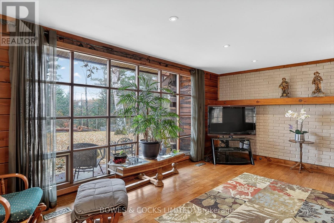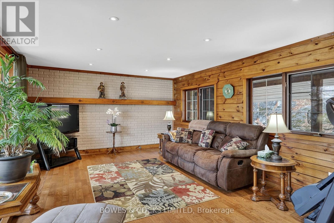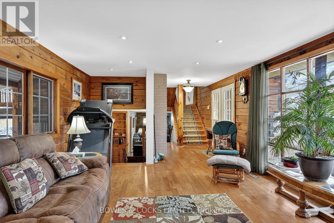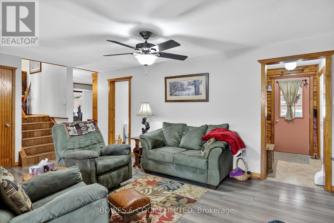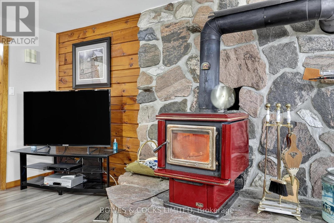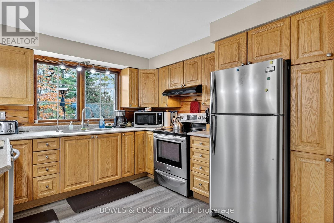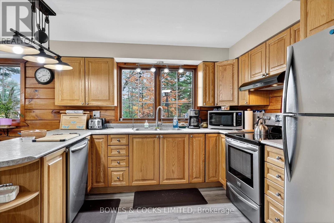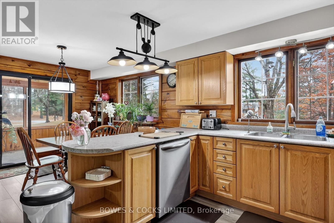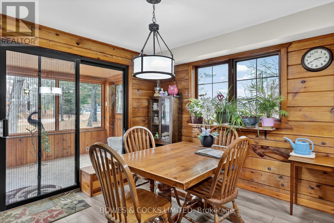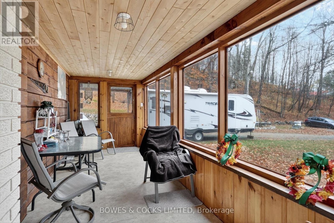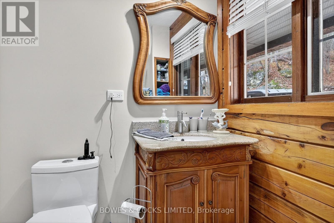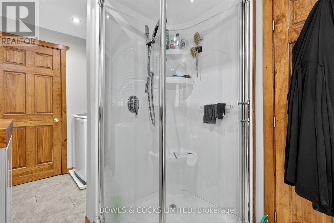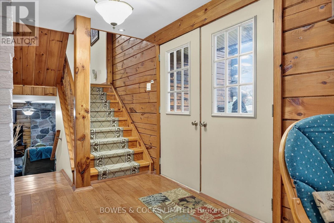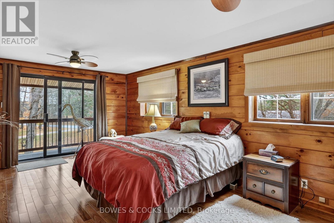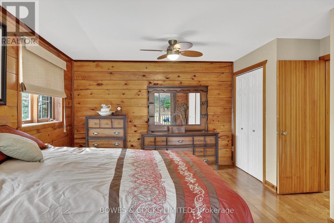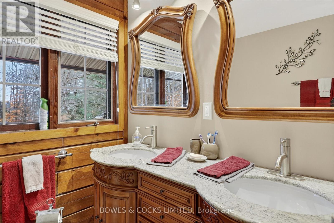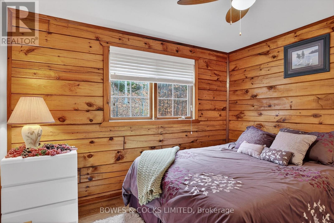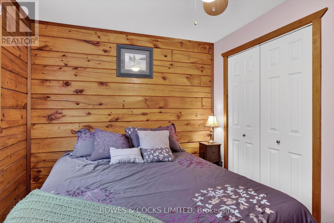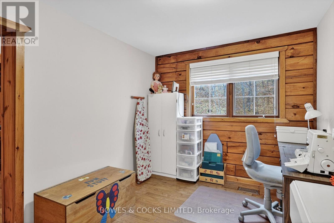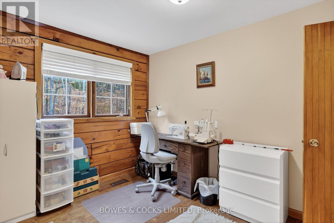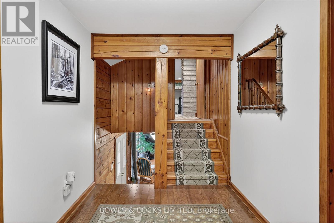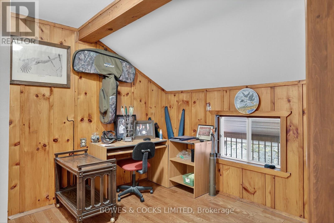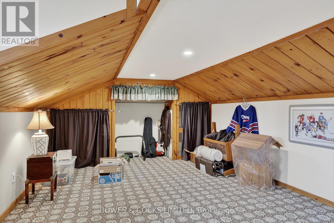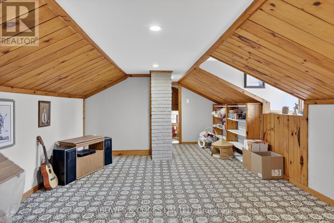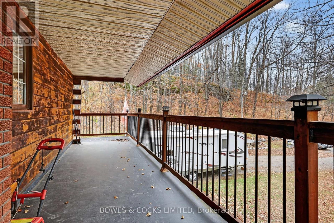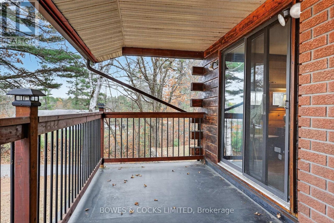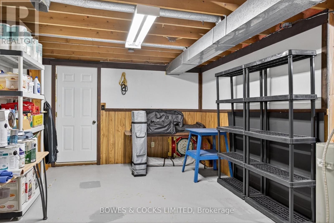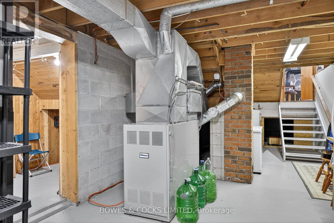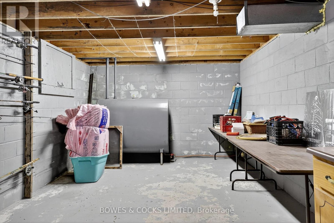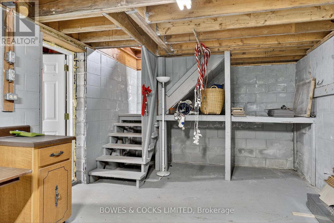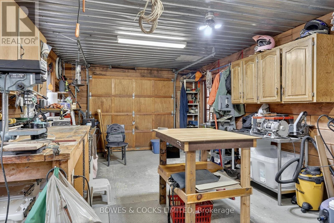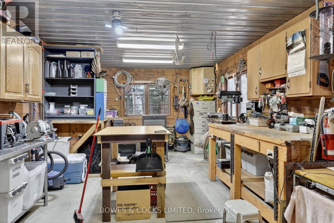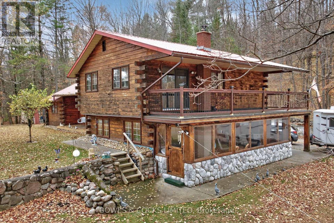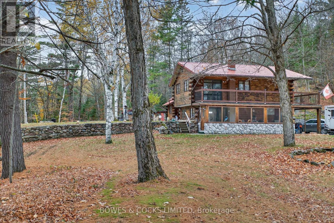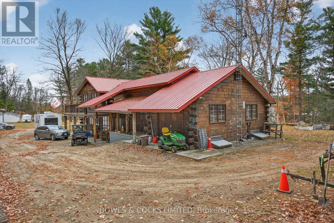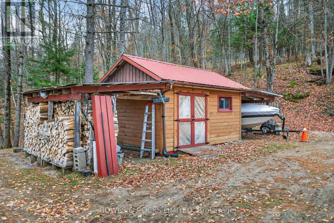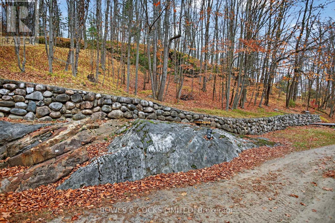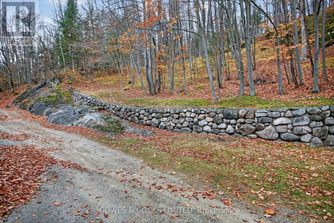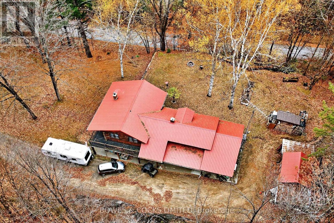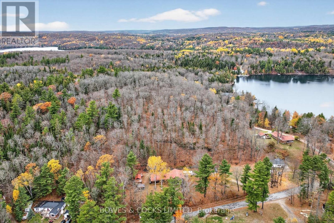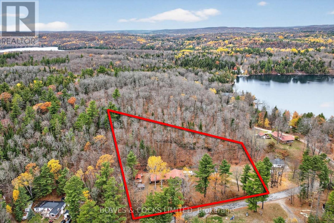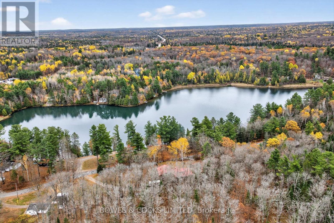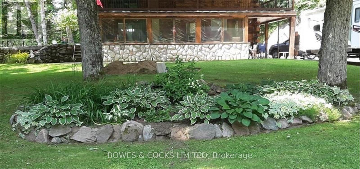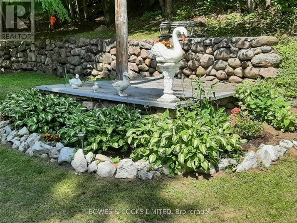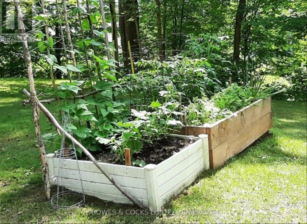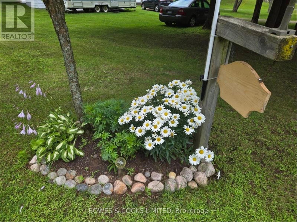82 Bay Lake Road Bancroft (Dungannon Ward), Ontario K0L 2L0
3 Bedroom
2 Bathroom
2000 - 2500 sqft
Bungalow
Fireplace
Central Air Conditioning
Forced Air
Acreage
Landscaped
$679,000
Stunning Log Home situated on nearly 4 acres just outside of Bancroft. Five bedrooms , 2 bathrooms, open concept modern kitchen , cozy family room with fireplace to enjoy the evenings. Large screened porch full of charm. Numerous updates make this home move in ready. Property is well treed and fully landscaped. (id:53590)
Property Details
| MLS® Number | X12486525 |
| Property Type | Single Family |
| Community Name | Dungannon Ward |
| Features | Level Lot, Wooded Area, Lane |
| Parking Space Total | 12 |
| Structure | Porch |
Building
| Bathroom Total | 2 |
| Bedrooms Above Ground | 3 |
| Bedrooms Total | 3 |
| Age | 31 To 50 Years |
| Amenities | Fireplace(s) |
| Appliances | Water Heater, Dishwasher, Dryer, Stove, Washer, Refrigerator |
| Architectural Style | Bungalow |
| Basement Type | Partial |
| Construction Style Attachment | Detached |
| Cooling Type | Central Air Conditioning |
| Exterior Finish | Wood |
| Fire Protection | Alarm System, Smoke Detectors |
| Fireplace Present | Yes |
| Fireplace Total | 1 |
| Foundation Type | Concrete |
| Heating Fuel | Oil |
| Heating Type | Forced Air |
| Stories Total | 1 |
| Size Interior | 2000 - 2500 Sqft |
| Type | House |
| Utility Power | Generator |
| Utility Water | Drilled Well |
Parking
| Attached Garage | |
| Garage |
Land
| Acreage | Yes |
| Landscape Features | Landscaped |
| Sewer | Septic System |
| Size Frontage | 342 Ft ,4 In |
| Size Irregular | 342.4 Ft |
| Size Total Text | 342.4 Ft|2 - 4.99 Acres |
| Zoning Description | Res |
Rooms
| Level | Type | Length | Width | Dimensions |
|---|---|---|---|---|
| Second Level | Bedroom 2 | 3.13 m | 3.24 m | 3.13 m x 3.24 m |
| Second Level | Office | 2.61 m | 3.34 m | 2.61 m x 3.34 m |
| Second Level | Bedroom 3 | 3.36 m | 3.32 m | 3.36 m x 3.32 m |
| Second Level | Bathroom | 2.39 m | 2.12 m | 2.39 m x 2.12 m |
| Second Level | Great Room | 7.22 m | 3.84 m | 7.22 m x 3.84 m |
| Second Level | Primary Bedroom | 6.12 m | 4.19 m | 6.12 m x 4.19 m |
| Basement | Other | 3.6 m | 7.45 m | 3.6 m x 7.45 m |
| Basement | Other | 6.17 m | 1.66 m | 6.17 m x 1.66 m |
| Basement | Utility Room | 9.69 m | 3.65 m | 9.69 m x 3.65 m |
| Main Level | Living Room | 5.54 m | 4.08 m | 5.54 m x 4.08 m |
| Main Level | Office | 3.17 m | 3.22 m | 3.17 m x 3.22 m |
| Main Level | Bathroom | 2.46 m | 2.29 m | 2.46 m x 2.29 m |
| Main Level | Laundry Room | 1.53 m | 2.28 m | 1.53 m x 2.28 m |
| Main Level | Family Room | 6.29 m | 3.13 m | 6.29 m x 3.13 m |
| Main Level | Kitchen | 3.28 m | 3.69 m | 3.28 m x 3.69 m |
| Main Level | Dining Room | 2.9 m | 3.69 m | 2.9 m x 3.69 m |
| Main Level | Sunroom | 2.16 m | 8.01 m | 2.16 m x 8.01 m |
https://www.realtor.ca/real-estate/29041287/82-bay-lake-road-bancroft-dungannon-ward-dungannon-ward
Interested?
Contact us for more information
