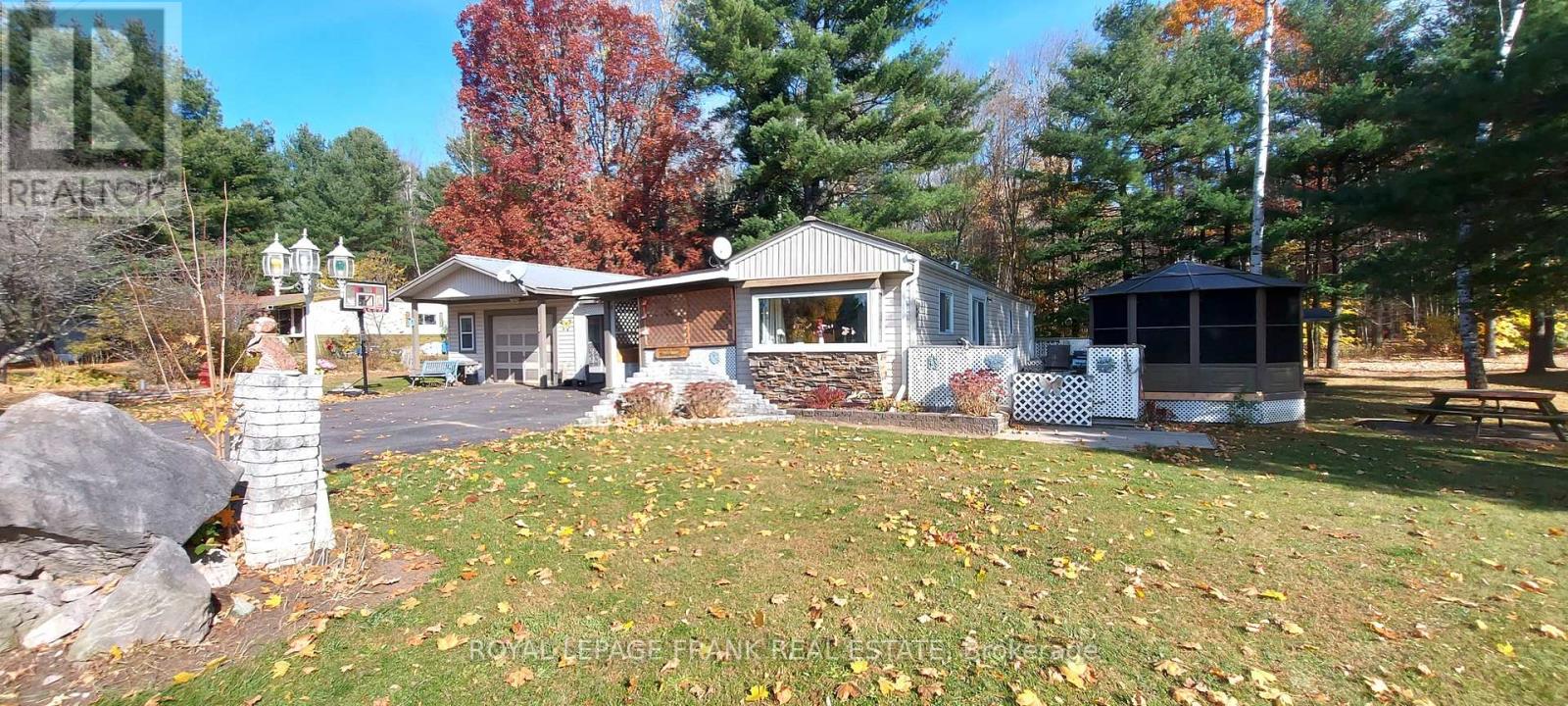83 Belmont Street Havelock-Belmont-Methuen, Ontario K0L 1Z0
$319,900
There's room to roam in this super spacious 2 bedroom mobile home. Property features a bright and cheery eat-in kitchen, and a large living room which has a walk-out to deck and screened-in gazebo. Primary bedroom is over 300 sq.ft. and has a walk-in closet. Second bedroom also has it's own separate walk-out to it's own private deck. The 150' x 100' yard backs onto a beautiful, wooded area for added privacy if you don't want too many neighbours. Located on leased land in Sama Park, which is primarily an adult living lifestyle. $634.50/month land lease includes taxes, snowplowing, water testing and garbage removal. This property is located between Havelock and Marmora and has quick access to both Belmont and Crowe Lakes with public boat launch, public beach and is also within minutes of most amenities. Sama Park is the perfect halfway point between Toronto and Ottawa and a short walk to a popular restaurant. **** EXTRAS **** Fridge, Stove, Washer, Dryer, Window Coverings and Rods, On Demand Hot Water Heather, Lawn Mower, Snow Blower (id:53590)
Property Details
| MLS® Number | X9514748 |
| Property Type | Single Family |
| Community Name | Rural Havelock-Belmont-Methuen |
| Amenities Near By | Beach, Park, Place Of Worship |
| Community Features | Community Centre |
| Equipment Type | Propane Tank |
| Features | Wooded Area, Flat Site, Dry, Level, Carpet Free |
| Parking Space Total | 8 |
| Rental Equipment Type | Propane Tank |
| Structure | Deck, Patio(s), Porch, Shed |
Building
| Bathroom Total | 1 |
| Bedrooms Above Ground | 2 |
| Bedrooms Total | 2 |
| Appliances | Water Heater - Tankless, Water Heater, Water Purifier, Water Softener, Water Treatment, Dryer, Refrigerator, Stove, Washer, Window Coverings |
| Architectural Style | Bungalow |
| Exterior Finish | Vinyl Siding |
| Fire Protection | Smoke Detectors |
| Foundation Type | Wood/piers |
| Heating Fuel | Propane |
| Heating Type | Forced Air |
| Stories Total | 1 |
| Type | Mobile Home |
Parking
| Detached Garage |
Land
| Acreage | No |
| Land Amenities | Beach, Park, Place Of Worship |
| Sewer | Septic System |
Rooms
| Level | Type | Length | Width | Dimensions |
|---|---|---|---|---|
| Main Level | Kitchen | 7.07 m | 3.47 m | 7.07 m x 3.47 m |
| Main Level | Living Room | 7.35 m | 3.41 m | 7.35 m x 3.41 m |
| Main Level | Primary Bedroom | 8.35 m | 3.44 m | 8.35 m x 3.44 m |
| Main Level | Bedroom | 4.78 m | 3.44 m | 4.78 m x 3.44 m |
| Main Level | Laundry Room | 2.07 m | 1.83 m | 2.07 m x 1.83 m |
Interested?
Contact us for more information


