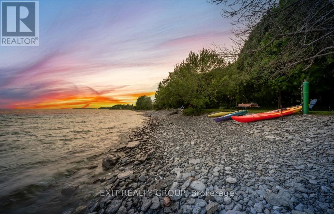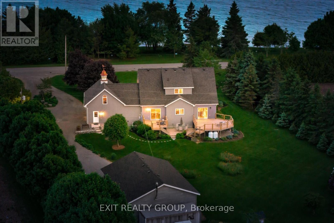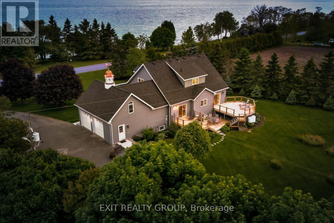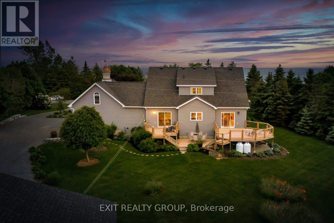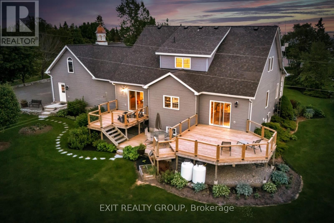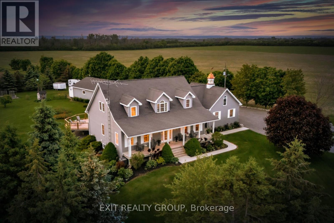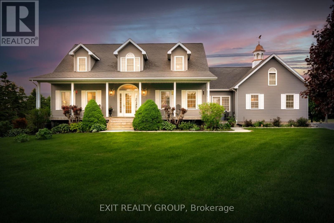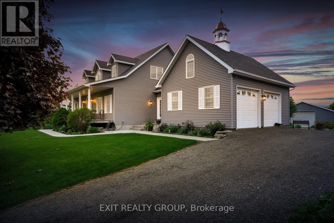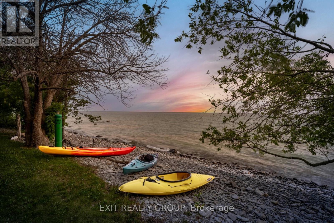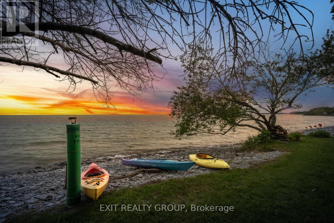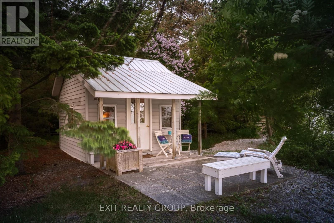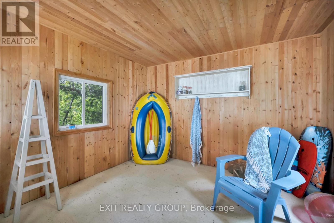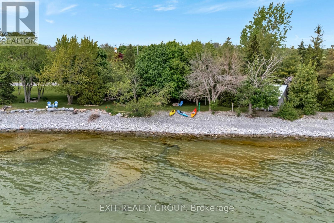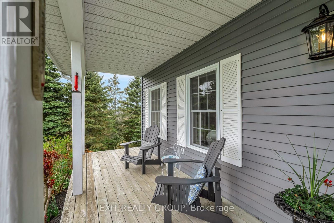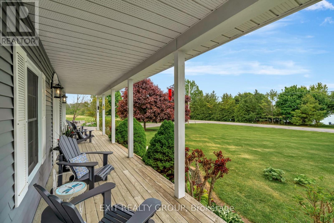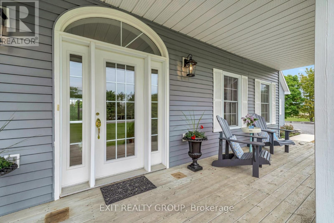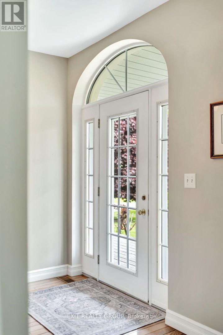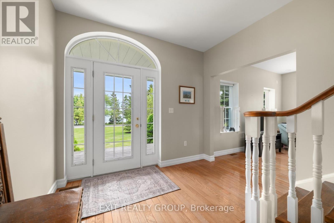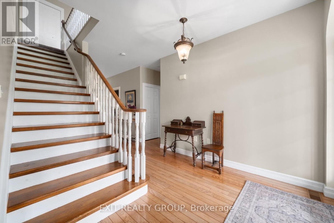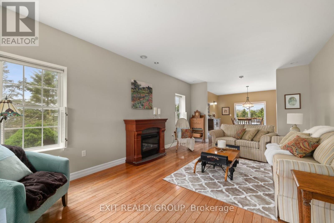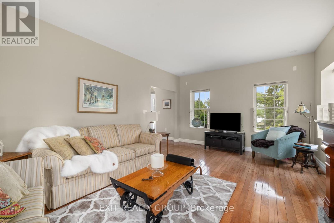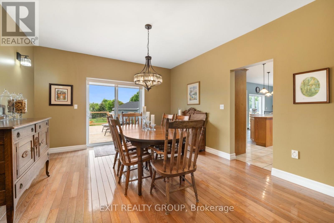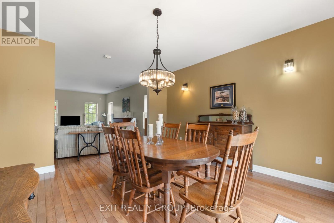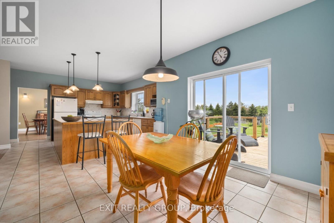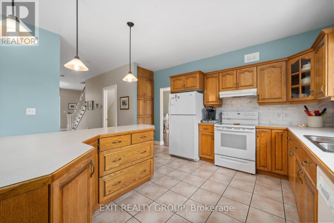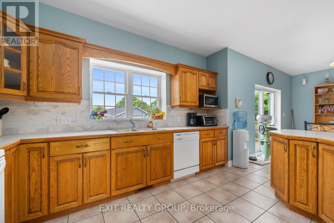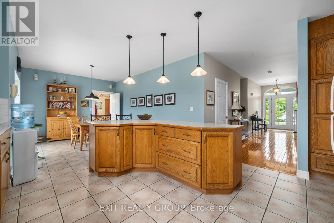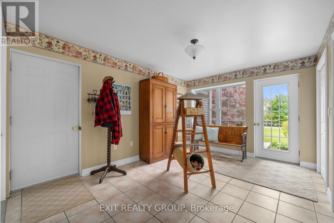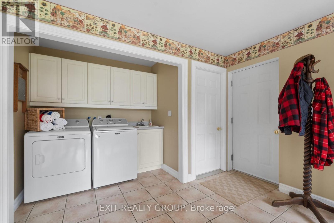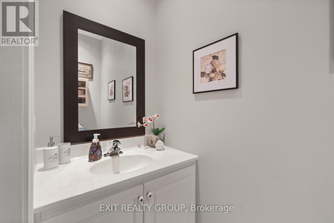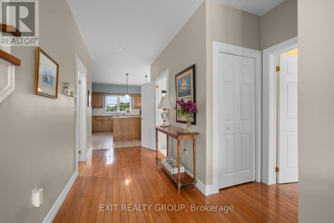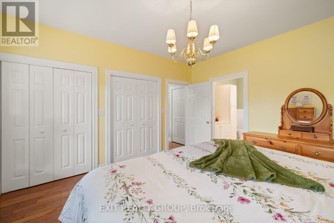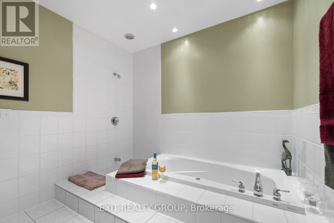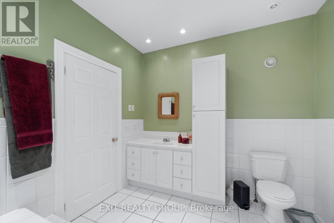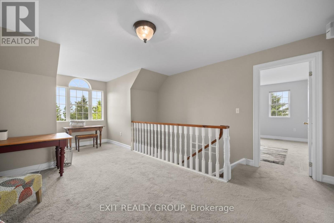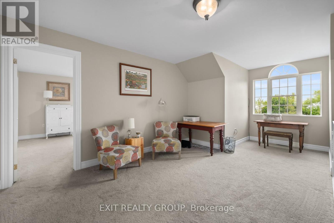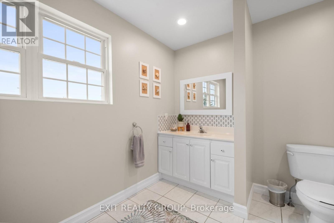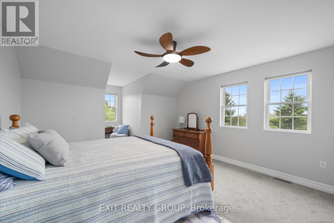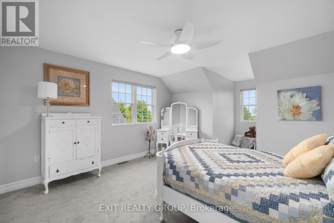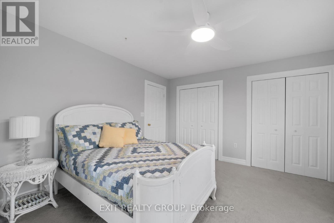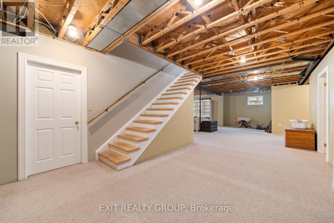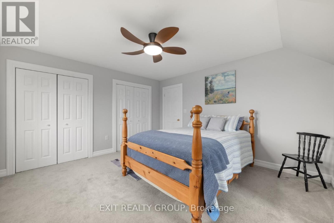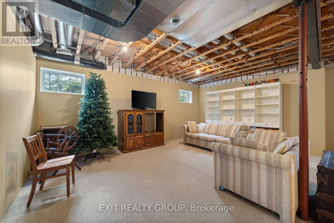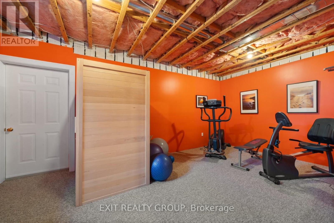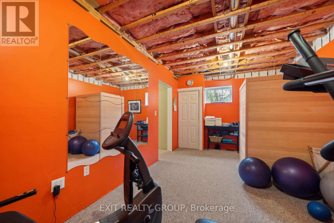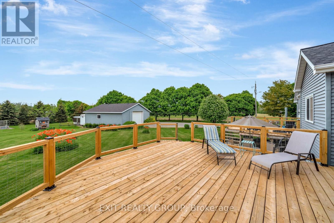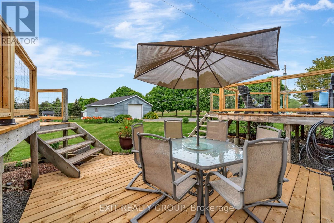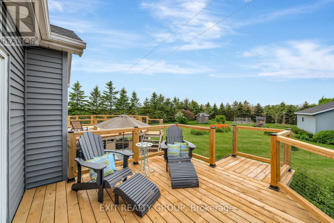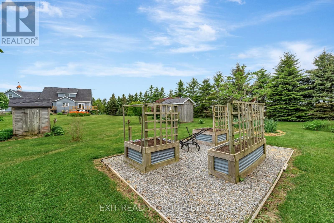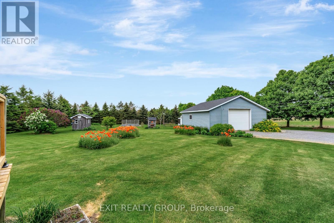830 County Rd 20 Prince Edward County (Wellington), Ontario K0K 3L0
$1,849,000
EXIT TO THE COUNTY! First time offering. Well Maintained Cape Cod style Lake Ontario Waterfront without the waterfront taxes. You need to see this home and property to appreciate all it has to offer. Cape Code style home with over 4000sq ft of living space. Attached 2 car garage with separate fully insulated 38x28 workshop with its own electrical panel and heat source. This 3-bedroom 3-bathroom home features ICF brick for the basement and main floor. Formal dining room, living room, wide hall and primary bedroom on the main floor all with hardwood floors and 9 ft ceiling. Large eat in Kitchen with expansive hardwood cupboards and mud room all with ceramic tiles. 2 large bedrooms on the second floor with a large common area joining them. The basement has high ceiling and is mostly finished with a walk up to the garage. You will enjoy great sunsets from the numerous patios off the back of the home or from the shores of the Lake or kick back on the large, covered porch and have a glass of one of the Countys award-winning wines, cider or beers while the hummingbirds dance around the feeders and just watch the waves roll in. The lake shore is spectacular where you can easily slip your kayaks or canoes into the water and offers great swimming. This property must be seen to appreciate all it has to give. You are surrounded by world-renowned beaches, wineries and breweries and 10 minutes to the town of Wellington where youll find everything you need. Come! EXIT to the County! (id:53590)
Property Details
| MLS® Number | X12447926 |
| Property Type | Single Family |
| Community Name | Wellington |
| Amenities Near By | Beach, Golf Nearby, Schools |
| Easement | Environment Protected, None |
| Equipment Type | Propane Tank |
| Features | Irregular Lot Size, Flat Site, Conservation/green Belt, Dry, Sump Pump |
| Parking Space Total | 14 |
| Rental Equipment Type | Propane Tank |
| Structure | Deck, Porch, Shed |
| View Type | View Of Water, Direct Water View |
| Water Front Name | Lake Ontario |
| Water Front Type | Waterfront |
Building
| Bathroom Total | 3 |
| Bedrooms Above Ground | 3 |
| Bedrooms Total | 3 |
| Age | 16 To 30 Years |
| Amenities | Fireplace(s) |
| Appliances | Garage Door Opener Remote(s), Central Vacuum, Water Heater, Water Softener, Dishwasher, Dryer, Garage Door Opener, Hood Fan, Stove, Washer, Refrigerator |
| Basement Development | Partially Finished |
| Basement Type | N/a (partially Finished) |
| Construction Style Attachment | Detached |
| Cooling Type | Central Air Conditioning, Air Exchanger |
| Exterior Finish | Vinyl Siding |
| Fire Protection | Monitored Alarm, Smoke Detectors |
| Fireplace Present | Yes |
| Fireplace Total | 1 |
| Foundation Type | Insulated Concrete Forms |
| Half Bath Total | 1 |
| Heating Fuel | Propane |
| Heating Type | Forced Air |
| Stories Total | 2 |
| Size Interior | 2500 - 3000 Sqft |
| Type | House |
| Utility Water | Drilled Well |
Parking
| Attached Garage | |
| Garage |
Land
| Access Type | Public Road |
| Acreage | No |
| Land Amenities | Beach, Golf Nearby, Schools |
| Landscape Features | Landscaped |
| Sewer | Septic System |
| Size Depth | 340 Ft ,3 In |
| Size Frontage | 155 Ft ,1 In |
| Size Irregular | 155.1 X 340.3 Ft |
| Size Total Text | 155.1 X 340.3 Ft|1/2 - 1.99 Acres |
| Zoning Description | Rr1 & Ep |
Rooms
| Level | Type | Length | Width | Dimensions |
|---|---|---|---|---|
| Second Level | Sitting Room | 3.05 m | 6.06 m | 3.05 m x 6.06 m |
| Second Level | Bedroom 3 | 4.1 m | 6.06 m | 4.1 m x 6.06 m |
| Second Level | Bathroom | 4.24 m | 2.58 m | 4.24 m x 2.58 m |
| Second Level | Bedroom 2 | 4.14 m | 6.06 m | 4.14 m x 6.06 m |
| Basement | Recreational, Games Room | 8.26 m | 11.64 m | 8.26 m x 11.64 m |
| Basement | Other | 3.97 m | 3.93 m | 3.97 m x 3.93 m |
| Basement | Other | 3.97 m | 3.18 m | 3.97 m x 3.18 m |
| Basement | Exercise Room | 3.25 m | 5.79 m | 3.25 m x 5.79 m |
| Basement | Utility Room | 3.99 m | 4.84 m | 3.99 m x 4.84 m |
| Basement | Other | 5.04 m | 1.55 m | 5.04 m x 1.55 m |
| Ground Level | Foyer | 2.96 m | 7.43 m | 2.96 m x 7.43 m |
| Ground Level | Living Room | 3.96 m | 6.41 m | 3.96 m x 6.41 m |
| Ground Level | Dining Room | 3.96 m | 4.35 m | 3.96 m x 4.35 m |
| Ground Level | Kitchen | 4.21 m | 4.13 m | 4.21 m x 4.13 m |
| Ground Level | Eating Area | 3.99 m | 3.51 m | 3.99 m x 3.51 m |
| Ground Level | Primary Bedroom | 4.05 m | 4.3 m | 4.05 m x 4.3 m |
| Ground Level | Bathroom | 3.2 m | 2.84 m | 3.2 m x 2.84 m |
| Ground Level | Bathroom | 0.96 m | 2.12 m | 0.96 m x 2.12 m |
| Ground Level | Mud Room | 3.27 m | 4.52 m | 3.27 m x 4.52 m |
Utilities
| Cable | Available |
| Electricity | Installed |
| Wireless | Available |
| Electricity Connected | Connected |
| Telephone | Connected |
Interested?
Contact us for more information
