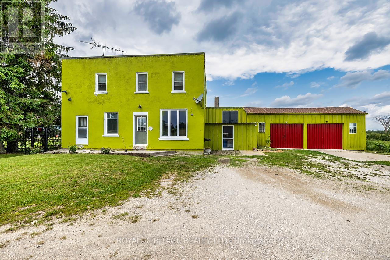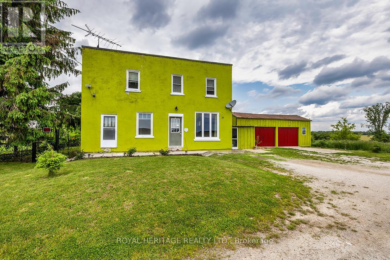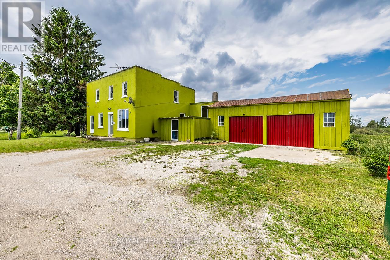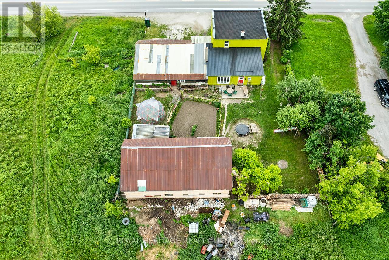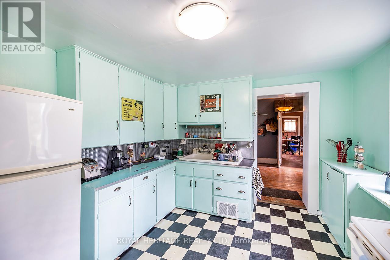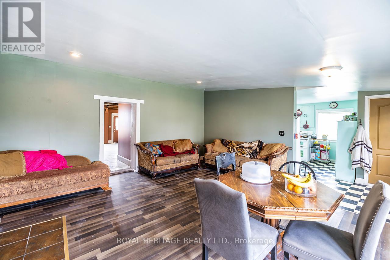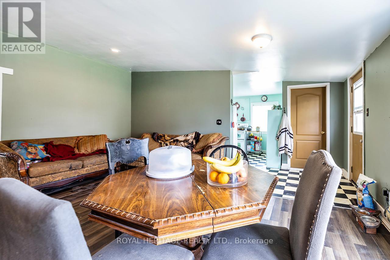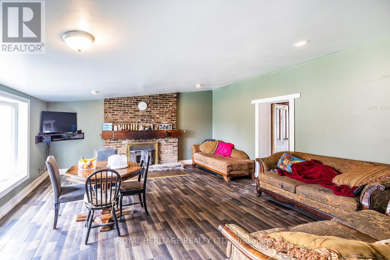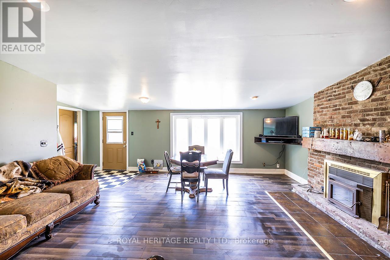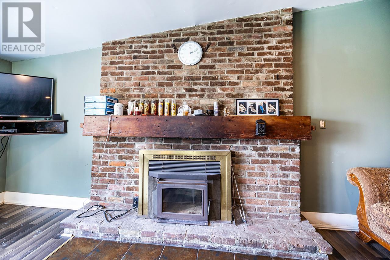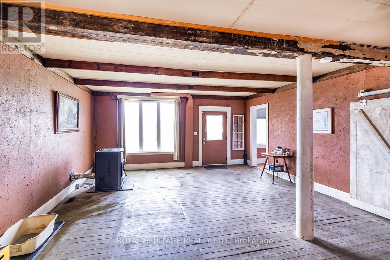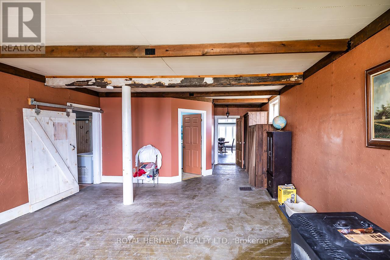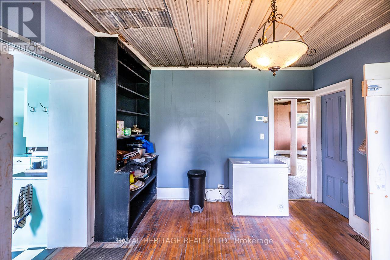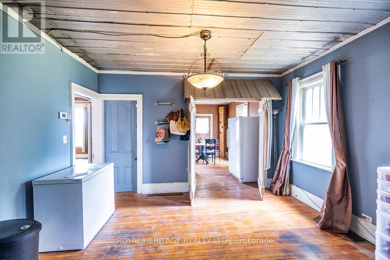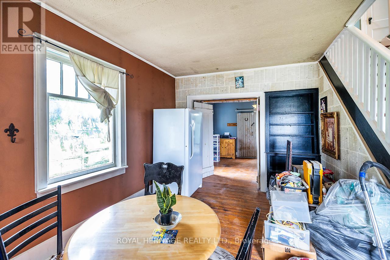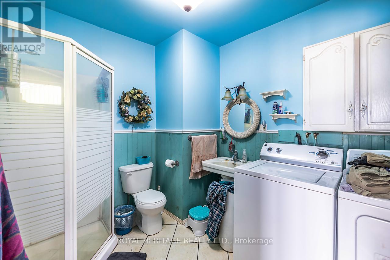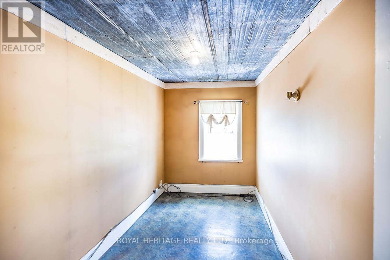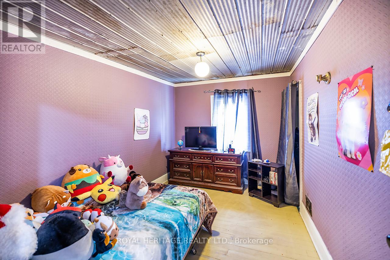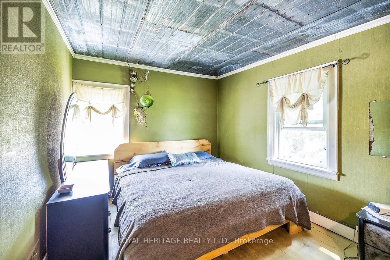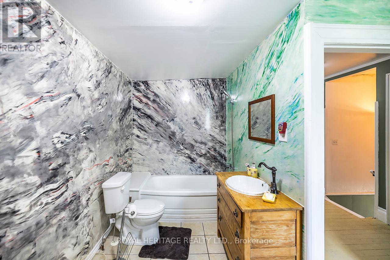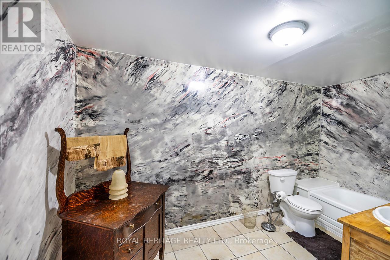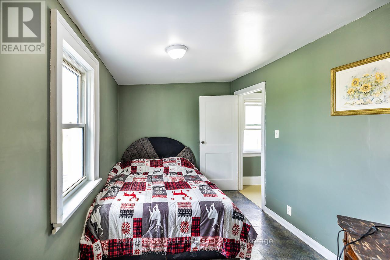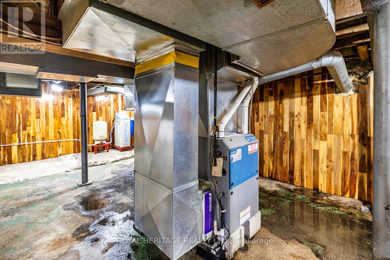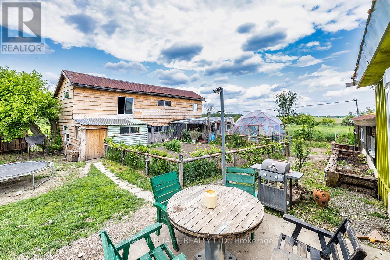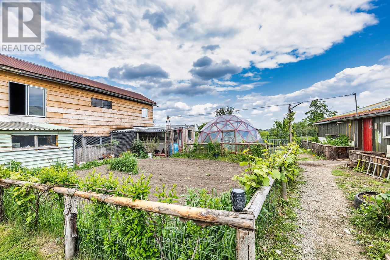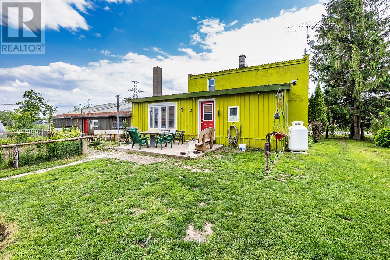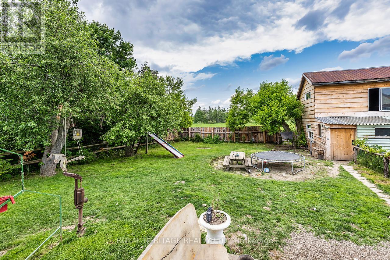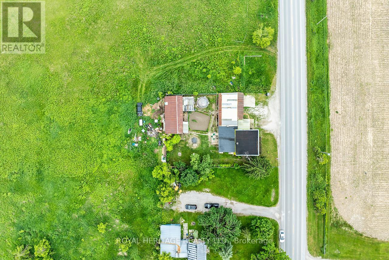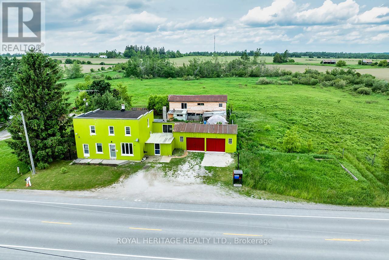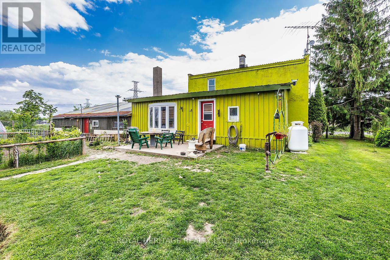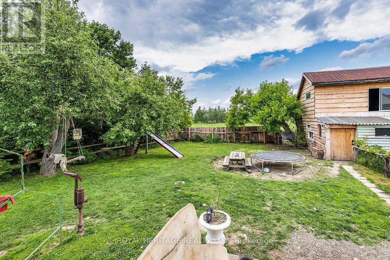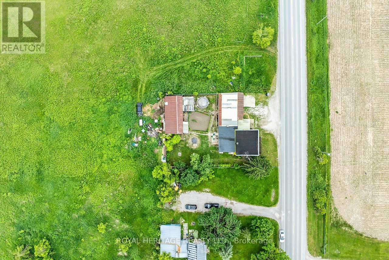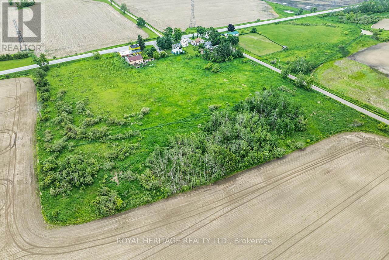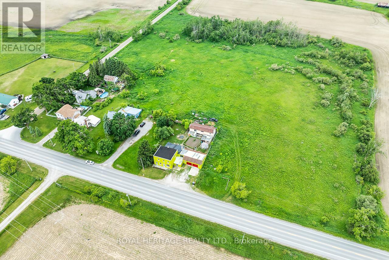833 Woodville Road Kawartha Lakes (Eldon), Ontario K0M 2T0
$499,000
Large Country Home (2400 sq/ft) on a 95ft x 165ft lot backing onto farm fields. Great opportunity to enter the real estate market on the outskirts of Woodville. This expansive home features 4 bedrooms and 2 bathrooms. Eat in Kitchen with large formal dining room, living room, family room and den/office space on the main floor. Attached oversized garage with lots of room for tools & toys. Barn offers additional storage opportunity or to house your own livestock. Lots of room for the green thumb for gardening and a greenhouse is also included in the sale. Fenced Yard. (id:53590)
Property Details
| MLS® Number | X12219282 |
| Property Type | Single Family |
| Community Name | Eldon |
| Features | Carpet Free |
| Parking Space Total | 6 |
| Structure | Patio(s) |
Building
| Bathroom Total | 2 |
| Bedrooms Above Ground | 4 |
| Bedrooms Total | 4 |
| Basement Development | Unfinished |
| Basement Type | N/a (unfinished) |
| Construction Style Attachment | Detached |
| Exterior Finish | Wood, Stucco |
| Fireplace Present | Yes |
| Fireplace Total | 1 |
| Foundation Type | Unknown |
| Heating Fuel | Propane |
| Heating Type | Forced Air |
| Stories Total | 2 |
| Size Interior | 2000 - 2500 Sqft |
| Type | House |
| Utility Water | Shared Well |
Parking
| Detached Garage | |
| Garage |
Land
| Acreage | No |
| Sewer | Septic System |
| Size Depth | 136 Ft |
| Size Frontage | 95 Ft |
| Size Irregular | 95 X 136 Ft |
| Size Total Text | 95 X 136 Ft |
Rooms
| Level | Type | Length | Width | Dimensions |
|---|---|---|---|---|
| Second Level | Primary Bedroom | 3.06 m | 4.09 m | 3.06 m x 4.09 m |
| Second Level | Bedroom 2 | 2.86 m | 4.07 m | 2.86 m x 4.07 m |
| Second Level | Bedroom 3 | 2.14 m | 4.01 m | 2.14 m x 4.01 m |
| Second Level | Bedroom 4 | 5.04 m | 2.53 m | 5.04 m x 2.53 m |
| Main Level | Kitchen | 3.33 m | 3.9 m | 3.33 m x 3.9 m |
| Main Level | Family Room | 5.6 m | 5.77 m | 5.6 m x 5.77 m |
| Main Level | Living Room | 5.5 m | 7.72 m | 5.5 m x 7.72 m |
| Main Level | Dining Room | 4.03 m | 3.58 m | 4.03 m x 3.58 m |
| Main Level | Foyer | Measurements not available |
https://www.realtor.ca/real-estate/28465941/833-woodville-road-kawartha-lakes-eldon-eldon
Interested?
Contact us for more information
