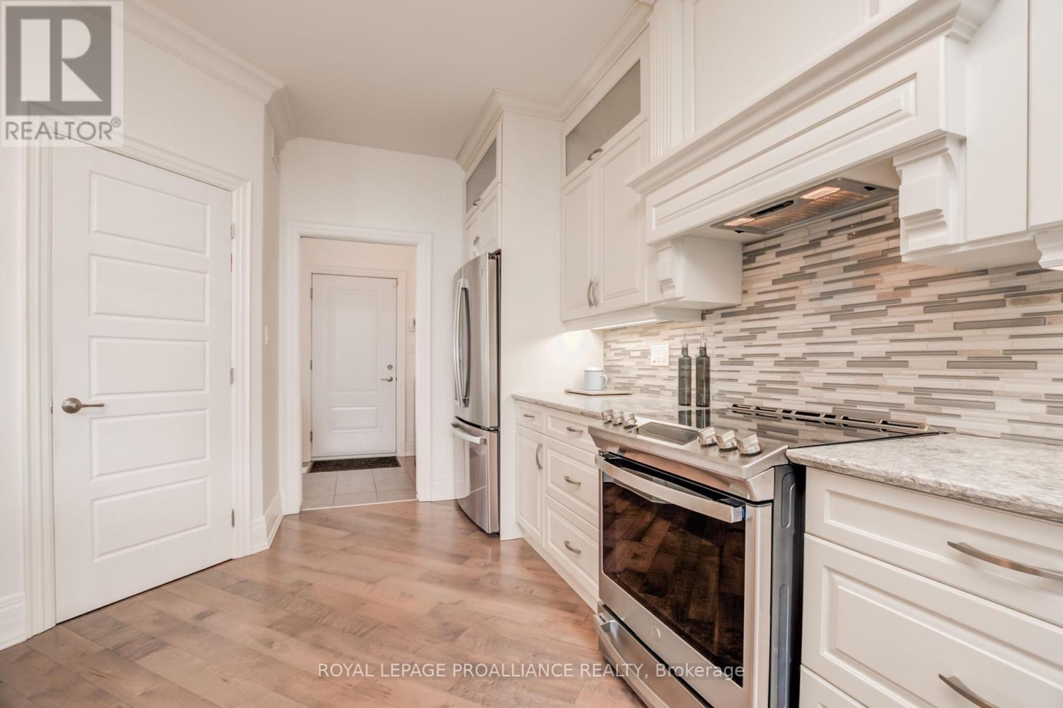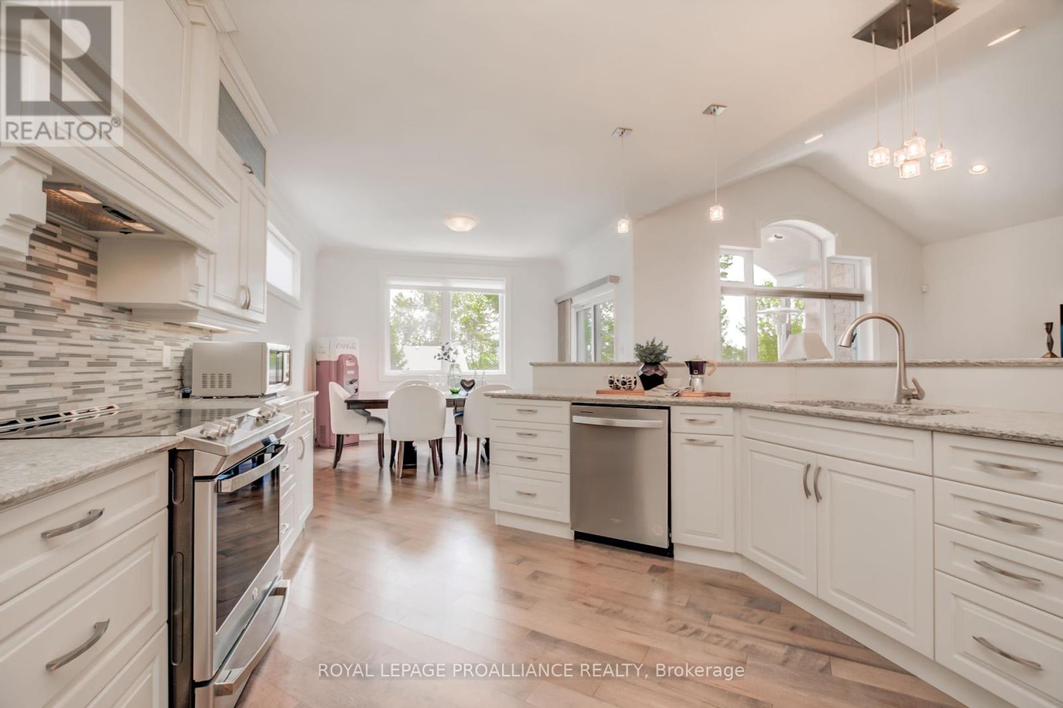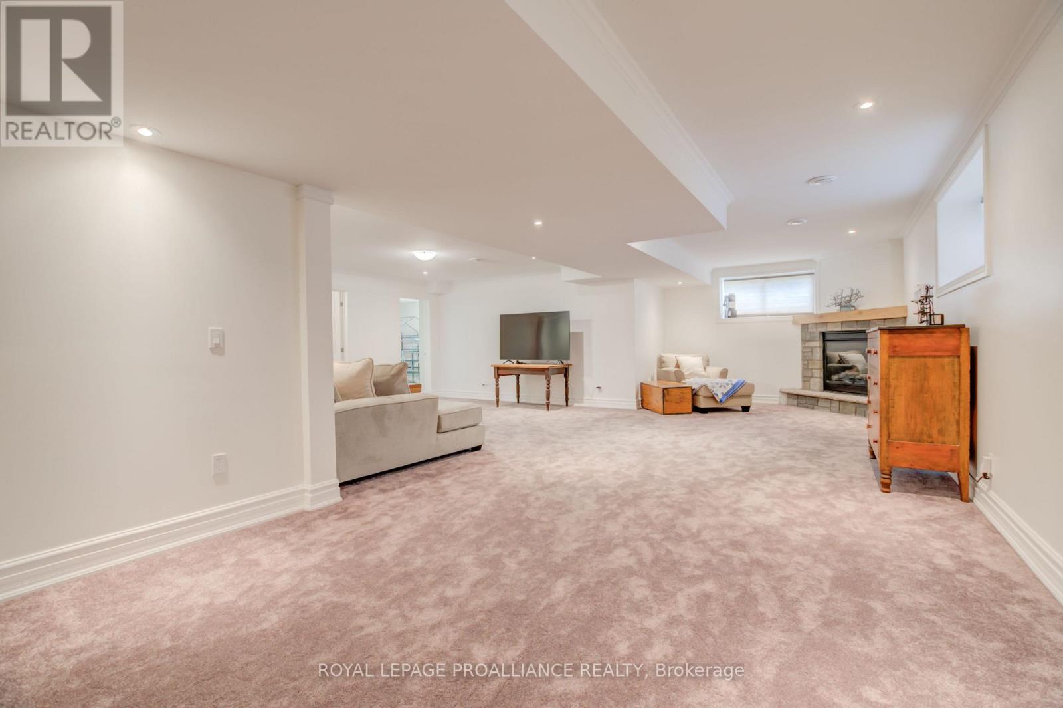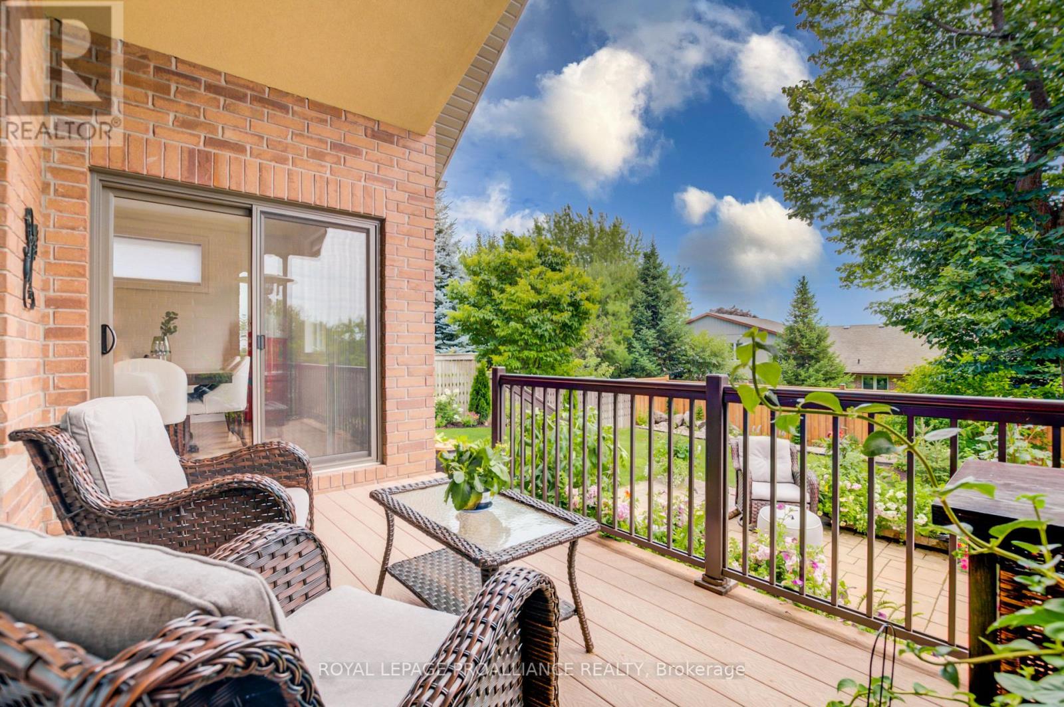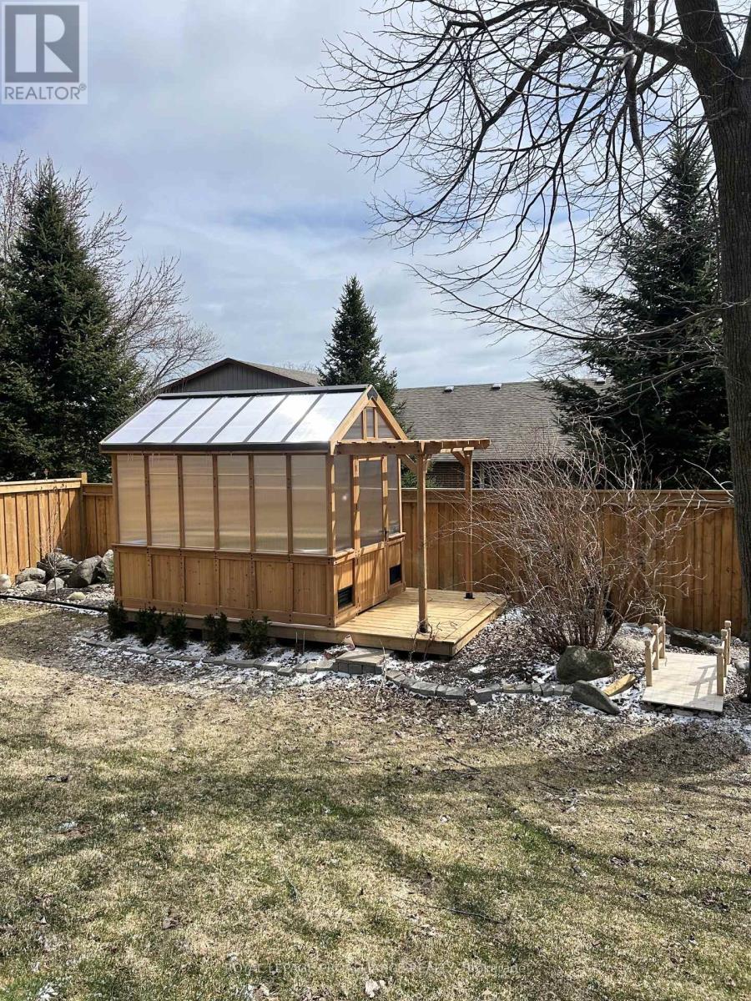3 Bedroom
3 Bathroom
1500 - 2000 sqft
Bungalow
Fireplace
Central Air Conditioning
Forced Air
Landscaped, Lawn Sprinkler
$995,000
Perched on a scenic hilltop, this stunning former show home is a masterpiece both inside and out. Step through the oversized front door and be instantly welcomed by soaring vaulted ceilings and a grand picture window that frames captivating views of the beautifully landscaped backyard and expansive outdoor living space. The bright, open-concept chefs kitchen features elegant finishes, abundant cabinetry, a walk-in pantry, and generous counter space ideal for entertaining family and friends. Thoughtful design continues with a discreet main-floor laundry room and direct access to the double garage. Retreat to the spacious primary suite, complete with a luxurious four-piece ensuite and an oversized walk-in closet, outfitted with custom shelving, racking, and built-in drawers tailored for both style and function. Downstairs, the completely refreshed lower level offers a cozy family room with a re-faced corner fireplace, fresh paint, and plush new carpeting. A third bedroom, an additional three-piece bathroom, and a versatile hobby room provide ample space for guests, creativity, and everyday living. The private backyard is a true gardeners haven, bordered by flourishing perennial gardens and highlighted by a brand-new, custom greenhouse; your perfect oasis for outdoor enjoyment! Don't miss out on this one! (id:53590)
Property Details
|
MLS® Number
|
X12072465 |
|
Property Type
|
Single Family |
|
Community Name
|
Brighton |
|
Amenities Near By
|
Beach, Schools, Park |
|
Features
|
Sloping |
|
Parking Space Total
|
6 |
|
Structure
|
Patio(s), Deck, Shed, Greenhouse |
Building
|
Bathroom Total
|
3 |
|
Bedrooms Above Ground
|
2 |
|
Bedrooms Below Ground
|
1 |
|
Bedrooms Total
|
3 |
|
Age
|
6 To 15 Years |
|
Amenities
|
Fireplace(s) |
|
Appliances
|
Water Heater, Water Softener, Garage Door Opener Remote(s), Central Vacuum, Dishwasher, Dryer, Microwave, Stove, Washer, Refrigerator |
|
Architectural Style
|
Bungalow |
|
Basement Development
|
Finished |
|
Basement Type
|
N/a (finished) |
|
Construction Style Attachment
|
Detached |
|
Cooling Type
|
Central Air Conditioning |
|
Exterior Finish
|
Brick, Stone |
|
Fire Protection
|
Alarm System |
|
Fireplace Present
|
Yes |
|
Fireplace Total
|
1 |
|
Foundation Type
|
Poured Concrete |
|
Heating Fuel
|
Natural Gas |
|
Heating Type
|
Forced Air |
|
Stories Total
|
1 |
|
Size Interior
|
1500 - 2000 Sqft |
|
Type
|
House |
|
Utility Water
|
Municipal Water |
Parking
Land
|
Acreage
|
No |
|
Fence Type
|
Fenced Yard |
|
Land Amenities
|
Beach, Schools, Park |
|
Landscape Features
|
Landscaped, Lawn Sprinkler |
|
Sewer
|
Sanitary Sewer |
|
Size Depth
|
125 Ft ,3 In |
|
Size Frontage
|
58 Ft ,1 In |
|
Size Irregular
|
58.1 X 125.3 Ft ; West Side Of Lot Depth Is 125.49 Ft |
|
Size Total Text
|
58.1 X 125.3 Ft ; West Side Of Lot Depth Is 125.49 Ft|under 1/2 Acre |
|
Zoning Description
|
Residential |
Rooms
| Level |
Type |
Length |
Width |
Dimensions |
|
Lower Level |
Office |
3.94 m |
3.85 m |
3.94 m x 3.85 m |
|
Lower Level |
Bathroom |
3.94 m |
2.37 m |
3.94 m x 2.37 m |
|
Lower Level |
Utility Room |
4.37 m |
2.86 m |
4.37 m x 2.86 m |
|
Lower Level |
Other |
3.38 m |
4.89 m |
3.38 m x 4.89 m |
|
Lower Level |
Family Room |
8.04 m |
11.25 m |
8.04 m x 11.25 m |
|
Lower Level |
Bedroom |
3.94 m |
3.12 m |
3.94 m x 3.12 m |
|
Main Level |
Kitchen |
5.41 m |
3.58 m |
5.41 m x 3.58 m |
|
Main Level |
Dining Room |
3.58 m |
2.44 m |
3.58 m x 2.44 m |
|
Main Level |
Living Room |
4.45 m |
5.52 m |
4.45 m x 5.52 m |
|
Main Level |
Primary Bedroom |
3.88 m |
4.56 m |
3.88 m x 4.56 m |
|
Main Level |
Bathroom |
3.88 m |
2 m |
3.88 m x 2 m |
|
Main Level |
Bathroom |
2.63 m |
2 m |
2.63 m x 2 m |
|
Main Level |
Bedroom |
3.86 m |
3.5 m |
3.86 m x 3.5 m |
|
Main Level |
Foyer |
4.83 m |
5 m |
4.83 m x 5 m |
Utilities
|
Cable
|
Available |
|
Sewer
|
Installed |
https://www.realtor.ca/real-estate/28143863/9-castle-ridge-brighton-brighton













