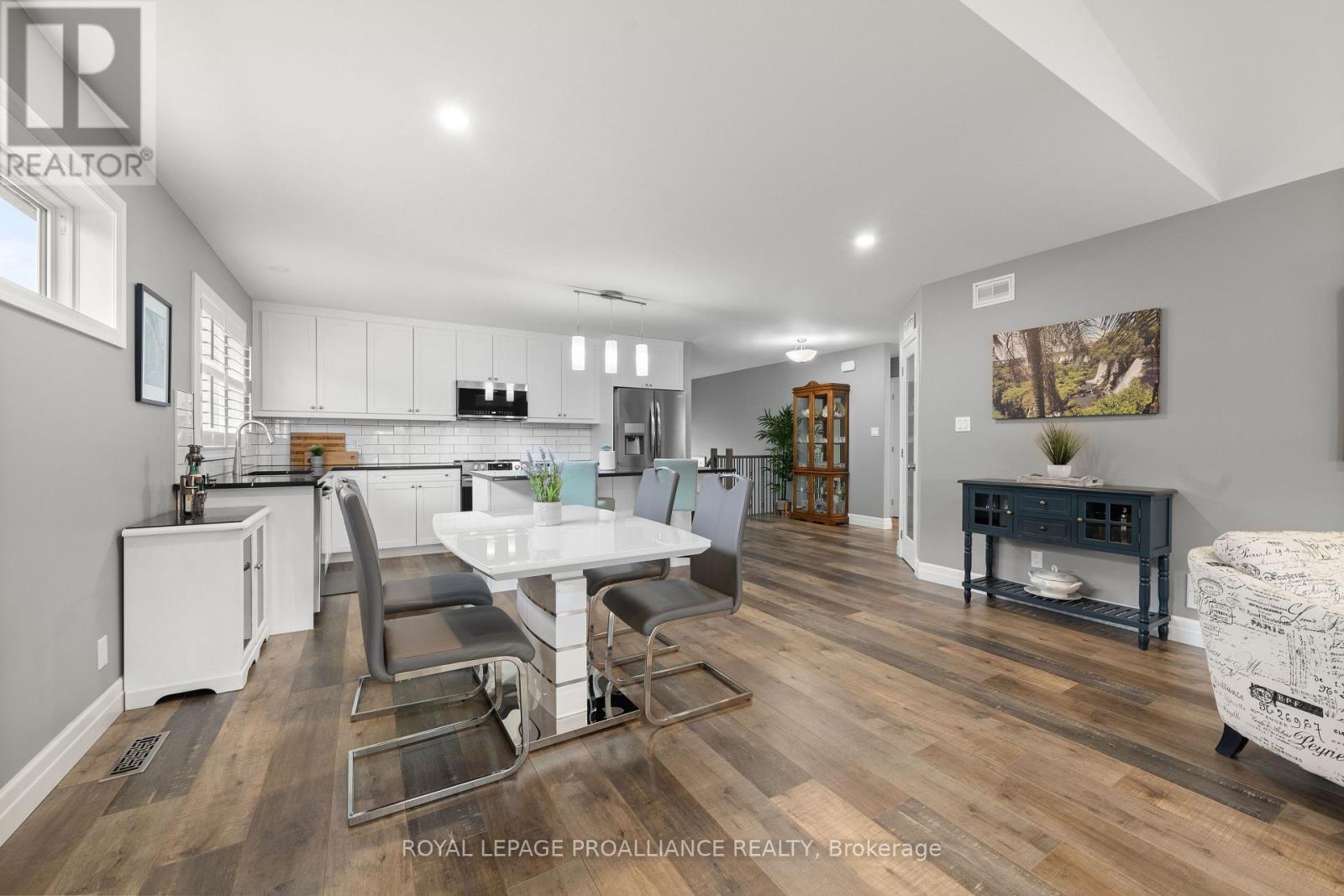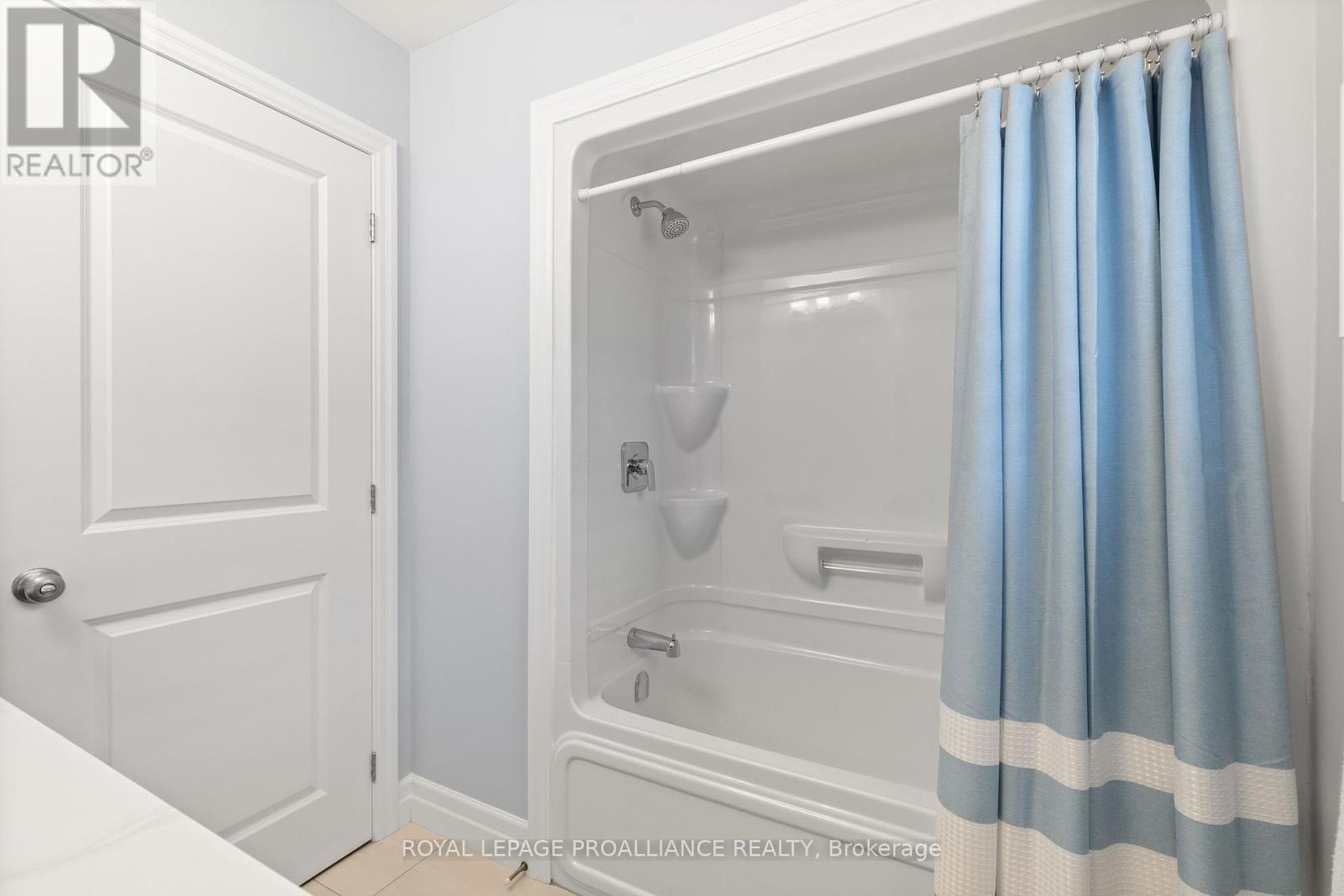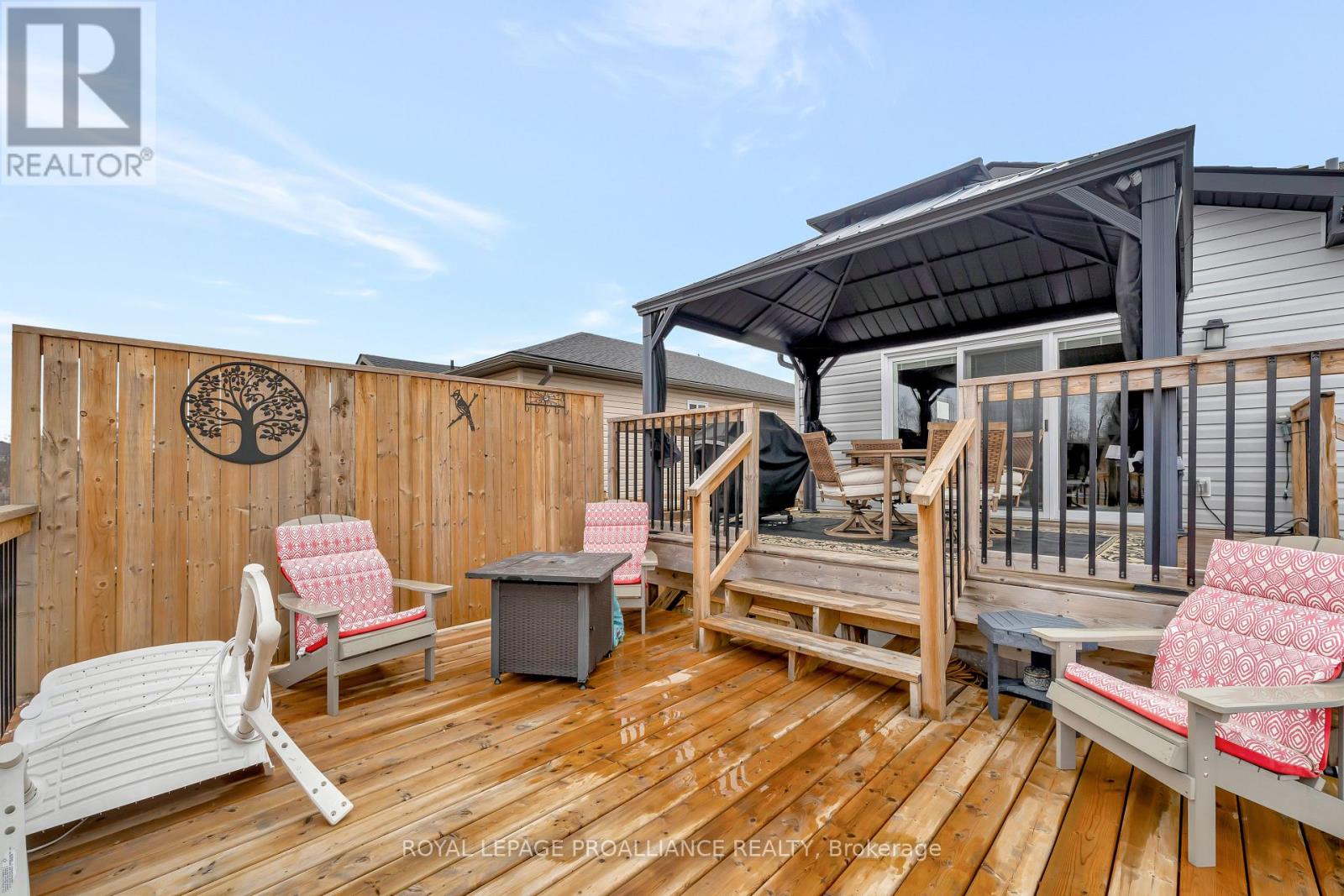95 Meagan Lane Quinte West (Frankford Ward), Ontario K0K 2C0
$729,900
Welcome to 95 Meagan Lane, a stunning 4-bedroom bungalow nestled in the highly sought-after family-friendly neighborhood in Frankford. This home features a bright white kitchen with quartz countertops, a walk-in pantry, an eat-in island, and a stylish tiled backsplash. The primary bedroom offers a walk-in closet and a beautiful 3-piece ensuite with quartz counters and a tiled/glass shower. The fully finished basement includes a spacious rec room, two additional bedrooms, a third bathroom, and ample storage. Enjoy outdoor living in the fully fenced backyard with a large deck, perfect for entertaining, and an above-ground pool for summer relaxation. Complete with a 1.5-car garage and charming stone & vinyl siding, this home offers comfort, style, and plenty of space for your family to grow. (id:53590)
Property Details
| MLS® Number | X12042046 |
| Property Type | Single Family |
| Community Name | Frankford Ward |
| Equipment Type | Water Heater |
| Parking Space Total | 5 |
| Pool Type | Above Ground Pool |
| Rental Equipment Type | Water Heater |
| Structure | Deck |
Building
| Bathroom Total | 3 |
| Bedrooms Above Ground | 2 |
| Bedrooms Below Ground | 2 |
| Bedrooms Total | 4 |
| Age | 0 To 5 Years |
| Appliances | Blinds, Dishwasher, Dryer, Microwave, Stove, Washer, Refrigerator |
| Architectural Style | Raised Bungalow |
| Basement Development | Finished |
| Basement Type | Full (finished) |
| Construction Style Attachment | Detached |
| Cooling Type | Central Air Conditioning, Air Exchanger |
| Exterior Finish | Stone, Vinyl Siding |
| Fire Protection | Smoke Detectors |
| Foundation Type | Poured Concrete |
| Heating Fuel | Natural Gas |
| Heating Type | Forced Air |
| Stories Total | 1 |
| Type | House |
| Utility Water | Municipal Water |
Parking
| Attached Garage | |
| Garage |
Land
| Acreage | No |
| Sewer | Sanitary Sewer |
| Size Depth | 37.56 M |
| Size Frontage | 15 M |
| Size Irregular | 15 X 37.56 M ; +/- |
| Size Total Text | 15 X 37.56 M ; +/-|under 1/2 Acre |
| Zoning Description | R3-9 |
Rooms
| Level | Type | Length | Width | Dimensions |
|---|---|---|---|---|
| Lower Level | Bedroom | 3.202 m | 2.96 m | 3.202 m x 2.96 m |
| Lower Level | Bedroom | 3.218 m | 2.954 m | 3.218 m x 2.954 m |
| Lower Level | Recreational, Games Room | 9.587 m | 4.524 m | 9.587 m x 4.524 m |
| Main Level | Kitchen | 4.537 m | 3.694 m | 4.537 m x 3.694 m |
| Main Level | Great Room | 6.271 m | 4.884 m | 6.271 m x 4.884 m |
| Main Level | Primary Bedroom | 4.442 m | 3.331 m | 4.442 m x 3.331 m |
| Main Level | Bedroom | 3.346 m | 3.149 m | 3.346 m x 3.149 m |
Utilities
| Cable | Available |
| Sewer | Installed |
https://www.realtor.ca/real-estate/28075254/95-meagan-lane-quinte-west-frankford-ward-frankford-ward
Interested?
Contact us for more information













































