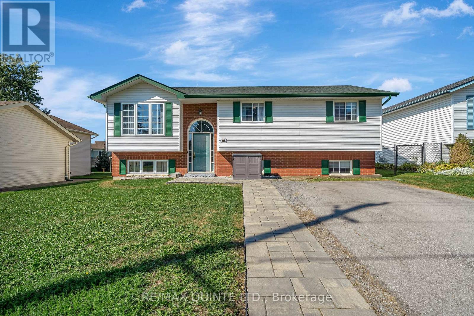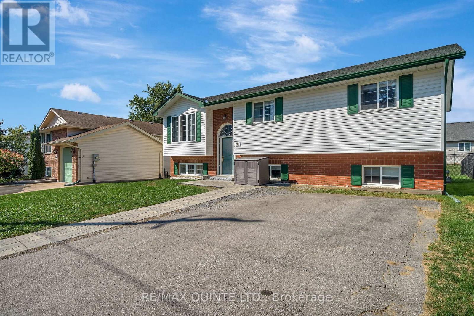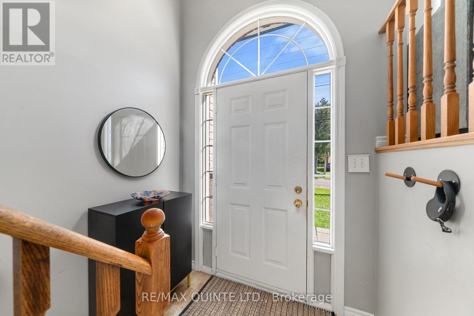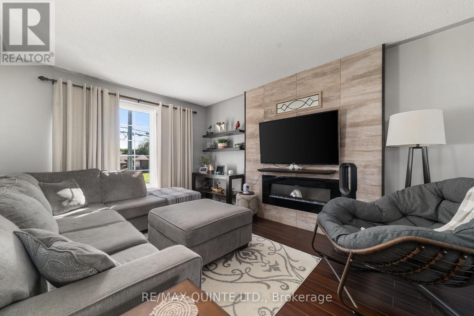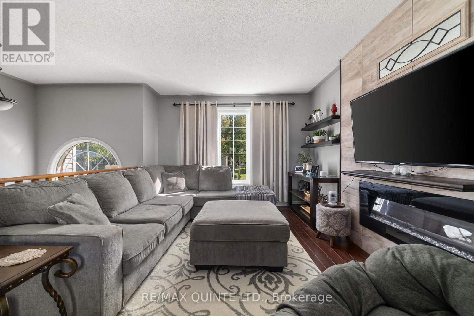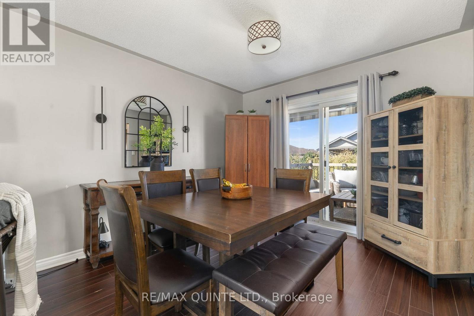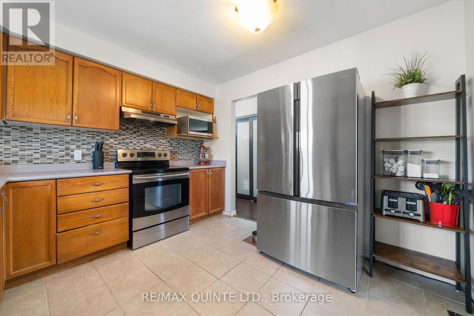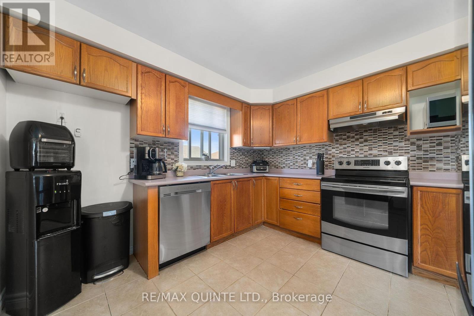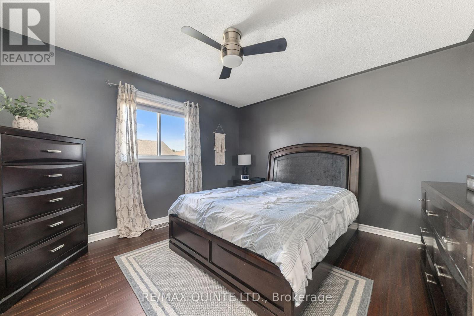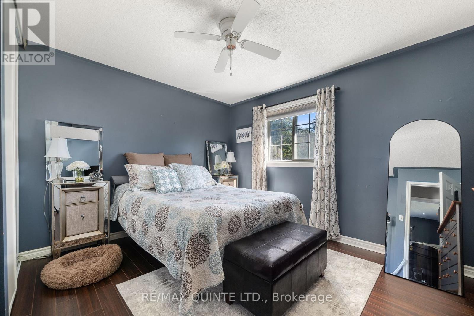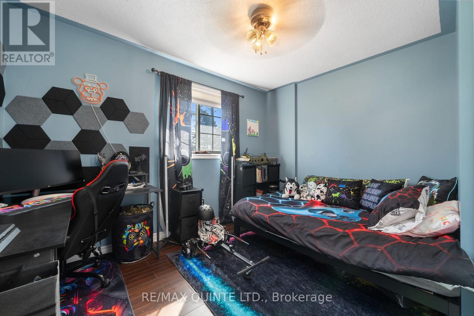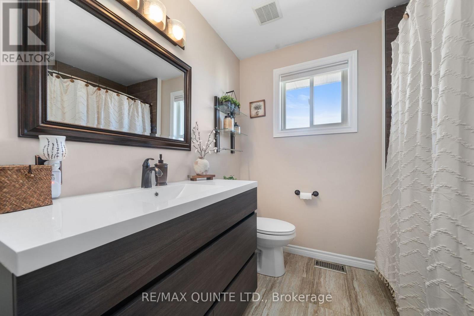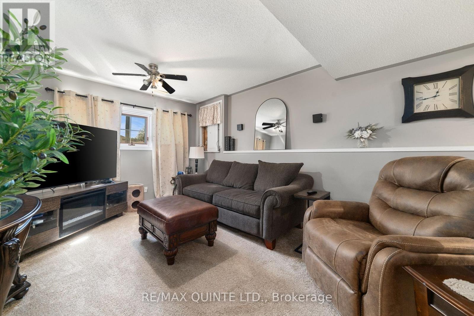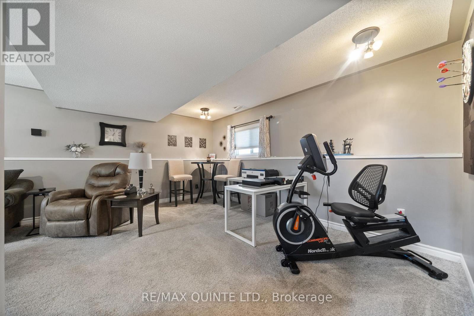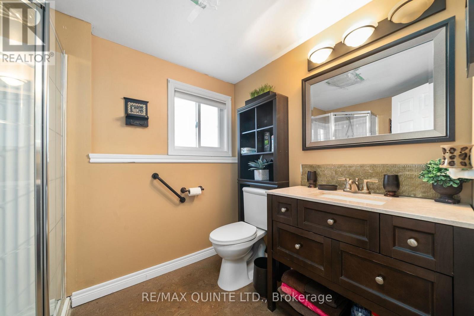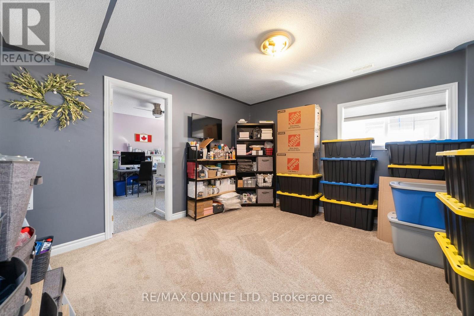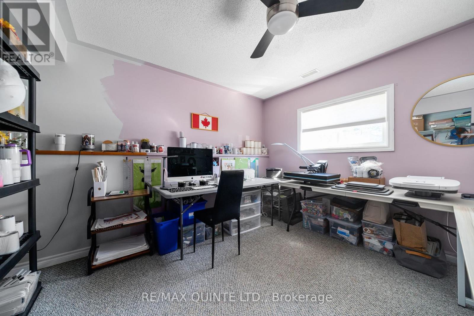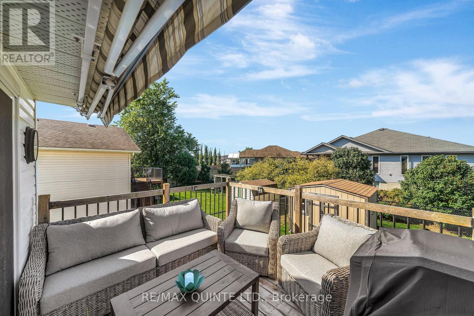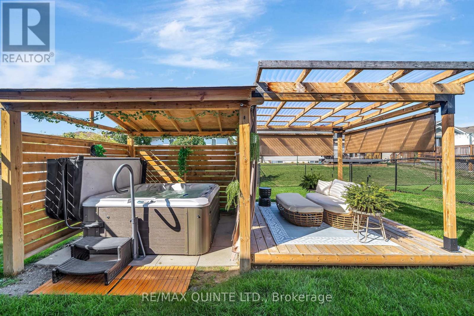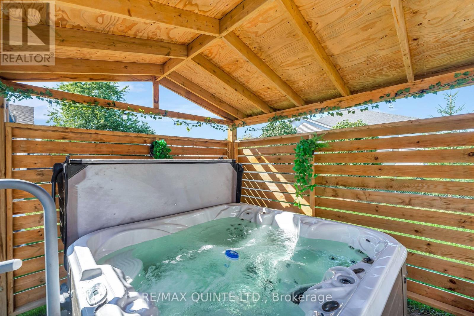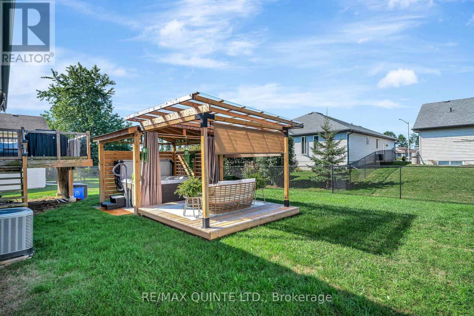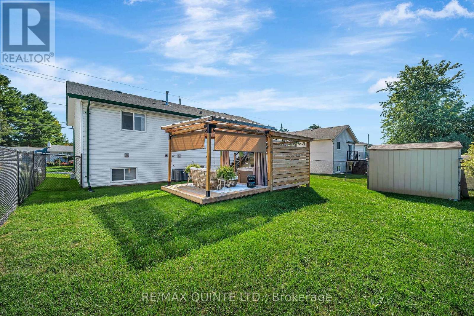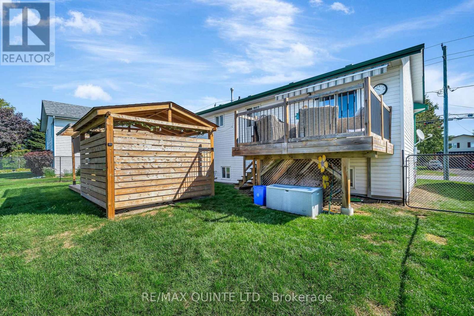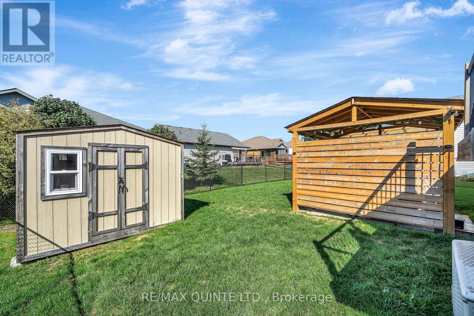96 Cedar Street Brighton, Ontario K0K 1H0
$559,900
Welcome to this beautifully maintained raised bungalow, ideally situated in a sought-after location in Brighton. This spacious home offers 3+1 bedrooms and 2 full bathrooms, perfect for families, retirees, or those looking for a turnkey property close to everything. The upper level features 3 generous bedrooms, a full bathroom, and an open-concept living and dining area, perfect for entertaining. Step out onto the upper deck complete with an electric awning-ideal for relaxing in the shade or enjoying your evenings. Downstairs, the fully finished lower level offers a large fourth bedroom, an additional full bathroom, a recreation + flex space-great for guests, a home office, gym or storage. Step outside to a fully fenced backyard oasis featuring a hot tub, lounge area, and well-manicure yard perfect kids and/or pets! (id:53590)
Property Details
| MLS® Number | X12390532 |
| Property Type | Single Family |
| Community Name | Brighton |
| Equipment Type | Water Heater |
| Features | Flat Site |
| Parking Space Total | 4 |
| Rental Equipment Type | Water Heater |
| Structure | Shed |
Building
| Bathroom Total | 2 |
| Bedrooms Above Ground | 3 |
| Bedrooms Below Ground | 1 |
| Bedrooms Total | 4 |
| Amenities | Fireplace(s) |
| Appliances | Water Heater |
| Architectural Style | Raised Bungalow |
| Basement Development | Finished |
| Basement Type | Full (finished) |
| Construction Style Attachment | Detached |
| Cooling Type | Central Air Conditioning |
| Exterior Finish | Brick Facing, Vinyl Siding |
| Fireplace Present | Yes |
| Fireplace Total | 1 |
| Foundation Type | Concrete |
| Heating Fuel | Natural Gas |
| Heating Type | Forced Air |
| Stories Total | 1 |
| Size Interior | 700 - 1100 Sqft |
| Type | House |
| Utility Water | Municipal Water |
Parking
| No Garage |
Land
| Acreage | No |
| Sewer | Sanitary Sewer |
| Size Depth | 98 Ft ,7 In |
| Size Frontage | 54 Ft ,9 In |
| Size Irregular | 54.8 X 98.6 Ft |
| Size Total Text | 54.8 X 98.6 Ft|under 1/2 Acre |
Rooms
| Level | Type | Length | Width | Dimensions |
|---|---|---|---|---|
| Lower Level | Other | 4.22 m | 3.91 m | 4.22 m x 3.91 m |
| Lower Level | Bedroom 4 | 3.23 m | 3.1 m | 3.23 m x 3.1 m |
| Upper Level | Living Room | 4.29 m | 3.49 m | 4.29 m x 3.49 m |
| Upper Level | Dining Room | 3.22 m | 3.12 m | 3.22 m x 3.12 m |
| Upper Level | Kitchen | 3.32 m | 3.12 m | 3.32 m x 3.12 m |
| Upper Level | Primary Bedroom | 3.95 m | 3.63 m | 3.95 m x 3.63 m |
| Upper Level | Bedroom 2 | 3.9 m | 3.8 m | 3.9 m x 3.8 m |
| Upper Level | Bedroom 3 | 3.57 m | 3.17 m | 3.57 m x 3.17 m |
https://www.realtor.ca/real-estate/28834428/96-cedar-street-brighton-brighton
Interested?
Contact us for more information
