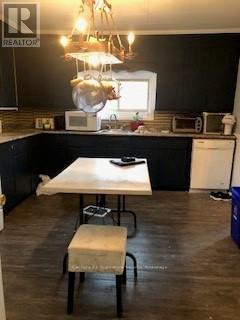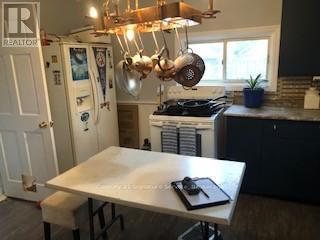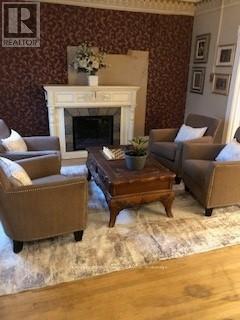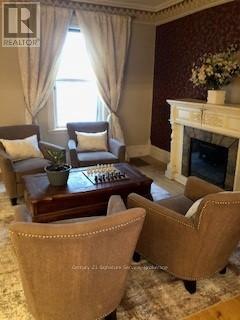99 Saskatoon Avenue Trent Hills (Campbellford), Ontario K0L 1L0
$399,000
Relax on your front porch and enjoy the peaceful sight of boats gliding by on the Trent River, just across the street! This charming two-story brick home is located in the picturesque town of Campbellford. It features a spacious master bedroom, two cozy guest bedrooms, and beautifully refreshed hardwood and laminate floors throughout. The upper level includes a 3-piece bathroom, while the main level offers a convenient 2-piece bath. The home boasts a large formal dining room, a bright and inviting living room, and a welcoming foyer leading to a covered sun porch. The expansive kitchen and enclosed back sunroom add to the home's appeal. A single-car garage and paved driveway provide ample parking space. Just a short walk to schools, shopping, the hospital, and places of worship, with a golf course nearby. This home has solid bones, but is in need of some updating, offering the perfect opportunity for a motivated buyer or DIY enthusiast. Priced to sell, this home is being offered in as-is condition. (id:53590)
Property Details
| MLS® Number | X12067463 |
| Property Type | Single Family |
| Community Name | Campbellford |
| Amenities Near By | Hospital |
| Easement | Unknown |
| Equipment Type | Water Heater |
| Features | Level Lot, Irregular Lot Size, Conservation/green Belt, Carpet Free |
| Parking Space Total | 2 |
| Rental Equipment Type | Water Heater |
Building
| Bathroom Total | 2 |
| Bedrooms Above Ground | 3 |
| Bedrooms Total | 3 |
| Appliances | Dryer, Stove, Washer, Window Coverings, Refrigerator |
| Basement Type | Full |
| Construction Style Attachment | Detached |
| Cooling Type | Central Air Conditioning |
| Exterior Finish | Brick |
| Flooring Type | Hardwood, Laminate |
| Foundation Type | Stone |
| Half Bath Total | 1 |
| Heating Fuel | Natural Gas |
| Heating Type | Forced Air |
| Stories Total | 2 |
| Size Interior | 1100 - 1500 Sqft |
| Type | House |
| Utility Water | Municipal Water |
Parking
| Detached Garage | |
| Garage |
Land
| Acreage | No |
| Fence Type | Fenced Yard |
| Land Amenities | Hospital |
| Sewer | Sanitary Sewer |
| Size Depth | 101 Ft |
| Size Frontage | 34 Ft ,4 In |
| Size Irregular | 34.4 X 101 Ft ; 14.18 Ft X 19.85 Ft X 101.46 Ft X 33.05* |
| Size Total Text | 34.4 X 101 Ft ; 14.18 Ft X 19.85 Ft X 101.46 Ft X 33.05* |
Rooms
| Level | Type | Length | Width | Dimensions |
|---|---|---|---|---|
| Second Level | Primary Bedroom | 3.86 m | 3.28 m | 3.86 m x 3.28 m |
| Second Level | Bedroom | 3.25 m | 2.95 m | 3.25 m x 2.95 m |
| Second Level | Bathroom | Measurements not available | ||
| Main Level | Living Room | 3.89 m | 4.14 m | 3.89 m x 4.14 m |
| Main Level | Dining Room | 5.46 m | 3.86 m | 5.46 m x 3.86 m |
| Main Level | Kitchen | 4.39 m | 3.63 m | 4.39 m x 3.63 m |
| Main Level | Other | 3.58 m | 2.18 m | 3.58 m x 2.18 m |
| Main Level | Bathroom | Measurements not available |
Utilities
| Cable | Available |
| Sewer | Installed |
Interested?
Contact us for more information
















