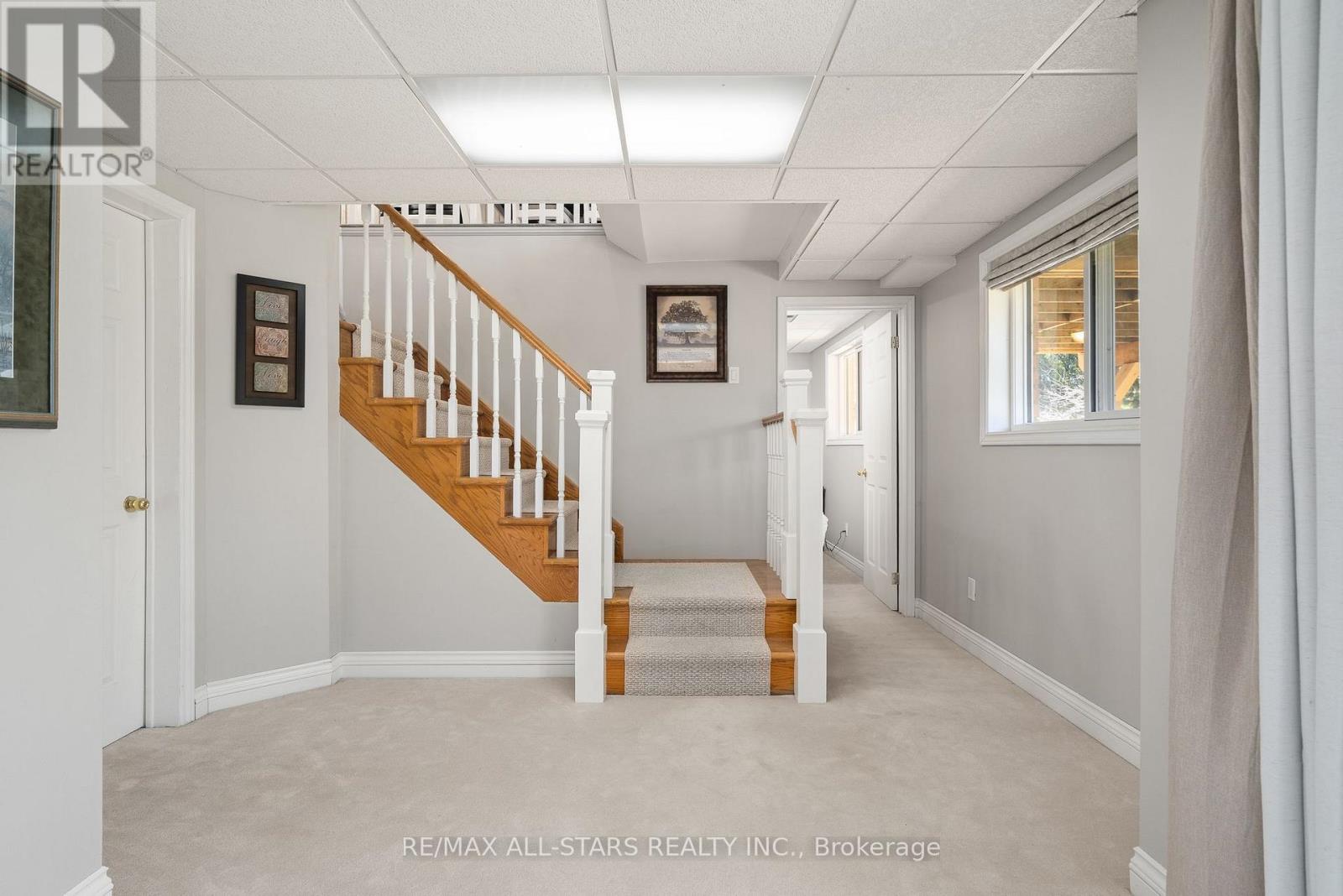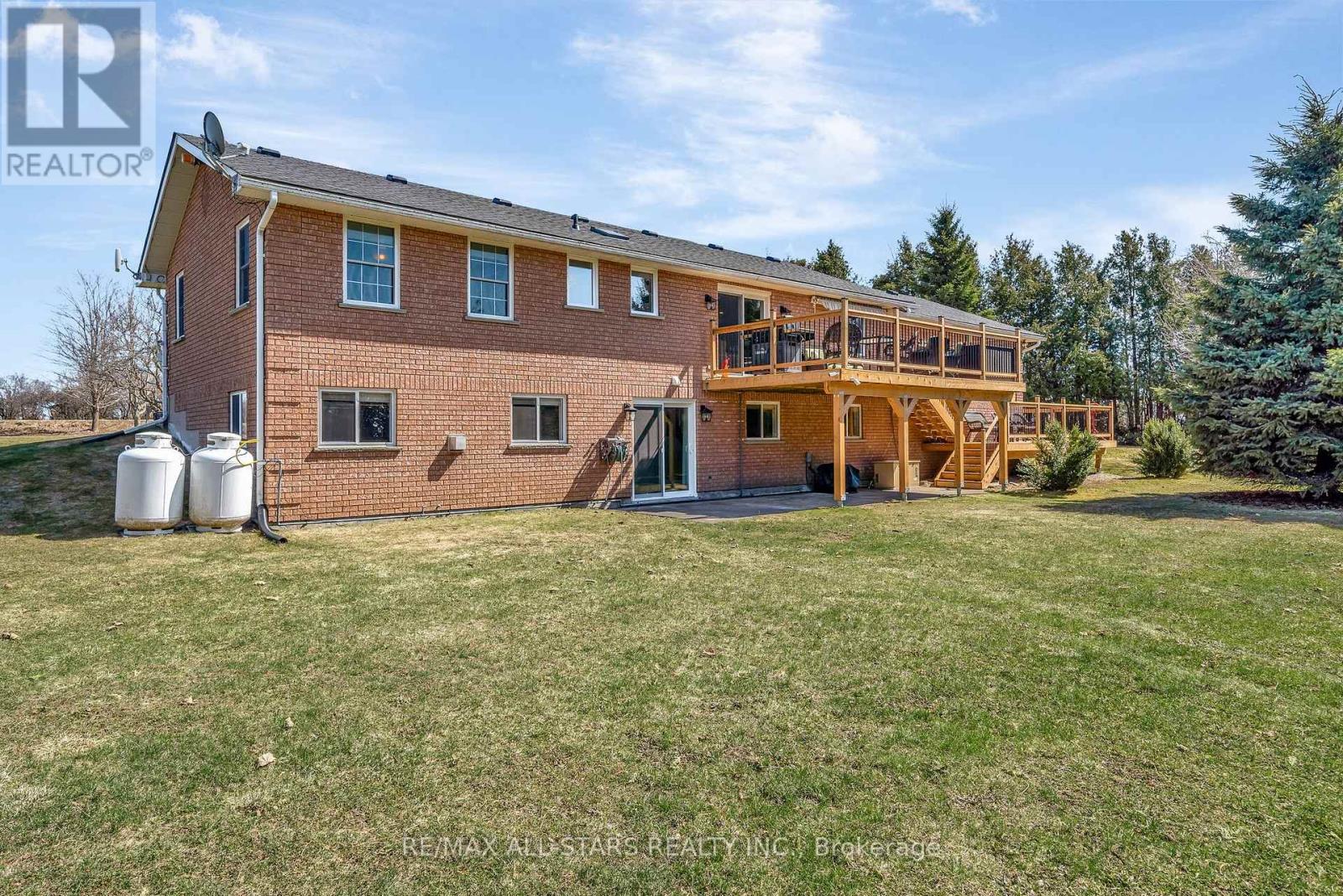C2365 Thorah Concession 1 Road Brock, Ontario K0M 2T0
$1,025,000
Nestled on a picturesque 1.05-acre lot surrounded by serene park like setting, this charming brick bungalow offers the perfect blend of privacy and convenience. Located just minutes from Highway 12, this home features an attached double-car garage with direct entry for added ease. Step inside to an inviting open-concept main level, where natural light fills the spacious living area. The patio doors lead to an expansive deck, wrapping around the garage and providing the perfect space to relax or entertain while enjoying the peaceful countryside views. The main level boasts three comfortable bedrooms, including a primary suite with an en-suite, as well as a full bathroom and main-floor laundry for added convenience. The walkout basement expands the living space with a large recreation room complete with a wet bar and a cozy propane fireplace. A newly remodeled 4-piece bathroom with a therapeutic spa tub, along with an additional bedroom, creates a welcoming retreat for guests or extended family. With ample parking, a covered front porch, and a location that offers both tranquility and accessibility, this home is a rare find for those seeking a private rural setting with modern comforts. Don't miss your chance to experience country living at its finest! (id:53590)
Property Details
| MLS® Number | N12094946 |
| Property Type | Single Family |
| Community Name | Rural Brock |
| Equipment Type | Propane Tank |
| Features | Irregular Lot Size |
| Parking Space Total | 10 |
| Rental Equipment Type | Propane Tank |
| Structure | Deck, Porch, Shed |
Building
| Bathroom Total | 3 |
| Bedrooms Above Ground | 3 |
| Bedrooms Below Ground | 1 |
| Bedrooms Total | 4 |
| Age | 31 To 50 Years |
| Amenities | Fireplace(s) |
| Appliances | Garage Door Opener Remote(s), Central Vacuum, Water Heater, Water Softener, Water Treatment, Dishwasher, Garage Door Opener, Microwave, Stove, Window Coverings, Refrigerator |
| Architectural Style | Raised Bungalow |
| Basement Development | Finished |
| Basement Type | Full (finished) |
| Construction Style Attachment | Detached |
| Cooling Type | Central Air Conditioning |
| Exterior Finish | Brick |
| Fireplace Present | Yes |
| Foundation Type | Block |
| Heating Fuel | Propane |
| Heating Type | Forced Air |
| Stories Total | 1 |
| Size Interior | 1500 - 2000 Sqft |
| Type | House |
Parking
| Attached Garage | |
| Garage |
Land
| Acreage | No |
| Landscape Features | Landscaped |
| Sewer | Septic System |
| Size Frontage | 367 Ft ,6 In |
| Size Irregular | 367.5 Ft |
| Size Total Text | 367.5 Ft|1/2 - 1.99 Acres |
Rooms
| Level | Type | Length | Width | Dimensions |
|---|---|---|---|---|
| Basement | Bedroom 4 | 3.24 m | 3.65 m | 3.24 m x 3.65 m |
| Basement | Recreational, Games Room | 10.74 m | 7.53 m | 10.74 m x 7.53 m |
| Basement | Other | 7.53 m | 4.33 m | 7.53 m x 4.33 m |
| Main Level | Kitchen | 3.88 m | 4.19 m | 3.88 m x 4.19 m |
| Main Level | Dining Room | 3.39 m | 3.29 m | 3.39 m x 3.29 m |
| Main Level | Living Room | 4.85 m | 7.07 m | 4.85 m x 7.07 m |
| Main Level | Laundry Room | 2.95 m | 1.7 m | 2.95 m x 1.7 m |
| Main Level | Primary Bedroom | 4.59 m | 3.5 m | 4.59 m x 3.5 m |
| Main Level | Bedroom 2 | 2.73 m | 2.65 m | 2.73 m x 2.65 m |
| Main Level | Bedroom 3 | 2.97 m | 3.34 m | 2.97 m x 3.34 m |
https://www.realtor.ca/real-estate/28194798/c2365-thorah-concession-1-road-brock-rural-brock
Interested?
Contact us for more information































