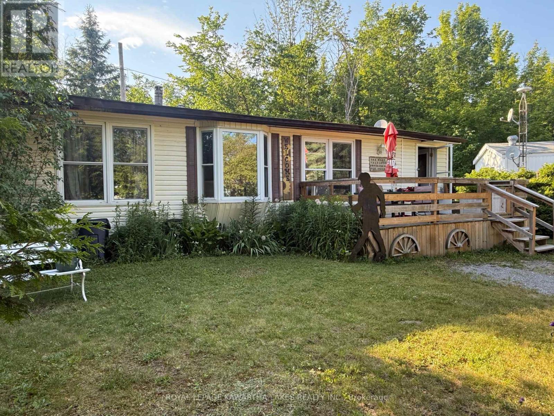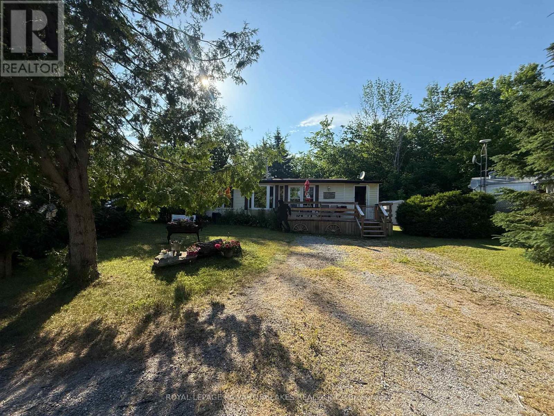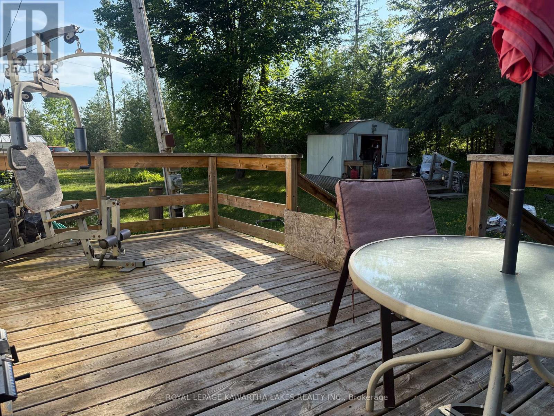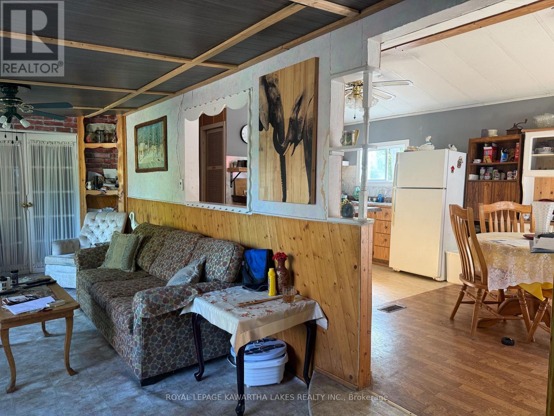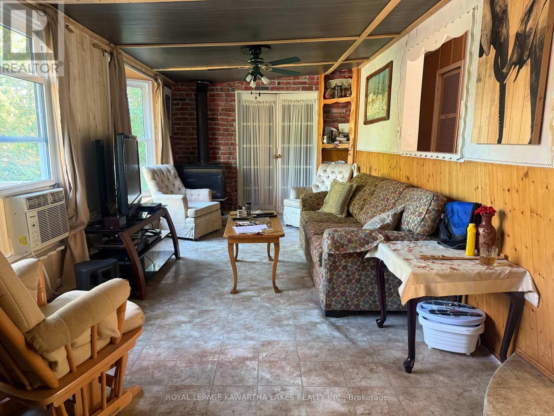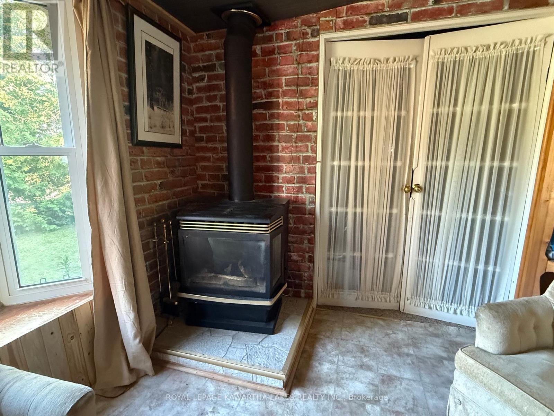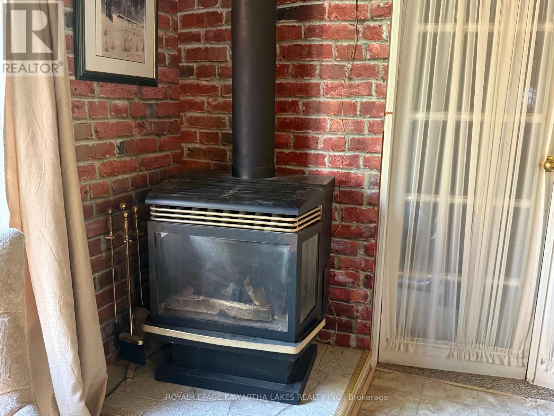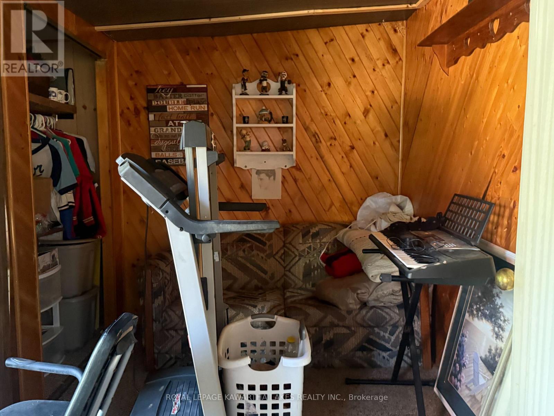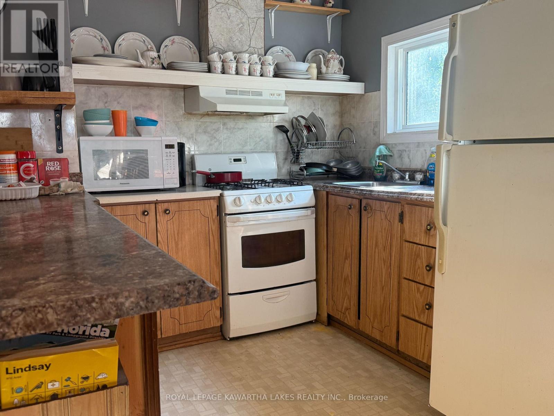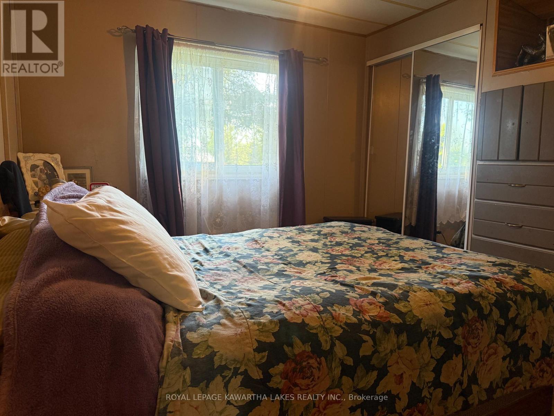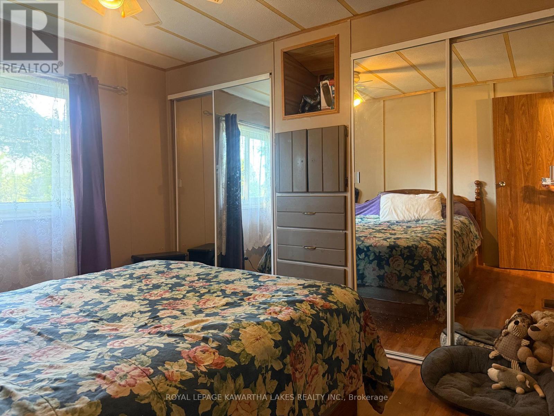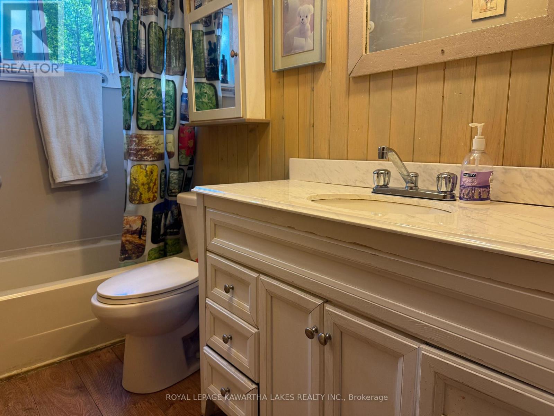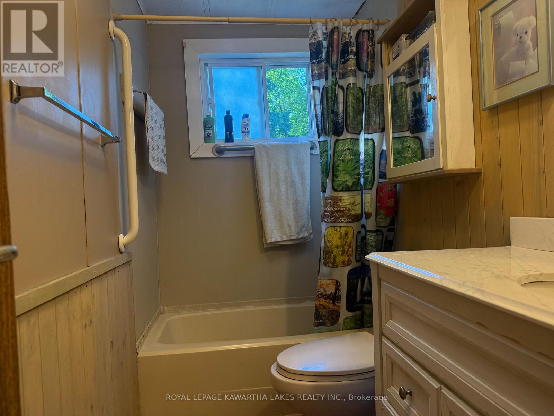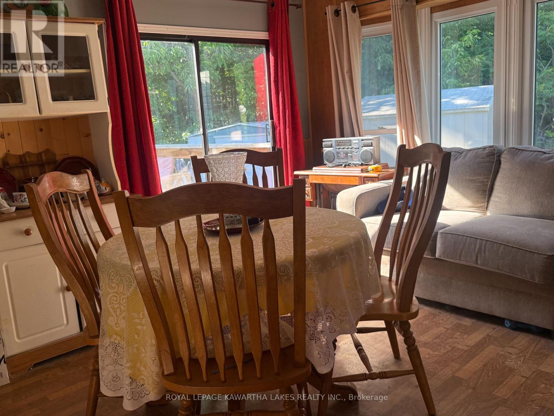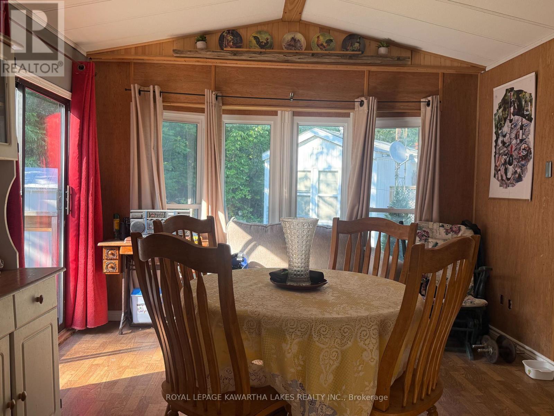Leased Lot 303 - 1802 County Rd 121 Road Kawartha Lakes (Somerville), Ontario K0M 1N0
$59,900
Seasonal living found just minutes north of Fenelon Falls. This well-established park offers many family friendly amenities to enjoy. The 2 bed 1 bath home has spacious living area, step saving kitchen and separate dining with patio door leading to backyard. Located on a spacious private lot, with 2 decks, fire pit and storage shed. Park offers beautiful inground pool, playground, shuffleboard, pool table, store and laundry facilities. Many family events are planned through the season to enjoy. Seasonal fees 2100. plus hst plus hydro.With minutes to Fenelon Falls, Bobcaygeon, & Coboconk, public access to many area Lakes, beaches, great restaurants, shopping and trails. Enjoy all that the Kawarthas has to offer. (id:53590)
Property Details
| MLS® Number | X12246163 |
| Property Type | Single Family |
| Community Name | Somerville |
| Amenities Near By | Marina, Place Of Worship |
| Community Features | Community Centre |
| Equipment Type | Propane Tank |
| Features | Cul-de-sac, Wooded Area, Flat Site, Dry, Carpet Free |
| Parking Space Total | 2 |
| Rental Equipment Type | Propane Tank |
| Structure | Deck, Shed |
Building
| Bathroom Total | 1 |
| Bedrooms Above Ground | 2 |
| Bedrooms Total | 2 |
| Amenities | Fireplace(s) |
| Architectural Style | Bungalow |
| Basement Type | Crawl Space |
| Construction Style Other | Manufactured |
| Cooling Type | Window Air Conditioner |
| Exterior Finish | Aluminum Siding |
| Fireplace Present | Yes |
| Fireplace Total | 1 |
| Fireplace Type | Free Standing Metal |
| Heating Fuel | Propane |
| Heating Type | Forced Air |
| Stories Total | 1 |
| Size Interior | 700 - 1100 Sqft |
| Type | Modular |
| Utility Water | Community Water System |
Parking
| No Garage |
Land
| Acreage | No |
| Land Amenities | Marina, Place Of Worship |
| Sewer | Septic System |
| Size Depth | 60 Ft |
| Size Frontage | 40 Ft |
| Size Irregular | 40 X 60 Ft |
| Size Total Text | 40 X 60 Ft |
| Zoning Description | C4-1 |
Rooms
| Level | Type | Length | Width | Dimensions |
|---|---|---|---|---|
| Main Level | Bedroom | 3.08 m | 2.8 m | 3.08 m x 2.8 m |
| Main Level | Bedroom 2 | 3.4 m | 3 m | 3.4 m x 3 m |
| Main Level | Bathroom | 2.8 m | 1.4 m | 2.8 m x 1.4 m |
| Main Level | Kitchen | 3.7 m | 2.1 m | 3.7 m x 2.1 m |
| Main Level | Dining Room | 3.6 m | 4 m | 3.6 m x 4 m |
| Main Level | Living Room | 7 m | 3 m | 7 m x 3 m |
| Main Level | Mud Room | 1.5 m | 3 m | 1.5 m x 3 m |
Utilities
| Electricity | Installed |
Interested?
Contact us for more information
